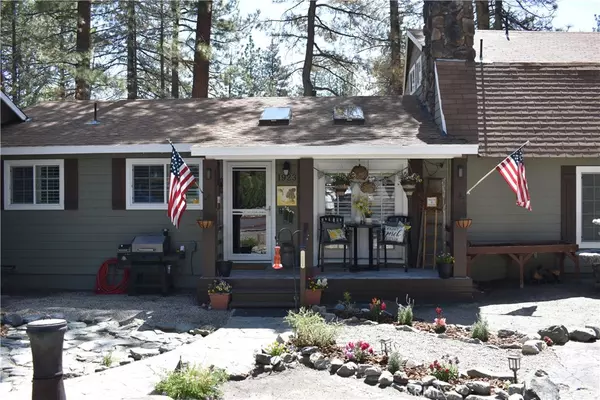$596,000
$595,000
0.2%For more information regarding the value of a property, please contact us for a free consultation.
4 Beds
3 Baths
1,985 SqFt
SOLD DATE : 06/16/2022
Key Details
Sold Price $596,000
Property Type Single Family Home
Sub Type Single Family Residence
Listing Status Sold
Purchase Type For Sale
Square Footage 1,985 sqft
Price per Sqft $300
MLS Listing ID HD22084217
Sold Date 06/16/22
Bedrooms 4
Full Baths 2
Three Quarter Bath 1
Construction Status Turnkey
HOA Y/N No
Year Built 1959
Lot Size 7,501 Sqft
Property Description
WOW!! Come check out this 4 bedroom, 3 bathroom 1985 square foot TURN-KEY BEAUTY nestled neatly in the pines with attached 2 car garage, separate in laws suite AND master suite that's sure to please even the pickiest of buyers! A NIFTY SPLIT FLOOR PLAN WITH UPDATES THROUGHOUT INCLUDING A/C, WATER SOFTENER, GRANITE COUNTERS, SHIP-LAP WALLS, OPEN BEAMS, DUAL PANE VINYL WINDOWS, SLIDERS TO THE REAR DECK FROM 2 BEDROOMS AND THE MASTER BALCONY, lots of outdoor deck space, large workshop and shed, dual hot water heaters (one is dedicated for master) and lots of parking... INCLUDING ROOM FOR THE RV! Easy main floor access to the open concept living, kitchen to dining area with gorgeous fireplace, plantation shutters and two main floor bedrooms and full guest bath. The kitchen is well appointed with stainless, granite, cherry cupboards and drawers and a nifty island for the appointed chef to whip up the meal du jour! The main level bedrooms offer options with nooks for desks, a secret Harry Potter closet, sliders to the rear deck and in close proximity to the full guest bath in the hall. The in law suite features a kitchenette and dedicated bathroom as well as a dedicated ground level entrance and lots of room! The GORGEOUS MASTER SUITE offers tranquility, privacy and a BALCONY THAT OVERLOOKS THE NATIONAL FOREST...perfect for the morning cup of Joe or pop the Peloton on the balcony and ride with the soaring Jeffrey and Ponderosa pines that filter down form the Blue Ridge Mountain Range which overlooks Picturesque Wrightwood! Outside...lots of parking, a nice lot which backs to the wash for more privacy, a beautifully landscaped front yard and lots of deck and porch options for taking in the seasons, Summer BBQ's or Winter snowfall! A big shed out back can double for a workshop, perfect for the artist, hobbyist or even working from home! This adorable home has been well loved and it shows...with pride of ownership throughout and options for any buyer who wants to change their latitude, a slower paced lifestyle while still enjoying all the creature comforts we've become accustomed to!
Location
State CA
County San Bernardino
Area Wrwd - Wrightwood
Zoning RS
Rooms
Other Rooms Outbuilding, Shed(s), Workshop
Interior
Interior Features Beamed Ceilings, Granite Counters, Country Kitchen, Bedroom on Main Level, Primary Suite
Heating Central
Cooling Central Air
Flooring Carpet, Laminate
Fireplaces Type Living Room
Fireplace Yes
Appliance Dishwasher, Gas Oven, Gas Range, Gas Water Heater, Refrigerator, Water Softener
Laundry Inside
Exterior
Parking Features Door-Multi, Garage, Garage Faces Side
Garage Spaces 2.0
Garage Description 2.0
Fence Chain Link
Pool None
Community Features Mountainous, Near National Forest, Rural
Utilities Available Cable Available, Electricity Connected, Natural Gas Connected, Phone Available, Water Connected
View Y/N Yes
View Mountain(s), Trees/Woods
Roof Type Composition
Porch Covered, Deck, Front Porch
Attached Garage Yes
Total Parking Spaces 2
Private Pool No
Building
Lot Description 0-1 Unit/Acre, Trees, Yard
Story 2
Entry Level Multi/Split
Foundation Block, Slab
Sewer Septic Tank
Water Private
Architectural Style Craftsman
Level or Stories Multi/Split
Additional Building Outbuilding, Shed(s), Workshop
New Construction No
Construction Status Turnkey
Schools
High Schools Serrano
School District Snowline Joint Unified
Others
Senior Community No
Tax ID 0356055070000
Security Features Carbon Monoxide Detector(s),Smoke Detector(s)
Acceptable Financing Cash, Conventional, Contract, FHA, Submit, VA Loan
Listing Terms Cash, Conventional, Contract, FHA, Submit, VA Loan
Financing Conventional
Special Listing Condition Standard
Read Less Info
Want to know what your home might be worth? Contact us for a FREE valuation!

Our team is ready to help you sell your home for the highest possible price ASAP

Bought with James Shelby • Signature Real Estate Group






