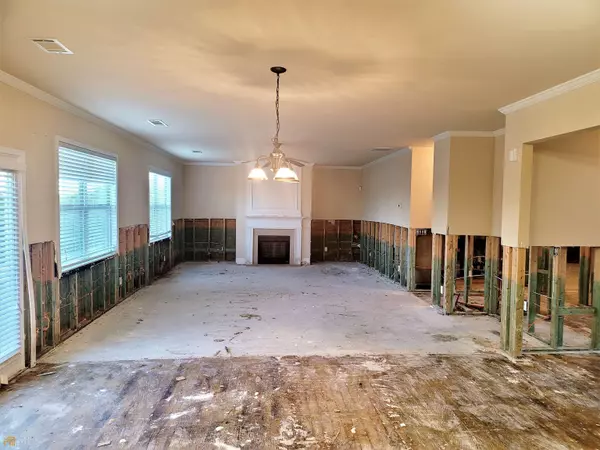Bought with Non-Mls Salesperson • Non-Mls Company
$260,000
$275,000
5.5%For more information regarding the value of a property, please contact us for a free consultation.
4 Beds
4 Baths
3,836 SqFt
SOLD DATE : 06/29/2022
Key Details
Sold Price $260,000
Property Type Single Family Home
Sub Type Single Family Residence
Listing Status Sold
Purchase Type For Sale
Square Footage 3,836 sqft
Price per Sqft $67
Subdivision Courtland Ridge
MLS Listing ID 20036286
Sold Date 06/29/22
Style Brick Front,Brick/Frame
Bedrooms 4
Full Baths 4
Construction Status Resale
HOA Y/N No
Year Built 2012
Annual Tax Amount $4,066
Tax Year 2018
Lot Size 0.380 Acres
Property Description
Come and complete your dream home with almost 4000 sq ft of space, in the well kept Courtland Ridge subdivision with no HOA! If you are looking for office space, a gym, a Jack and Jill, family/friends oasis, and an everyday honeymoon suite, this home offers it and more. Both the master bedroom and the great room have a fireplace, and you have an option to have a laundry room upstairs, downstairs, or both! Outside offers a corner lot that is leveled throughout, a privacy fenced in backyard, a THREE car garage, and more...:O. A pipe busted under slab of house and has since then been repaired. First floor has been gutted and will need to be finished. No issues on 2nd floor. As-is
Location
State GA
County Muscogee
Rooms
Basement None
Main Level Bedrooms 1
Interior
Interior Features Tray Ceiling(s), Vaulted Ceiling(s), High Ceilings, Double Vanity, Two Story Foyer, Soaking Tub, Pulldown Attic Stairs, Separate Shower, Walk-In Closet(s), Wet Bar, In-Law Floorplan, Split Bedroom Plan
Heating Electric, Forced Air, Heat Pump
Cooling Electric, Ceiling Fan(s), Central Air, Heat Pump
Flooring Hardwood, Carpet, Other, Vinyl
Fireplaces Number 2
Fireplaces Type Family Room, Master Bedroom, Factory Built
Exterior
Exterior Feature Garden
Parking Features Attached, Garage Door Opener, Garage, Off Street
Garage Spaces 3.0
Fence Fenced, Back Yard, Privacy
Community Features None
Utilities Available Cable Available, Sewer Connected, Electricity Available, High Speed Internet, Natural Gas Available, Phone Available, Sewer Available, Water Available
Roof Type Composition
Building
Story Two
Foundation Slab
Sewer Public Sewer
Level or Stories Two
Structure Type Garden
Construction Status Resale
Schools
Elementary Schools Forrest Road
Middle Schools Fort
High Schools Kendrick
Others
Acceptable Financing Cash, Conventional, FHA
Listing Terms Cash, Conventional, FHA
Financing Conventional
Special Listing Condition As Is, Estate Owned
Read Less Info
Want to know what your home might be worth? Contact us for a FREE valuation!

Our team is ready to help you sell your home for the highest possible price ASAP

© 2024 Georgia Multiple Listing Service. All Rights Reserved.






