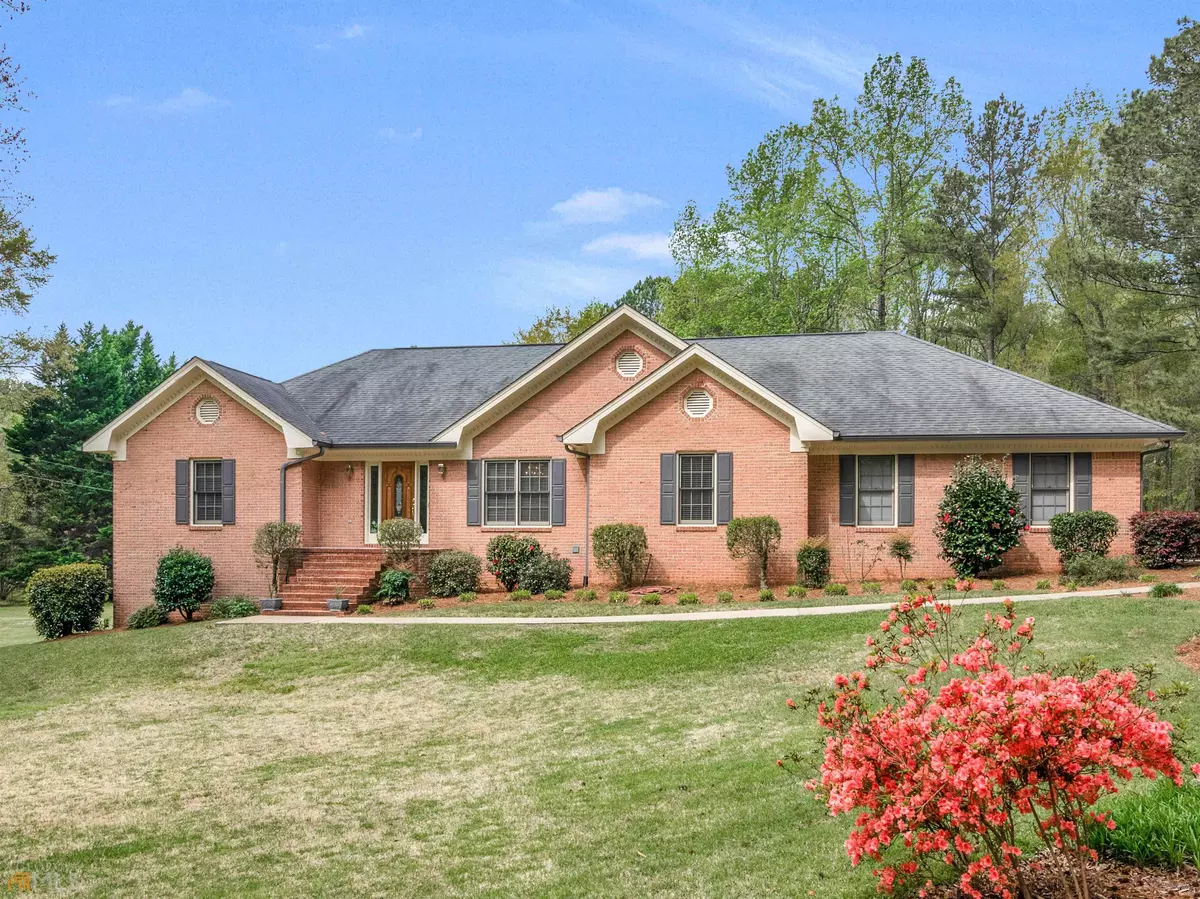Bought with Courtney Jones • Orchard Brokerage, LLC
$625,000
$620,000
0.8%For more information regarding the value of a property, please contact us for a free consultation.
5 Beds
3.5 Baths
3,996 SqFt
SOLD DATE : 07/06/2022
Key Details
Sold Price $625,000
Property Type Single Family Home
Sub Type Single Family Residence
Listing Status Sold
Purchase Type For Sale
Square Footage 3,996 sqft
Price per Sqft $156
Subdivision None
MLS Listing ID 20035178
Sold Date 07/06/22
Style Brick 4 Side
Bedrooms 5
Full Baths 3
Half Baths 1
Construction Status Resale
HOA Y/N No
Year Built 1992
Annual Tax Amount $4,165
Tax Year 2020
Lot Size 4.510 Acres
Property Description
You will immediately recognize the quality of construction in this Charles Gower custom all brick ranch sitting on a private 4.5 acre lot. This home has been immaculately maintained and loved by the original owners. Home features a finished basement with a true in-law suite consisting of bedrooms, bath, living space, kitchen and laundry. The main level boasts a beautiful large kitchen with island, granite counters, solid wood cabinets, built in hutch in kitchen, roomy separate formal dining room, great room with custom brick fireplace, elegant sunroom overlooking private backyard. Long driveway from road to terrace level for easy access to in-law suite and workshop area with boat door. Ask about incentives with preferred lender.
Location
State GA
County Henry
Rooms
Basement Bath Finished, Boat Door, Finished
Main Level Bedrooms 3
Interior
Interior Features Tray Ceiling(s), Vaulted Ceiling(s), Double Vanity, Pulldown Attic Stairs, Separate Shower, Tile Bath, Walk-In Closet(s), In-Law Floorplan, Master On Main Level
Heating Natural Gas, Central
Cooling Gas, Central Air
Flooring Hardwood
Fireplaces Number 1
Fireplaces Type Factory Built, Gas Starter
Exterior
Exterior Feature Gas Grill, Sprinkler System
Parking Features Garage Door Opener, Garage, Kitchen Level, Side/Rear Entrance
Garage Spaces 2.0
Community Features None
Utilities Available Underground Utilities, Cable Available, High Speed Internet, Natural Gas Available
Roof Type Composition
Building
Story One
Sewer Septic Tank
Level or Stories One
Structure Type Gas Grill,Sprinkler System
Construction Status Resale
Schools
Elementary Schools Fairview
Middle Schools Austin Road
High Schools Stockbridge
Others
Acceptable Financing Cash, Conventional, VA Loan
Listing Terms Cash, Conventional, VA Loan
Financing Conventional
Read Less Info
Want to know what your home might be worth? Contact us for a FREE valuation!

Our team is ready to help you sell your home for the highest possible price ASAP

© 2024 Georgia Multiple Listing Service. All Rights Reserved.






