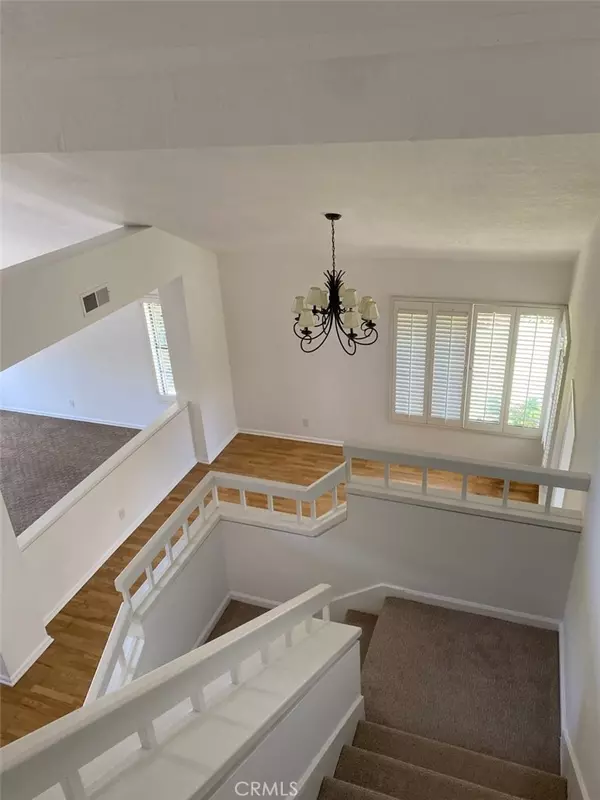$1,390,000
$1,399,000
0.6%For more information regarding the value of a property, please contact us for a free consultation.
3 Beds
3 Baths
1,911 SqFt
SOLD DATE : 08/03/2022
Key Details
Sold Price $1,390,000
Property Type Condo
Sub Type Condominium
Listing Status Sold
Purchase Type For Sale
Square Footage 1,911 sqft
Price per Sqft $727
Subdivision Crossing (Cs)
MLS Listing ID OC22143454
Sold Date 08/03/22
Bedrooms 3
Full Baths 2
Half Baths 1
Condo Fees $115
HOA Fees $115/mo
HOA Y/N Yes
Year Built 1977
Lot Size 3,998 Sqft
Property Description
Light and airy, Fully detached charming 3 Bedroom, 2.5 Bath home sits directly on a large, wrap-around yard with plenty of room for entertaining and relaxing on one of the most beautiful & friendly streets in Woodbridge; backs up to Park, just a block from the Lake and walking trails & steps to swimming pool. Beautiful view from family room, kitchen & yard with modern glass burning fireplace with travertine surround. The kitchen is light & open with new waterfall quartz counter tops and modern backsplash, new cabinets, new kitchen faucet, new Whirlpool dishwasher, oven and gas stove. Master bedroom is on the 1st floor, as the other 2 extra large bedrooms are upstairs. Master includes a full built-in cabinet that includes extensive shelving, drawers & en-suite desk. Master bathroom has been totally remodeled with new quartz waterfall counter tops, dual sinks, mirrors and faucets. Downstairs bathroom has new quartz counter top, new cabinets, new sink, hardware and mirrors. Upstairs bathroom features new quartz countertop, new cabinets, mirrors and hardware. French doors from sunken living room lead you to a secluded & tranquil outdoor area. A large built-in bookshelf in the living room allows ample storage space for books and decorations. The home flooring is a mix of high quality carpet, wood & travertine. 2 car attached garage with washer/dryer hook ups. New garage door being installed.
Location
State CA
County Orange
Area Wb - Woodbridge
Rooms
Main Level Bedrooms 1
Interior
Interior Features Beamed Ceilings, Breakfast Bar, Ceiling Fan(s), Cathedral Ceiling(s), Separate/Formal Dining Room, Eat-in Kitchen, Quartz Counters, Sunken Living Room, Bedroom on Main Level, Main Level Primary, Primary Suite
Heating Central
Cooling Central Air
Flooring Carpet, See Remarks
Fireplaces Type Living Room
Fireplace Yes
Appliance Dishwasher, Disposal, Gas Range, Microwave, Refrigerator, Water To Refrigerator, Water Heater
Laundry Washer Hookup, Electric Dryer Hookup, Gas Dryer Hookup, In Garage
Exterior
Garage Spaces 2.0
Garage Description 2.0
Pool Association
Community Features Biking, Fishing, Lake, Storm Drain(s), Street Lights, Suburban, Sidewalks, Water Sports
Utilities Available Cable Available, Electricity Connected, Natural Gas Available, Phone Available, Sewer Connected, Water Connected
Amenities Available Bocce Court, Clubhouse, Fire Pit, Meeting Room, Meeting/Banquet/Party Room, Outdoor Cooking Area, Barbecue, Picnic Area, Paddle Tennis, Playground, Pickleball, Pool, Racquetball, Recreation Room, Tennis Court(s), Trail(s)
View Y/N Yes
View Park/Greenbelt, Neighborhood
Attached Garage Yes
Total Parking Spaces 2
Private Pool No
Building
Story 2
Entry Level Two
Sewer Public Sewer
Water Public
Level or Stories Two
New Construction No
Schools
Elementary Schools Stonecreek
Middle Schools Lakeside
High Schools Woodbridge
School District Irvine Unified
Others
HOA Name Woodbridge
Senior Community No
Tax ID 93526066
Acceptable Financing Cash, Cash to New Loan
Listing Terms Cash, Cash to New Loan
Financing Cash to Loan
Special Listing Condition Standard
Read Less Info
Want to know what your home might be worth? Contact us for a FREE valuation!

Our team is ready to help you sell your home for the highest possible price ASAP

Bought with Lisa Gipe • Compass






