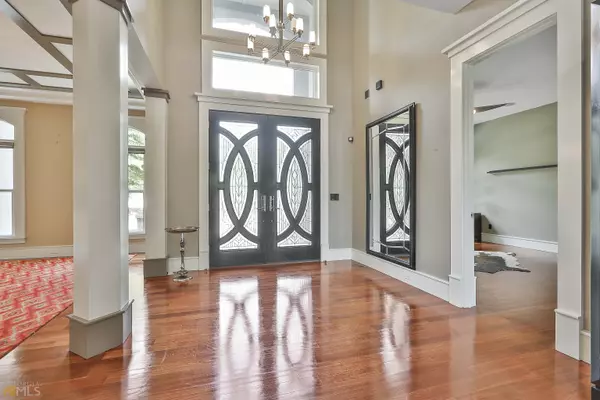Bought with Mindy McBroom • Harry Norman Realtors
$1,115,000
$1,199,000
7.0%For more information regarding the value of a property, please contact us for a free consultation.
5 Beds
4.5 Baths
6,129 SqFt
SOLD DATE : 09/28/2022
Key Details
Sold Price $1,115,000
Property Type Single Family Home
Sub Type Single Family Residence
Listing Status Sold
Purchase Type For Sale
Square Footage 6,129 sqft
Price per Sqft $181
Subdivision Summergrove
MLS Listing ID 10066842
Sold Date 09/28/22
Style European
Bedrooms 5
Full Baths 4
Half Baths 1
Construction Status Resale
HOA Fees $695
HOA Y/N Yes
Year Built 2008
Annual Tax Amount $8,015
Tax Year 2021
Lot Size 0.545 Acres
Property Description
**TRULY ONE OF A KIND MITCH GINN DESIGN**IMPRESSIVE PANORAMIC WATER VIEWS in this CUSTOM MODERN BUILT HOME in LAKESHORE @ SUMMERGROVE! No detail was spared in this architectural masterpiece. Indiana Limestone steps welcome you inside the dramatic Front Entrance, featuring glass inlay double doors. Look up to appreciate the matching design in custom wood coffers in Foyer ceiling. GORGEOUS Brazilian Hardwoods throughout Formal Dining Room and Family Room featuring curved Stainless Steel Fireplace & Hearth. Chef's Kitchen with large Porcelain Tiles and under floor heating. Exotic Brazilian Granite counters & contemporary Kitchen with lots of cabinets, glass tile backsplash & walk in Pantry. Stainless steel counter & Center Island w/ prep sink & built-in Wine Rack. GE Monogram Wall Oven & German Miele Cooktop, exterior vented Hood, Microwave & wall mount Miele coffee station-a coffee lover's dream! Sunny Breakfast Room with sliding glass doors offers gorgeous Lake Views. The main level also highlights a Guest Suite, Media Room & separate Office with custom built-ins. You'll LOVE the Laundry Room with marble, cabinets, folding table, basin sink & storage. Hardwood treads on staircase with unique metal horizontal railing compliments the modern feel. Upstairs finds the Spacious Owner's Suite with reading & recessed lights plus Spa-like Bathroom features a tiled Steam Shower, oversized jetted Tub, custom vanities with bowl sinks. Impressive closet with quality built-ins allows for optimum organization. Two more Bedrooms up - one featuring huge dressing room with Laundry chute & Office niche with Lake views. 100% New Zealand wool carpet is comfort to your feet! German faucets, frameless glass doors & pocket doors throughout! The finished TERRACE LEVEL boasts NEW FLOORS and newly installed French Doors, a spacious Bar, beverage chiller, Wine storage room & expansive space for your gatherings that includes a contemporary Pool Table, Ping Pong table, and Dart Board ready for play! The TV area is the perfect set up to watch the next game. The Terrace Bedroom highlights a new closet system and offers the flexibility for an additional office, if needed. At the end of the day enjoy the full Bathroom with tiled Shower & custom SAUNA. Additional space for storage, workshop, or crafts area too! Speakers and whole house audio included. TIMBERTECH quality brand composite deck with built-in grill and side burner for dinner gatherings. The Screened Porch offers space for your morning coffee and views of the sunrise over the lake from the rear of home. Note the 3 Car Garage and spacious Parking Pad w/ steps & wide sidewalk to back. Enjoy Summergrove's terrific amenities to include 100 acre lake/3 pools/tennis/pickleball/golf course/clubhouse & LINC community walking trail. Near hospital/grocery/shops & restaurants of Ashley Park, close to I-85 & Atlanta airport.
Location
State GA
County Coweta
Rooms
Basement Bath Finished, Boat Door, Concrete, Daylight, Dirt Floor, Interior Entry, Exterior Entry, Finished, Full
Main Level Bedrooms 1
Interior
Interior Features Bookcases, Tray Ceiling(s), Vaulted Ceiling(s), High Ceilings, Double Vanity, Two Story Foyer, Soaking Tub, Pulldown Attic Stairs, Rear Stairs, Sauna, Separate Shower, Tile Bath, Walk-In Closet(s), Whirlpool Bath, Wine Cellar
Heating Natural Gas, Central, Forced Air, Zoned, Dual
Cooling Electric, Ceiling Fan(s), Central Air, Zoned, Attic Fan, Dual
Flooring Hardwood, Tile, Carpet
Fireplaces Number 1
Fireplaces Type Family Room, Factory Built, Gas Log
Exterior
Exterior Feature Garden, Sprinkler System
Parking Features Attached, Garage Door Opener, Garage, Kitchen Level, Side/Rear Entrance
Garage Spaces 3.0
Community Features Clubhouse, Golf, Lake, Park, Playground, Pool, Sidewalks, Street Lights, Swim Team, Tennis Court(s), Tennis Team
Utilities Available Underground Utilities, Cable Available, Sewer Connected
Waterfront Description No Dock Rights,Lake Access
View Ocean, River, Lake
Roof Type Composition
Building
Story Three Or More
Foundation Slab
Sewer Public Sewer
Level or Stories Three Or More
Structure Type Garden,Sprinkler System
Construction Status Resale
Schools
Elementary Schools Welch
Middle Schools Lee
High Schools East Coweta
Others
Acceptable Financing Cash, Conventional, FHA, VA Loan
Listing Terms Cash, Conventional, FHA, VA Loan
Financing Other
Special Listing Condition Covenants/Restrictions
Read Less Info
Want to know what your home might be worth? Contact us for a FREE valuation!

Our team is ready to help you sell your home for the highest possible price ASAP

© 2024 Georgia Multiple Listing Service. All Rights Reserved.






