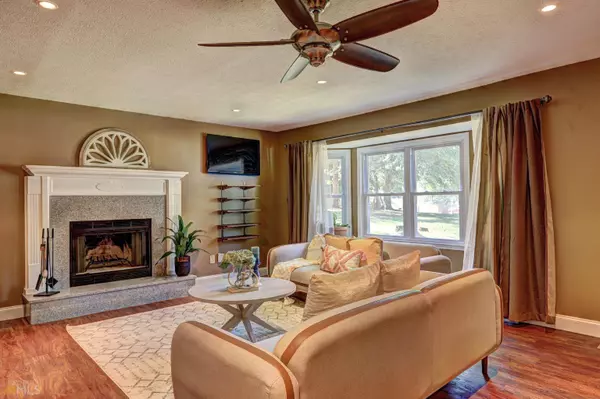Bought with Missy Humphries • SouthSide, REALTORS
$305,000
$299,000
2.0%For more information regarding the value of a property, please contact us for a free consultation.
4 Beds
2 Baths
1,982 SqFt
SOLD DATE : 10/12/2022
Key Details
Sold Price $305,000
Property Type Single Family Home
Sub Type Single Family Residence
Listing Status Sold
Purchase Type For Sale
Square Footage 1,982 sqft
Price per Sqft $153
Subdivision Peachtree Landing
MLS Listing ID 20075290
Sold Date 10/12/22
Style Ranch,Traditional
Bedrooms 4
Full Baths 2
Construction Status Resale
HOA Y/N No
Year Built 1988
Annual Tax Amount $1,454
Tax Year 2021
Lot Size 1.300 Acres
Property Description
Privacy and city convenience. Welcome to this meticulously maintained split level home tucked away in a cul-de-sac. This home has much to offer starting with the large 1.3 Acre lot, with a fenced in yard. The exterior of this home features a newer cedar front porch, roof with a 25 year warranty, chimney decking, exterior paint, NEW exterior doors, and Newer double pane energy efficient windows. Gutter guards have been installed on this home, and all the trees in the front and rear of the home have been removed. In the rear of the home you will find a large one car garage with separate meters, with a potential to be an in-law-suite. As you make your way into the home you are greeted by a spacious open floor plan, and water proof laminate plank flooring found throughout the home. The living room features a gorgeous marble fireplace. Off of the living area is a large kitchen with plenty of granite countertops, and a stainless steel appliance package. The upper level of the home offers a spacious master bedroom, and remodeled master bath. Two secondary bedrooms share a remodeled hallway bath with a newly installed jacuzzi tub. As you make your way to the lower level you will find the laundry room, fourth bedroom, and LARGE den that can used as multipurpose room. The possibilities are endless. The final piece of this home is that large enclosed cedar sunroom, ready to enjoy on those cool autumn evenings. Some additional home features include: newer fans and recessed lighting, two energy efficient attic heat extractors, newer furnace, HVAC and a NEW air filtration system. The Septic tank was pumped in 07/2022. Conveniently located near Dining & Shopping.
Location
State GA
County Coweta
Rooms
Basement None
Main Level Bedrooms 3
Interior
Interior Features Soaking Tub, Separate Shower, Tile Bath, In-Law Floorplan, Roommate Plan, Split Bedroom Plan
Heating Natural Gas
Cooling Electric, Central Air
Flooring Laminate
Fireplaces Number 1
Fireplaces Type Living Room
Exterior
Parking Features Detached, Off Street
Fence Back Yard, Chain Link
Community Features Street Lights
Utilities Available Electricity Available, Natural Gas Available, Water Available
Roof Type Composition
Building
Story Multi/Split
Foundation Slab
Sewer Septic Tank
Level or Stories Multi/Split
Construction Status Resale
Schools
Elementary Schools Willis Road
Middle Schools Lee
High Schools East Coweta
Others
Acceptable Financing Cash, Conventional
Listing Terms Cash, Conventional
Financing Cash
Special Listing Condition As Is
Read Less Info
Want to know what your home might be worth? Contact us for a FREE valuation!

Our team is ready to help you sell your home for the highest possible price ASAP

© 2024 Georgia Multiple Listing Service. All Rights Reserved.






