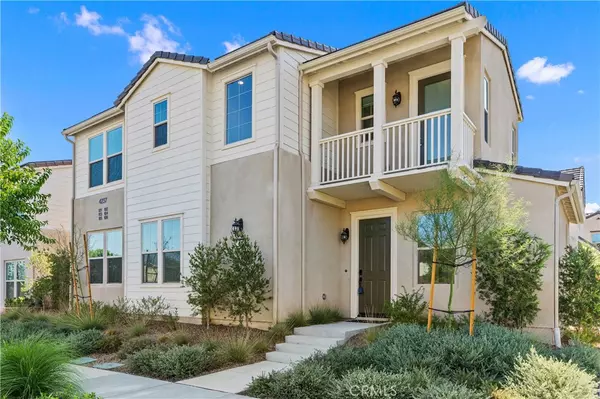$746,250
$750,000
0.5%For more information regarding the value of a property, please contact us for a free consultation.
4 Beds
3 Baths
2,230 SqFt
SOLD DATE : 10/17/2022
Key Details
Sold Price $746,250
Property Type Condo
Sub Type Condominium
Listing Status Sold
Purchase Type For Sale
Square Footage 2,230 sqft
Price per Sqft $334
Subdivision ,Bedford
MLS Listing ID OC22192848
Sold Date 10/17/22
Bedrooms 4
Full Baths 3
Condo Fees $231
Construction Status Turnkey
HOA Fees $231/mo
HOA Y/N Yes
Year Built 2021
Lot Size 3,049 Sqft
Property Description
Welcome to this Immaculately maintained only 1 year young (Built in 2021) Fully Detached Home in the Gated Community of Bedford. This Stunning Mediterranean inspired Beauty pulls you in with its artistic details & has a whooping, over $90,000 in upgrades. It welcomes you in with a Beautiful Open Floor Plan boasting a Spacious Living & Dining area filled with Natural Light. It features Captivating 9 foot ceilings, plenty of natural light, 4 Bedrooms (with 1 Bedroom & Full Bath Downstairs), Loft with Private Balcony, 3 Bathrooms, 2,230 Sq. Ft of Living Space, Private Backyard & 2 Car Attached Garage with Driveway. There is a Spacious Bedroom/Office & Full Bath with walk in shower on the main floor. In the Family Room, Soak in the Natural Light of the Wall to Wall Windows. The Eat-in-Kitchen Opens to the Sleek Dining Room offering an Elegant Chandelier. The Kitchen offers Upgraded White Shaker Wood Cabinets with Crown Molding, Pull Out Drawers & Brushed Nickel Hardware, Quartz Counters with Subway Tile Backsplash, Island with Breakfast Bar, Farmhouse Sink, GE Stainless Steel Appliances & Walk in Pantry. The second floor offers a Luxurious Primary Suite & Ensuite Bath boasting a Walk-In Closet, White Shaker Wood Vanities with Custom Backsplash, His & Hers sinks, & a Custom Designed Walk in Shower. The Expansive Loft features a Private Balcony with Breathtaking views of the surrounding hills. There are 2 additional generous sized Bedrooms & Hall Bath offering a White Shaker Wood Vanity with Dual Sinks & Tub in Shower. The Laundry Room comes complete with White Shaker Wood Cabinets & Quartz Counters. Additional Highlights include: Solar Panels, Tankless Water Heater, Custom Grid Double Pane Windows, Hardwood, Ceramic Tile & vinyl stairs, Recessed LED Lights, Smart Home Thermostat, Custom Window Treatments, upgraded Panel Doors, upgraded Baseboards, Crown Molding on all Cabinets, Mirrored Closet Doors, upgraded Door Casings, Garage with Epoxy Floor & Storage Racks & more. Outside, entertain in the Private Backyard complete with Custom Paver Floors, or enjoy the resort style community amenities, that include 3 pools, a spa, clubhouse, parks, walking & hiking trails, BBQ’s, fire pits, sports courts & more. Lastly, enjoy being a short distance from the 15 Freeway, Glen Ivy & Dos Lagos Golf Courses, & all the shopping & dining from The Shops at Dos Lagos & Crossings at Corona
Location
State CA
County Riverside
Area 248 - Corona
Rooms
Main Level Bedrooms 1
Interior
Interior Features Breakfast Bar, Built-in Features, Ceiling Fan(s), Crown Molding, Separate/Formal Dining Room, High Ceilings, Open Floorplan, Pantry, Quartz Counters, Recessed Lighting, Bedroom on Main Level, Loft, Primary Suite, Walk-In Pantry, Walk-In Closet(s)
Heating Central
Cooling Central Air
Flooring Carpet, Tile, Wood
Fireplaces Type None
Fireplace No
Appliance Dishwasher, Disposal, Gas Oven, Gas Range, Microwave, Tankless Water Heater, Water Heater
Laundry Inside, Laundry Room
Exterior
Garage Concrete, Door-Single, Driveway, Garage Faces Front, Garage, Off Street
Garage Spaces 2.0
Garage Description 2.0
Fence Vinyl
Pool Association
Community Features Biking, Curbs, Hiking, Storm Drain(s), Street Lights, Sidewalks, Gated, Park
Utilities Available Cable Connected, Electricity Connected, Natural Gas Connected, Phone Connected, Sewer Connected, Underground Utilities, Water Connected
Amenities Available Sport Court, Fire Pit, Maintenance Grounds, Meeting/Banquet/Party Room, Outdoor Cooking Area, Picnic Area, Playground, Pool, Recreation Room, Spa/Hot Tub, Trail(s)
View Y/N No
View None
Roof Type Tile
Porch Brick, Wrap Around
Attached Garage Yes
Total Parking Spaces 2
Private Pool No
Building
Lot Description Back Yard, Corner Lot, Level, Near Park, Street Level, Yard
Story 2
Entry Level Two
Foundation Slab
Sewer Public Sewer
Water Public
Architectural Style Mediterranean
Level or Stories Two
New Construction No
Construction Status Turnkey
Schools
Elementary Schools Woodrow Wilson
High Schools Santiago
School District Corona-Norco Unified
Others
HOA Name Bedford Master
Senior Community No
Tax ID 282794064
Security Features Carbon Monoxide Detector(s),Gated Community,Key Card Entry,Smoke Detector(s)
Acceptable Financing Cash to New Loan
Listing Terms Cash to New Loan
Financing Cash to Loan
Special Listing Condition Standard
Read Less Info
Want to know what your home might be worth? Contact us for a FREE valuation!

Our team is ready to help you sell your home for the highest possible price ASAP

Bought with Nahed Benyamein • Allstars Realty





