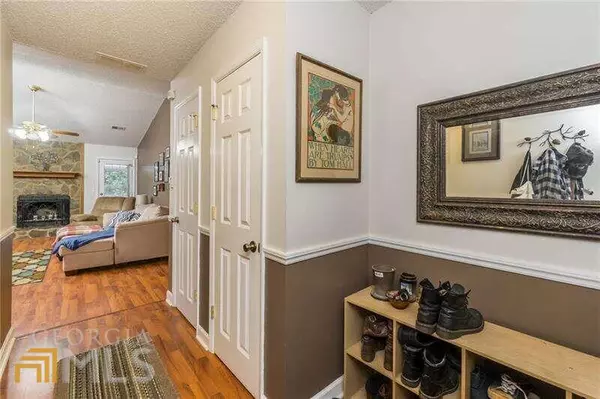Bought with Crystal Fricks • SouthSide, REALTORS
$245,000
$250,000
2.0%For more information regarding the value of a property, please contact us for a free consultation.
3 Beds
2 Baths
1,288 SqFt
SOLD DATE : 10/19/2022
Key Details
Sold Price $245,000
Property Type Single Family Home
Sub Type Single Family Residence
Listing Status Sold
Purchase Type For Sale
Square Footage 1,288 sqft
Price per Sqft $190
Subdivision Wellington Manor
MLS Listing ID 10089179
Sold Date 10/19/22
Style Ranch,Traditional
Bedrooms 3
Full Baths 2
Construction Status Resale
HOA Y/N No
Year Built 1988
Annual Tax Amount $2,185
Tax Year 2022
Lot Size 0.500 Acres
Property Description
With its blissful treescaped setting, this delightful ranch-style home on a sizable lot offers a peaceful and perfect antidote to life's fast pace. Front and rear yards brim with flora and fauna. Witness flutters of butterflies, hummingbirds, and bees reveling in a garden full of sensory delights strategically planted to attract these and other natural wonders. For natures curtain call, marvel at clusters of Encore Azaleas that will reward you with a vibrant display most seasons. Your new home features a charming porch that houses a welcoming entryway that in turn flows into a character-filled living space. An imposing rustic fireplace adorned with natural stone is the room's focal point, complemented by a pitched ceiling that provides a generous feeling of space without compromising the cozy vibe. A timber floor in the lounge room supports the homes classic country ambience, further enhanced by a traditional timber kitchen with stainless steel appliances (+ gas cooking), granite countertops and abundant storage. Featuring three bedrooms, the main with an ensuite, and two bathrooms, this home is not only comfortable, but also functional and has so much potential - easily restorable to its former glory. Bonuses include a multi-function room (ideally suited to an office, exercise or music area), double garage and ample driveway parking, a rear patio and a lovely leafy child and pet-friendly yard. The inclusive neighborhood of McDonough offers its new owners an enviable lifestyle. Within minutes are all amenities including schools, hospital, an eclectic mix of shops and stores, restaurants, and cultural attractions. And when the buzzing metropolis of Downtown Atlanta beckons, you have easy highway access. This well-priced home will appeal to a wide range of buyers. Schedule your inspection today before it disappears with the speed of a hummingbird's wings!
Location
State GA
County Henry
Rooms
Basement Crawl Space, Exterior Entry
Main Level Bedrooms 3
Interior
Interior Features High Ceilings, Master On Main Level, Pulldown Attic Stairs, Vaulted Ceiling(s), Walk-In Closet(s)
Heating Central, Forced Air, Natural Gas
Cooling Ceiling Fan(s), Window Unit(s)
Flooring Other, Tile
Fireplaces Number 1
Fireplaces Type Gas Starter, Living Room
Exterior
Garage Attached, Garage, Garage Door Opener, Kitchen Level
Garage Spaces 2.0
Fence Back Yard, Chain Link, Fenced
Community Features Street Lights, Walk To Schools, Walk To Shopping
Utilities Available Cable Available, Electricity Available, High Speed Internet, Natural Gas Available, Phone Available, Sewer Available, Water Available
Waterfront Description No Dock Or Boathouse
Roof Type Composition
Building
Story One
Foundation Pillar/Post/Pier
Sewer Septic Tank
Level or Stories One
Construction Status Resale
Schools
Elementary Schools Tussahaw
Middle Schools Mcdonough Middle
High Schools Mcdonough
Others
Acceptable Financing Cash, Conventional, FHA, VA Loan
Listing Terms Cash, Conventional, FHA, VA Loan
Financing Other
Read Less Info
Want to know what your home might be worth? Contact us for a FREE valuation!

Our team is ready to help you sell your home for the highest possible price ASAP

© 2024 Georgia Multiple Listing Service. All Rights Reserved.






