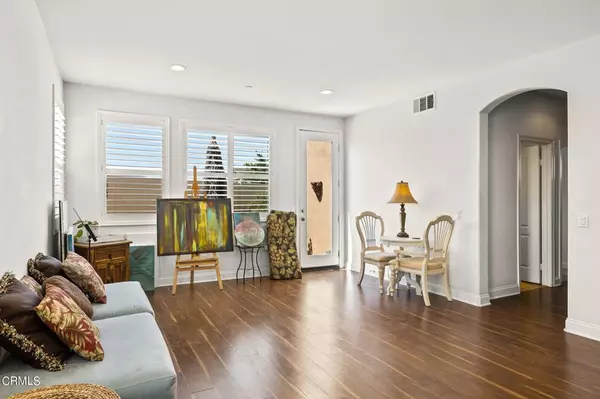$685,000
$697,000
1.7%For more information regarding the value of a property, please contact us for a free consultation.
3 Beds
3 Baths
2,313 SqFt
SOLD DATE : 10/28/2022
Key Details
Sold Price $685,000
Property Type Single Family Home
Sub Type Single Family Residence
Listing Status Sold
Purchase Type For Sale
Square Footage 2,313 sqft
Price per Sqft $296
Subdivision Santa Paula: Other - 0051
MLS Listing ID V1-13164
Sold Date 10/28/22
Bedrooms 3
Full Baths 2
Half Baths 1
Condo Fees $160
HOA Fees $160/mo
HOA Y/N Yes
Year Built 2008
Lot Size 4,390 Sqft
Property Description
We Offer You GREAT VALUE with Spectacular Mountain Views and Wonderful Curb Appeal, Private Cul-de-sac Location, Cottage Style Architecture, Spacious 3 Bedroom + Bonus Room, 2.5 Bath, 2 Car Garage, 2313 Sq. Ft. Large Family Home. Features Include: Central Heat and Air Conditioning, Prewired for Security System, Category 5 Multi-Media Outlets, Split Level with Dramatic Entrance. Wood Laminate Flooring, Living Room with Wood-burning Fireplace, Gas Supply & Media Niche. Indoor Laundry, Vinyl Dual-pane windows, Gorgeous Open Gourmet Kitchen with Island, Granite Slab Counter Tops, GE Profile Appliances, 5-Burner Built-in Gas Cooktop, Double Ovens, Microwave/hood, Dishwasher, Custom Hardwood Cabinetry with Wooden Dovetail Joint Drawers and Concealed Hinges. Luxurious Master Suite with Walk-in Closet. Master Bath with Kohler Oval Tub, Separate Shower with Glass Enclosure, Double Sinks, Dressing Table Area in Vanity. Includes Vinyl Side Fencing, Front & Backyard Landscaping with Automatic Sprinklers. Large Baseboards & Door Casings and a Neighborhood Playground. In close proximity to Historic Downtown Santa Paula and a short drive to Ventura or Los Angeles.
Location
State CA
County Ventura
Area Spl - Santa Paula
Rooms
Main Level Bedrooms 2
Interior
Interior Features Multiple Staircases, Primary Suite, Utility Room, Walk-In Closet(s)
Heating Central
Cooling Central Air
Flooring Carpet, Laminate, Tile, Wood
Fireplaces Type Living Room
Fireplace Yes
Appliance Dishwasher, Gas Oven, Gas Range, Gas Water Heater, Range Hood, Water Heater
Laundry Laundry Room
Exterior
Garage Direct Access, Driveway, Garage
Garage Spaces 2.0
Garage Description 2.0
Fence Vinyl
Pool None
Community Features Foothills, Street Lights, Park
Amenities Available Call for Rules, Playground
View Y/N Yes
View Mountain(s), Valley
Porch Concrete, Patio
Attached Garage Yes
Total Parking Spaces 4
Private Pool No
Building
Lot Description Back Yard, Cul-De-Sac, Front Yard, Landscaped, Near Park, Sprinklers Timer, Sprinkler System
Faces Southwest
Story 2
Entry Level Multi/Split
Sewer Public Sewer
Water Public
Architectural Style Cottage, Traditional
Level or Stories Multi/Split
Others
HOA Name Ridgeview@Vista Glen
Senior Community No
Tax ID 1000310315
Acceptable Financing Cash, Cash to New Loan, Conventional, Submit
Listing Terms Cash, Cash to New Loan, Conventional, Submit
Financing Cash
Special Listing Condition Trust
Read Less Info
Want to know what your home might be worth? Contact us for a FREE valuation!

Our team is ready to help you sell your home for the highest possible price ASAP

Bought with Judy Willhite • Pierpont Bay Realty






