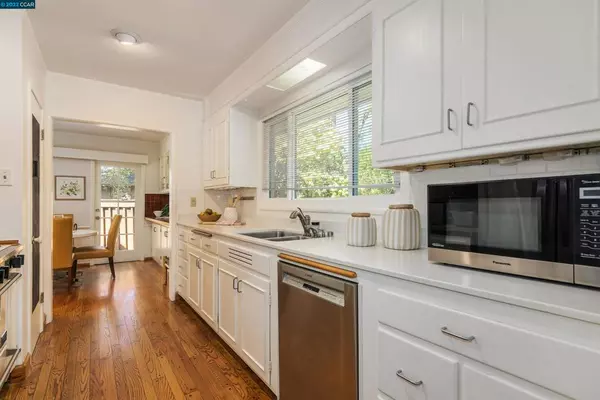$1,867,000
$1,425,000
31.0%For more information regarding the value of a property, please contact us for a free consultation.
3 Beds
3 Baths
2,141 SqFt
SOLD DATE : 04/11/2022
Key Details
Sold Price $1,867,000
Property Type Single Family Home
Sub Type Single Family Residence
Listing Status Sold
Purchase Type For Sale
Square Footage 2,141 sqft
Price per Sqft $872
Subdivision Orinda Glorietta
MLS Listing ID 40983663
Sold Date 04/11/22
Bedrooms 3
Full Baths 3
HOA Y/N No
Year Built 1951
Lot Size 0.321 Acres
Property Description
This is the Glorietta home you've been looking for with a cul de sac location and wooded hillside views! Bright living space, high ceilings, hardwood flooring & crown molding accent the living room with fireplace & formal dining room. The kitchen with professional gas range, stainless appliances & convenient pantry opens to a full breakfast room with French door the yard. The primary bedroom with en suite bath has a dedicated office space and sliding doors leading to the sunny deck seating area. The large second bedroom features a study alcove & bathroom with shower over jetted tub and there is a convenient full inside laundry room. Step out through the solarium/porch/office/bonus room with French doors out to the backyard where brick patio, decking, grilling & outdoor dining and plenty of level yard for gardening or play await.
Location
State CA
County Contra Costa
Interior
Heating Forced Air, Radiant
Cooling Wall/Window Unit(s)
Flooring Carpet, Wood
Fireplaces Type Living Room
Fireplace Yes
Appliance Gas Water Heater
Exterior
Garage Garage, Garage Door Opener
Garage Spaces 2.0
Garage Description 2.0
Pool None
View Y/N Yes
View Hills, Trees/Woods
Roof Type Shingle
Attached Garage Yes
Total Parking Spaces 2
Private Pool No
Building
Lot Description Back Yard, Cul-De-Sac, Front Yard
Story One
Entry Level One
Sewer Public Sewer
Architectural Style Ranch, Traditional
Level or Stories One
Schools
School District Acalanes
Others
Tax ID 270010026
Acceptable Financing Cash, Conventional
Listing Terms Cash, Conventional
Read Less Info
Want to know what your home might be worth? Contact us for a FREE valuation!

Our team is ready to help you sell your home for the highest possible price ASAP

Bought with Rob Olson • Compass






