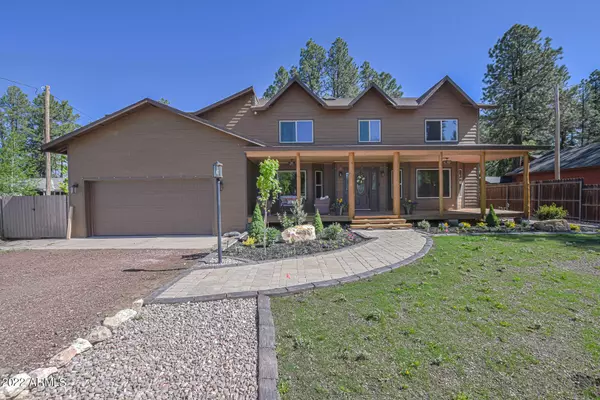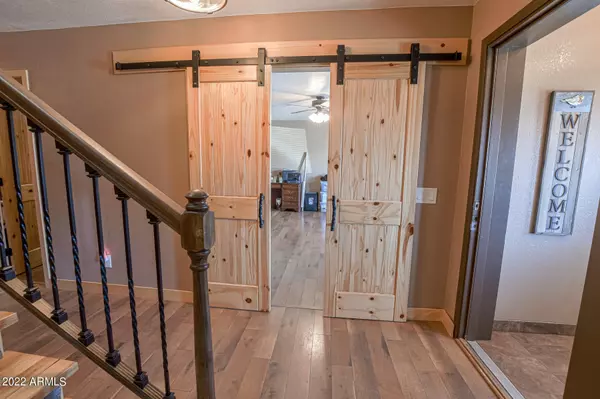$880,000
$899,000
2.1%For more information regarding the value of a property, please contact us for a free consultation.
7 Beds
5 Baths
6,300 SqFt
SOLD DATE : 10/13/2022
Key Details
Sold Price $880,000
Property Type Single Family Home
Sub Type Single Family - Detached
Listing Status Sold
Purchase Type For Sale
Square Footage 6,300 sqft
Price per Sqft $139
Subdivision Pinetop Estates
MLS Listing ID 6398875
Sold Date 10/13/22
Style Other (See Remarks)
Bedrooms 7
HOA Y/N No
Originating Board Arizona Regional Multiple Listing Service (ARMLS)
Year Built 1997
Annual Tax Amount $5,220
Tax Year 2021
Lot Size 0.697 Acres
Acres 0.7
Property Description
This stunning home sits on .69 of an acre right in the middle of Pinetop on a cul-de-sac within walking distance from Woodland Lake. As you enter the home there are 2 study/den areas on both sides. The hallway leads to the dining and family area which brings you right in to the main kitchen. The main kitchen was completely remolded in 2016 with all the upgrades one could possibly want: custom hickory cabinets, copper farmhouse sink, granite counter tops, stainless-steel appliances, double oven, wet-bar, pantry, and wine storage. The main kitchen ceiling has be finished with pine tongue and groove. Upstairs you will find not only the Master Suite but also an ensuite and 3 more bedrooms and a full guest bath.The spacious game room will vie for any down time you may have with its airy, sun. All new pine doors and trim installed throughout the home 2017. Adjoining the home is the guest house with 2 bedrooms, a full bath, living room and kitchen. The kitchen was remolded in 2019 and boasts butcher counter tops. It even has it's own washer & dryer! New tile flooring was also installed. The roof, windows, and siding were replaced in 2017. The side deck was just recently re-done this year. This is your next family home...don't wait!
Location
State AZ
County Navajo
Community Pinetop Estates
Direction HWY 260 to Woodland Road (next to the CHEVERON Gas Station) TO WOODLAND LANE.
Rooms
Other Rooms Guest Qtrs-Sep Entrn, ExerciseSauna Room, Great Room, Family Room
Master Bedroom Upstairs
Den/Bedroom Plus 8
Separate Den/Office Y
Interior
Interior Features Upstairs, Breakfast Bar, Kitchen Island, Pantry, Double Vanity, Full Bth Master Bdrm, Granite Counters
Heating Other, Natural Gas
Cooling Ceiling Fan(s)
Flooring Carpet, Laminate, Tile
Fireplaces Type 2 Fireplace, Living Room, Master Bedroom
Fireplace Yes
Window Features Dual Pane
SPA None
Exterior
Parking Features Rear Vehicle Entry, RV Gate
Garage Spaces 2.0
Garage Description 2.0
Fence Partial, Wood
Pool None
Utilities Available Oth Gas (See Rmrks), Oth Elec (See Rmrks)
Amenities Available None
Roof Type Composition
Private Pool No
Building
Lot Description Dirt Back, Gravel/Stone Back, Grass Front
Story 2
Builder Name UNK
Sewer Private Sewer
Water Pvt Water Company
Architectural Style Other (See Remarks)
New Construction No
Schools
Elementary Schools Out Of Maricopa Cnty
Middle Schools Out Of Maricopa Cnty
High Schools Out Of Maricopa Cnty
School District Out Of Area
Others
HOA Fee Include No Fees
Senior Community No
Tax ID 311-49-027
Ownership Fee Simple
Acceptable Financing Conventional, VA Loan
Horse Property Y
Listing Terms Conventional, VA Loan
Financing Conventional
Special Listing Condition Owner Occupancy Req
Read Less Info
Want to know what your home might be worth? Contact us for a FREE valuation!

Our team is ready to help you sell your home for the highest possible price ASAP

Copyright 2024 Arizona Regional Multiple Listing Service, Inc. All rights reserved.
Bought with My Home Group Real Estate






