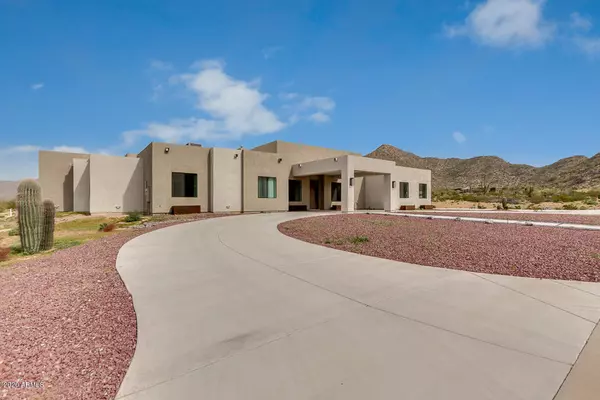$785,000
$799,900
1.9%For more information regarding the value of a property, please contact us for a free consultation.
5 Beds
5 Baths
4,520 SqFt
SOLD DATE : 04/13/2020
Key Details
Sold Price $785,000
Property Type Single Family Home
Sub Type Single Family - Detached
Listing Status Sold
Purchase Type For Sale
Square Footage 4,520 sqft
Price per Sqft $173
Subdivision Las Montanas Unit I
MLS Listing ID 6036282
Sold Date 04/13/20
Bedrooms 5
HOA Y/N No
Originating Board Arizona Regional Multiple Listing Service (ARMLS)
Year Built 2018
Annual Tax Amount $7,466
Tax Year 2019
Lot Size 1.250 Acres
Acres 1.25
Property Description
THIS HOME APPRAISED FOR 1 MILLION DOLLARS. PRICED TO SELL. Step through the 10 ft tall pivot front door and you will feel right at home. Exposed structural wood beams, 14ft vaulted ceilings and a wall of glass bring in natural light as well as the beauty of the surrounding mountains right into your living space. The gourmet kitchen outfitted with $40,000 in the best of Wolf and Subzero appliances is a dream come true with every upgrade. 4 bedrooms, 1 den, 500 sqft cross-fit gym PLUS a full guest casita in your backyard gives you ample space for living and entertaining. Every detail of this 2018 custom home was meticulously designed. Notable features include designer grade light fixtures, crown molding, wood trimmed windows, decorative tile and shiplap, butlers pantry built in breakfast nook, barn doors, gas fireplace tiled in natural quartz, instant hot water heaters, additional washer/dryer in master closet, oversized 72 inch clawfoot soaking tub, built in window seat and much more! Main house is 3945 sqft. Guest house is 575 sqft.
Location
State AZ
County Pinal
Community Las Montanas Unit I
Direction From I-10, head east on McCartney, take a left onto Cox, a right onto Woodruff, left on Camino Rica into the community, first right onto Vista Bonita past the curve and make your second right.
Rooms
Guest Accommodations 575.0
Den/Bedroom Plus 6
Separate Den/Office Y
Interior
Interior Features Kitchen Island, Pantry, Double Vanity, Full Bth Master Bdrm, Separate Shwr & Tub
Heating Electric, ENERGY STAR Qualified Equipment
Cooling Refrigeration, Programmable Thmstat, Ceiling Fan(s)
Flooring Carpet, Tile
Fireplaces Type 1 Fireplace
Fireplace Yes
SPA None
Exterior
Garage Spaces 3.0
Garage Description 3.0
Fence None
Pool None
Utilities Available Oth Elec (See Rmrks)
Amenities Available None
Waterfront No
Roof Type Rolled/Hot Mop
Private Pool No
Building
Lot Description Desert Front, Gravel/Stone Front, Natural Desert Front
Story 1
Builder Name unknown
Sewer Septic in & Cnctd, Septic Tank
Water Pvt Water Company
New Construction Yes
Schools
Elementary Schools Desert Willow Elementary School - Casa Grande
Middle Schools Villago Middle School
High Schools Casa Grande Union High School
School District Casa Grande Union High School District
Others
HOA Fee Include No Fees
Senior Community No
Tax ID 509-92-046
Ownership Fee Simple
Acceptable Financing Conventional
Horse Property Y
Listing Terms Conventional
Financing Cash
Read Less Info
Want to know what your home might be worth? Contact us for a FREE valuation!

Our team is ready to help you sell your home for the highest possible price ASAP

Copyright 2024 Arizona Regional Multiple Listing Service, Inc. All rights reserved.
Bought with HomeSmart






