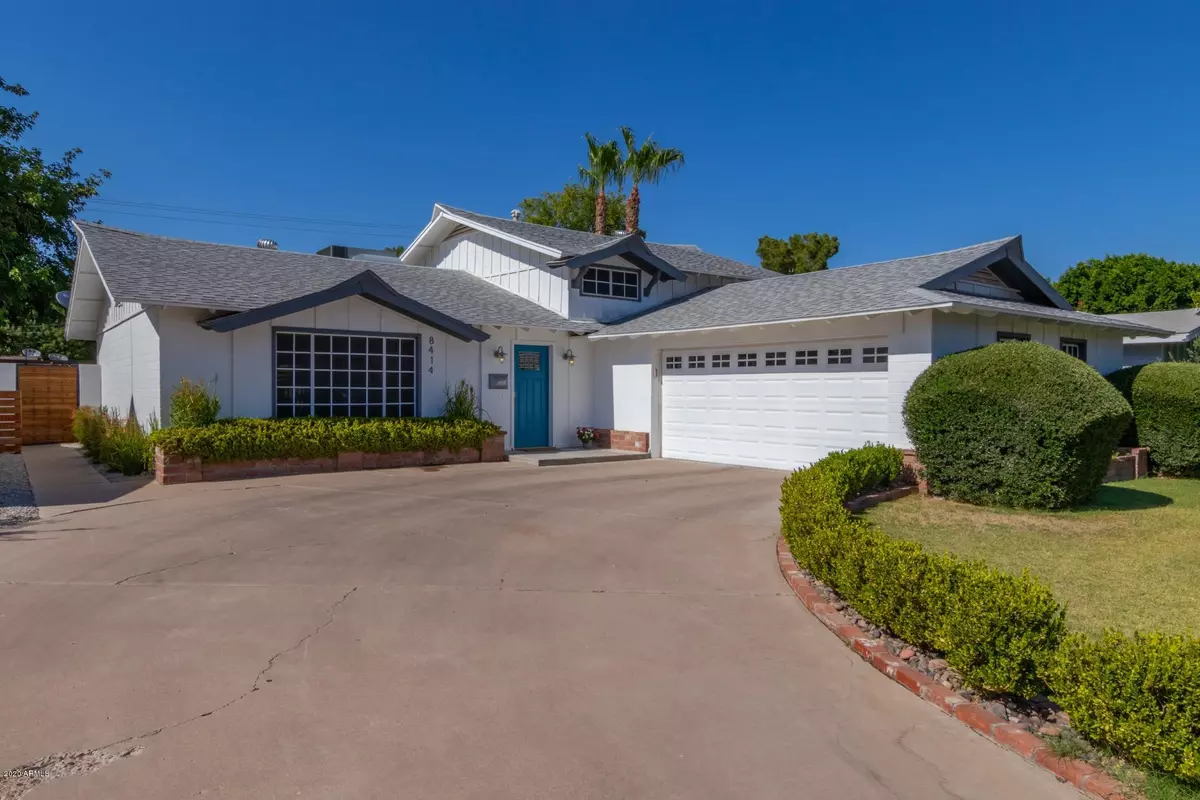$615,000
$634,900
3.1%For more information regarding the value of a property, please contact us for a free consultation.
4 Beds
3 Baths
2,133 SqFt
SOLD DATE : 08/12/2020
Key Details
Sold Price $615,000
Property Type Single Family Home
Sub Type Single Family - Detached
Listing Status Sold
Purchase Type For Sale
Square Footage 2,133 sqft
Price per Sqft $288
Subdivision Park Scottsdale 3 Lots 551-620
MLS Listing ID 6091682
Sold Date 08/12/20
Style Contemporary
Bedrooms 4
HOA Y/N No
Originating Board Arizona Regional Multiple Listing Service (ARMLS)
Year Built 1962
Annual Tax Amount $1,649
Tax Year 2019
Lot Size 6,999 Sqft
Acres 0.16
Property Description
Huge price reduction!!!! Step into perfection! Located in one of Scottsdale's hottest zip codes and only minutes away from Old Town, Chaparral Park, and endless amounts of entertainment, this home has everything you've been looking for. Beautiful herringbone wood-tile floors, plantation shutters, smooth textured walls throughout, upgraded LED lighting throughout, French doors leading out to the oh-so perfect backyard and the deck off of the master suite. Stunning chef's kitchen features a large center island with beautiful countertops, breakfast bar, SS appliances, subway tiled backsplash, and a plethora of white cabinetry. The upstairs bedrooms feature custom closet barn doors and cabinetry, plush carpet in all bedrooms, Quartz bathroom counter tops, designer tile, and a bonus room downstairs with endless possibilities. Private deck access from master retreat offers a perfect place to relax and enjoy the Arizona sun. Sensational backyard setting boasts a covered travertine patio, extended patio for outdoor dining, synthetic high-end turf, swaying palm trees and overhead lighting for the perfect ambiance. You've been waiting for the perfect place to call home, finally you've found it!
Location
State AZ
County Maricopa
Community Park Scottsdale 3 Lots 551-620
Direction AZ - 101 to West on McDonald Dr to N. Granite Reef Road. (S) to San Miguel then turn left (E) to address.
Rooms
Other Rooms Great Room, Family Room, BonusGame Room
Basement Finished, Full
Master Bedroom Upstairs
Den/Bedroom Plus 5
Separate Den/Office N
Interior
Interior Features Upstairs, Eat-in Kitchen, Breakfast Bar, Kitchen Island, Pantry, 3/4 Bath Master Bdrm, Double Vanity, High Speed Internet
Heating Natural Gas
Cooling Refrigeration, Programmable Thmstat, Ceiling Fan(s)
Flooring Carpet, Tile
Fireplaces Number No Fireplace
Fireplaces Type None
Fireplace No
Window Features Double Pane Windows,Low Emissivity Windows
SPA None
Laundry Wshr/Dry HookUp Only
Exterior
Exterior Feature Balcony, Covered Patio(s), Playground, Patio
Garage Attch'd Gar Cabinets, Dir Entry frm Garage, Electric Door Opener
Garage Spaces 2.0
Garage Description 2.0
Fence Block
Pool None
Utilities Available SRP, SW Gas
Amenities Available None
Waterfront No
Roof Type Composition
Private Pool No
Building
Lot Description Sprinklers In Rear, Sprinklers In Front, Grass Front, Synthetic Grass Back
Story 2
Builder Name HALLCRAFT HOMES
Sewer Public Sewer
Water City Water
Architectural Style Contemporary
Structure Type Balcony,Covered Patio(s),Playground,Patio
New Construction Yes
Schools
Elementary Schools Pueblo Elementary School
Middle Schools Mohave Middle School
High Schools Saguaro Elementary School
School District Scottsdale Unified District
Others
HOA Fee Include No Fees
Senior Community No
Tax ID 173-72-017
Ownership Fee Simple
Acceptable Financing Cash, Conventional
Horse Property N
Listing Terms Cash, Conventional
Financing Conventional
Read Less Info
Want to know what your home might be worth? Contact us for a FREE valuation!

Our team is ready to help you sell your home for the highest possible price ASAP

Copyright 2024 Arizona Regional Multiple Listing Service, Inc. All rights reserved.
Bought with Realty Executives






