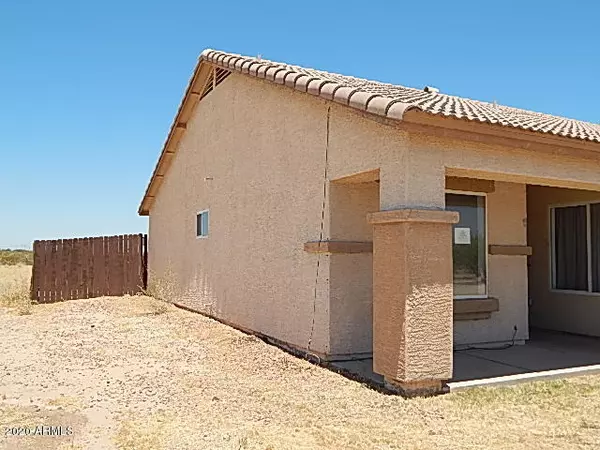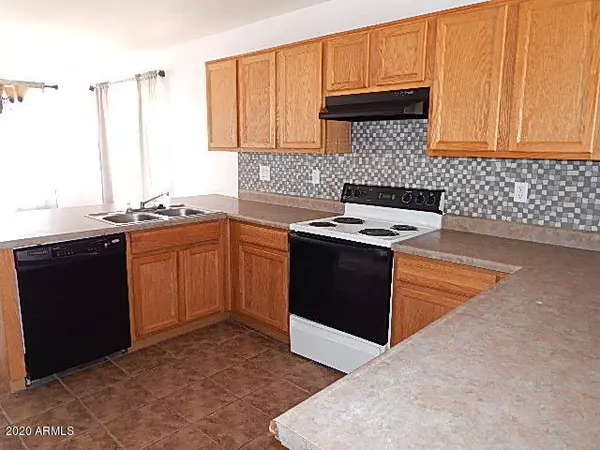$205,000
$199,900
2.6%For more information regarding the value of a property, please contact us for a free consultation.
3 Beds
2 Baths
1,510 SqFt
SOLD DATE : 09/25/2020
Key Details
Sold Price $205,000
Property Type Single Family Home
Sub Type Single Family - Detached
Listing Status Sold
Purchase Type For Sale
Square Footage 1,510 sqft
Price per Sqft $135
Subdivision Phoenix Valley West 1
MLS Listing ID 6094264
Sold Date 09/25/20
Style Ranch
Bedrooms 3
HOA Y/N No
Originating Board Arizona Regional Multiple Listing Service (ARMLS)
Year Built 2006
Annual Tax Amount $542
Tax Year 2019
Lot Size 1.052 Acres
Acres 1.05
Property Description
Want to get away from everything.??...this is the home for you. The home has three bedrooms and two bath two baths on a little over one acre for all your toys and animals. The back yard is fenced for your dogs. Spacious master bedroom has large walk-in closet. Home has a split design with the master on one side and the other two bedrooms on the other side. This home won't last long at this price!! Property is sold as-is, where is with no reps or warranties. Seller will provide no CLUE or SPDS reports. Seller will not pay for any fees associated with HOA transfer. Buyer can choose own title company. Buyer will be responsible for all title and escrow fees. This property may qualify for Seller Financing. (vendee).
Location
State AZ
County Maricopa
Community Phoenix Valley West 1
Direction South on 351st Ave, West on Piedmont. There is no street sign so turn right on the road at the corner of the McCool Residence sign.
Rooms
Master Bedroom Split
Den/Bedroom Plus 3
Separate Den/Office N
Interior
Interior Features Eat-in Kitchen
Heating Electric
Cooling Refrigeration
Flooring Carpet, Vinyl, Tile
Fireplaces Number No Fireplace
Fireplaces Type None
Fireplace No
SPA None
Laundry Wshr/Dry HookUp Only
Exterior
Garage Spaces 2.0
Garage Description 2.0
Fence Wood
Pool None
Utilities Available APS
Amenities Available None
Roof Type Tile
Building
Lot Description Dirt Front, Dirt Back
Story 1
Builder Name unk
Sewer Septic Tank
Water Pvt Water Company
Architectural Style Ranch
New Construction No
Schools
Elementary Schools Arlington Elementary School
Middle Schools Arlington Elementary School
High Schools Buckeye Union High School
School District Buckeye Union High School District
Others
HOA Fee Include No Fees
Senior Community No
Tax ID 401-42-123
Ownership Fee Simple
Acceptable Financing Cash, Conventional, FHA, VA Loan
Horse Property Y
Listing Terms Cash, Conventional, FHA, VA Loan
Financing USDA
Special Listing Condition Lender Owned/REO
Read Less Info
Want to know what your home might be worth? Contact us for a FREE valuation!

Our team is ready to help you sell your home for the highest possible price ASAP

Copyright 2024 Arizona Regional Multiple Listing Service, Inc. All rights reserved.
Bought with Libertas Real Estate






