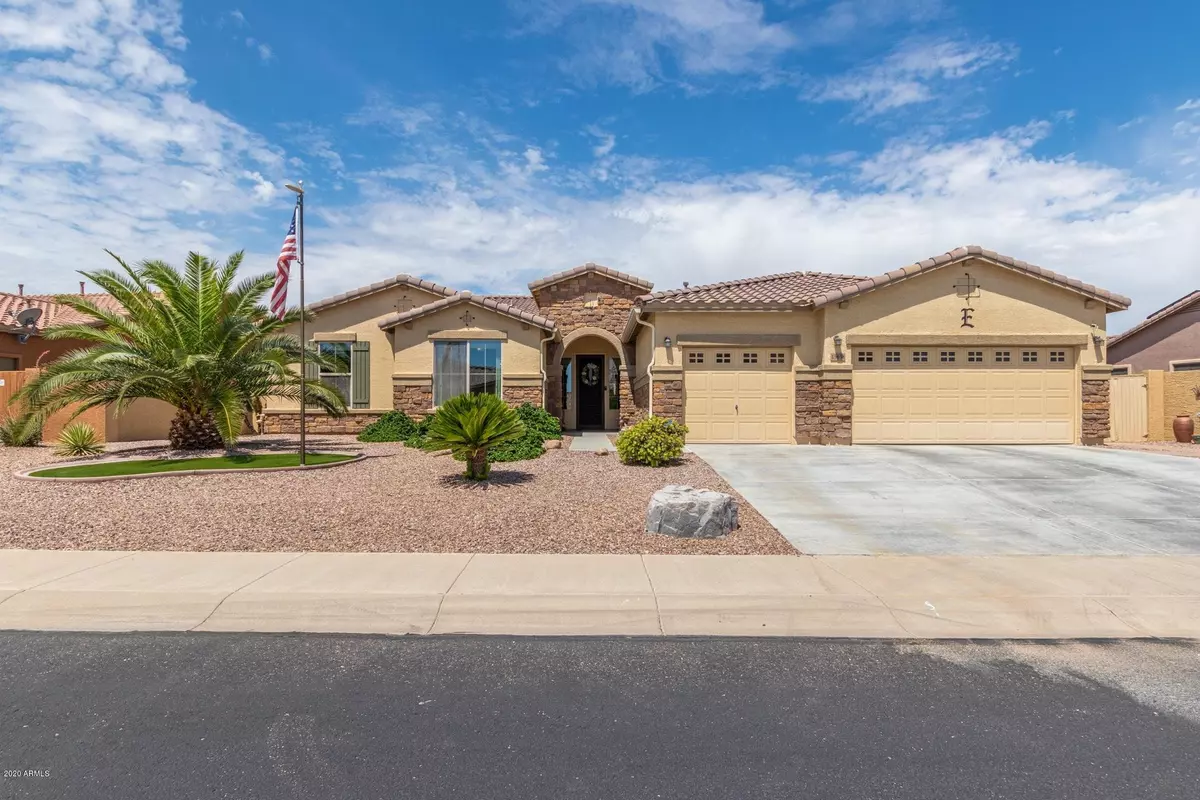$480,000
$475,000
1.1%For more information regarding the value of a property, please contact us for a free consultation.
3 Beds
3 Baths
3,064 SqFt
SOLD DATE : 07/10/2020
Key Details
Sold Price $480,000
Property Type Single Family Home
Sub Type Single Family - Detached
Listing Status Sold
Purchase Type For Sale
Square Footage 3,064 sqft
Price per Sqft $156
Subdivision Surprise Farms Phase 4 Parcel 1
MLS Listing ID 6086220
Sold Date 07/10/20
Style Santa Barbara/Tuscan
Bedrooms 3
HOA Fees $60/qua
HOA Y/N Yes
Originating Board Arizona Regional Multiple Listing Service (ARMLS)
Year Built 2012
Annual Tax Amount $2,861
Tax Year 2019
Lot Size 10,780 Sqft
Acres 0.25
Property Description
One of a kind home, this single level Stratford model with all the upgrades is rare. Beautiful curb appeal, elegant stone elevation and 3 car garage. Enter to diagonally tiled floors and soft color palette. Open concept for the kitchen, dining and family room is perfect for entertaining! The stunning eat-in kitchen has an abundance of custom cabinets, beautiful granite counters, Breakfast bar, SS appliances include wall mount double ovens, double microwave and an electric cooktop, Walk-in pantry. Guest room has a Murphy Bed. Laundry room has storage. Generous sized secondary bedrooms. Bonus/Flex room could easily be converted to bedrooms. Master has private entrance, sitting area, full bath that includes a double vanity, separate tub & shower, private toilet room and his & her walk-in closets. Sparkling heated saltwater diving pool & spa, built-in BBQ with bar counter and conversation areas. Pre-paid solar lease with 12 yrs remaining. Pool/Spa Solar, whole house water softener, 30 AMP service for RV. Power awning, epoxy floors in the garage and owned security system. Close to schools, parks, golf and the 303. Don't miss your opportunity, call for a showing of this stunning home today!
Location
State AZ
County Maricopa
Community Surprise Farms Phase 4 Parcel 1
Direction North on 182nd Dr, Left on Betty Elyse Ln, Left on Ivy Ln, Right on 185th Ave. Home is on the left.
Rooms
Other Rooms Family Room, BonusGame Room
Master Bedroom Split
Den/Bedroom Plus 5
Separate Den/Office Y
Interior
Interior Features Eat-in Kitchen, Breakfast Bar, 9+ Flat Ceilings, Kitchen Island, Pantry, Double Vanity, Full Bth Master Bdrm, Separate Shwr & Tub, High Speed Internet, Granite Counters
Heating Natural Gas
Cooling Refrigeration, Ceiling Fan(s)
Flooring Carpet, Tile
Fireplaces Number No Fireplace
Fireplaces Type None
Fireplace No
SPA None,Heated,Private
Exterior
Exterior Feature Covered Patio(s), Patio, Private Yard, Built-in Barbecue
Parking Features Dir Entry frm Garage, Electric Door Opener
Garage Spaces 3.0
Garage Description 3.0
Fence Block
Pool Variable Speed Pump, Diving Pool, Heated, Private, Solar Pool Equipment
Community Features Playground, Biking/Walking Path
Utilities Available APS, SW Gas
Amenities Available FHA Approved Prjct, Management, VA Approved Prjct
View Mountain(s)
Roof Type Tile
Private Pool Yes
Building
Lot Description Sprinklers In Rear, Sprinklers In Front, Desert Front, Gravel/Stone Front, Gravel/Stone Back, Synthetic Grass Frnt, Synthetic Grass Back, Auto Timer H2O Front, Auto Timer H2O Back
Story 1
Builder Name BEAZER HOMES
Sewer Public Sewer
Water City Water
Architectural Style Santa Barbara/Tuscan
Structure Type Covered Patio(s),Patio,Private Yard,Built-in Barbecue
New Construction No
Schools
Elementary Schools Western Peaks Elementary
Middle Schools Western Peaks Elementary
High Schools Willow Canyon High School
School District Dysart Unified District
Others
HOA Name City Property Mgmt
HOA Fee Include Maintenance Grounds
Senior Community No
Tax ID 502-09-717
Ownership Fee Simple
Acceptable Financing Cash, Conventional, FHA, VA Loan
Horse Property N
Listing Terms Cash, Conventional, FHA, VA Loan
Financing Conventional
Read Less Info
Want to know what your home might be worth? Contact us for a FREE valuation!

Our team is ready to help you sell your home for the highest possible price ASAP

Copyright 2024 Arizona Regional Multiple Listing Service, Inc. All rights reserved.
Bought with Howe Realty






