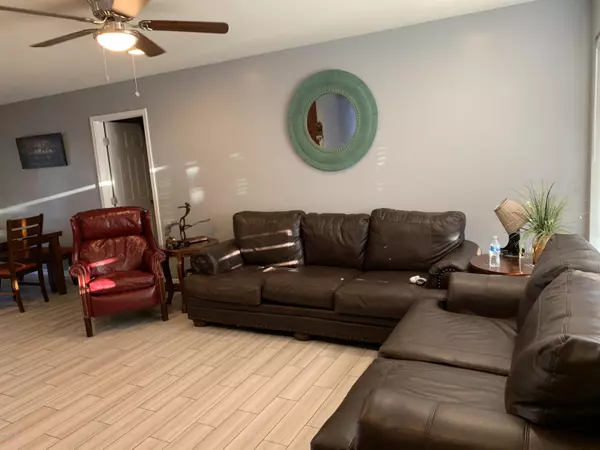$260,000
$260,000
For more information regarding the value of a property, please contact us for a free consultation.
4 Beds
2.5 Baths
1,345 SqFt
SOLD DATE : 10/09/2020
Key Details
Sold Price $260,000
Property Type Single Family Home
Sub Type Single Family - Detached
Listing Status Sold
Purchase Type For Sale
Square Footage 1,345 sqft
Price per Sqft $193
Subdivision Wedgewood Park
MLS Listing ID 6118453
Sold Date 10/09/20
Style Ranch
Bedrooms 4
HOA Y/N No
Originating Board Arizona Regional Multiple Listing Service (ARMLS)
Year Built 1970
Annual Tax Amount $1,463
Tax Year 2019
Lot Size 5,946 Sqft
Acres 0.14
Property Description
Filled with upgrades and renovations, this house is sure to stand out! Initially built in 1970, the home underwent a complete renovation in 2018 after an unfortunate fire. With the rebuild seller also added a master bedroom, making the home four bedrooms. Plumbing was updated to PVC all through out the house. Kitchen has top of the line appliances, updated cabinets and countertops. Entire home has electrical in-wall wiring. New water heater and AC unit. The roof has a 50-year life expectancy and is still under warranty too! RV gate in the back allows easy alley access.
Location
State AZ
County Maricopa
Community Wedgewood Park
Direction Head North on 47th Ave and McDowell Rd, turn Left on Encanto Blvd, Right on 47th Ln, Right on Vernon Ave, Left on 47th Dr, home is on the Right side.
Rooms
Master Bedroom Split
Den/Bedroom Plus 4
Separate Den/Office N
Interior
Interior Features Eat-in Kitchen, 3/4 Bath Master Bdrm, Full Bth Master Bdrm
Heating Electric
Cooling Refrigeration, Ceiling Fan(s)
Flooring Carpet, Tile
Fireplaces Number No Fireplace
Fireplaces Type None
Fireplace No
Window Features Double Pane Windows
SPA None
Exterior
Parking Features Dir Entry frm Garage, RV Gate
Garage Spaces 1.0
Garage Description 1.0
Fence Block, Chain Link
Pool None
Utilities Available SRP, SW Gas
Amenities Available Not Managed
Roof Type Composition
Private Pool No
Building
Lot Description Sprinklers In Front, Natural Desert Back, Grass Front
Story 1
Builder Name UNKNOWN
Sewer Public Sewer
Water City Water
Architectural Style Ranch
New Construction No
Schools
Elementary Schools Joseph Zito Elementary School
Middle Schools Pueblo Del Sol Elementary School
High Schools Maryvale High School
School District Phoenix Union High School District
Others
HOA Fee Include No Fees
Senior Community No
Tax ID 103-52-009
Ownership Fee Simple
Acceptable Financing Cash, Conventional, FHA, VA Loan
Horse Property N
Listing Terms Cash, Conventional, FHA, VA Loan
Financing Conventional
Read Less Info
Want to know what your home might be worth? Contact us for a FREE valuation!

Our team is ready to help you sell your home for the highest possible price ASAP

Copyright 2024 Arizona Regional Multiple Listing Service, Inc. All rights reserved.
Bought with neXGen Real Estate






