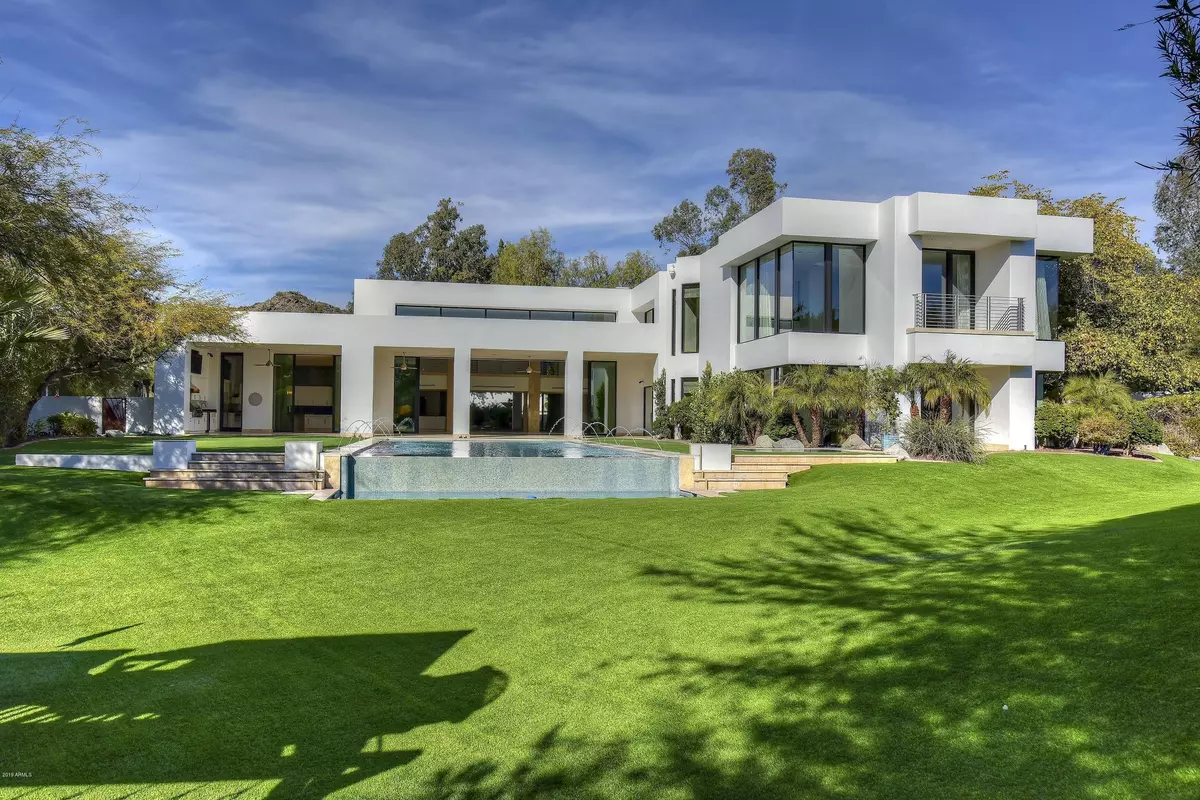$3,500,000
$3,895,000
10.1%For more information regarding the value of a property, please contact us for a free consultation.
5 Beds
6 Baths
11,097 SqFt
SOLD DATE : 09/30/2020
Key Details
Sold Price $3,500,000
Property Type Single Family Home
Sub Type Single Family - Detached
Listing Status Sold
Purchase Type For Sale
Square Footage 11,097 sqft
Price per Sqft $315
Subdivision Palo Verde Foothills
MLS Listing ID 5866721
Sold Date 09/30/20
Style Contemporary
Bedrooms 5
HOA Y/N No
Originating Board Arizona Regional Multiple Listing Service (ARMLS)
Year Built 2006
Annual Tax Amount $32,527
Tax Year 2017
Lot Size 1.367 Acres
Acres 1.37
Property Description
Gorgeous Contemporary Gated Estate, smartly situated on a large and beautifully landscaped private Paradise Valley lot. This home is perfect for entertaining, with an amazingly spacious and open social area, consisting of the kitchen, great room, dining, bar/lounge area, entry foyer, and outdoor patio, which becomes an extension of the interior living space via the 35 feet of pocketing sliding glass doors. For those who appreciate open and airy spaces, high ceilings, lots of glass, contemporary architecture, and indoor-outdoor resort-style living, this is the home for you, and for those movie buffs and sports fans, there is a spectacular home theater conveniently situated near the main social area. Outdoors, enjoy the beautiful pool, spa, fire pit, and large sitting and lounging areas. In addition, the area's best fine dining, shopping, and entertainment are within 15 minutes drive, and both the Phoenix Sky Harbor International and Scottsdale Airports are only 20 minutes away.
Location
State AZ
County Maricopa
Community Palo Verde Foothills
Direction West on Lincoln to N 38th St, and turn Left (South). Continue to stop sign and turn Left on N 38th Pl. Continue to property on Left.
Rooms
Other Rooms Loft, Great Room, Media Room
Master Bedroom Upstairs
Den/Bedroom Plus 7
Separate Den/Office Y
Interior
Interior Features Master Downstairs, Upstairs, Eat-in Kitchen, Drink Wtr Filter Sys, Fire Sprinklers, Vaulted Ceiling(s), Wet Bar, Kitchen Island, Bidet, Double Vanity, Full Bth Master Bdrm, Separate Shwr & Tub, Tub with Jets, High Speed Internet, Smart Home, Granite Counters
Heating Electric
Cooling Refrigeration, Programmable Thmstat, Ceiling Fan(s)
Flooring Carpet, Stone
Fireplaces Type 1 Fireplace, Two Way Fireplace, Fire Pit, Gas
Fireplace Yes
Window Features Mechanical Sun Shds,Double Pane Windows,Tinted Windows
SPA Heated,Private
Exterior
Exterior Feature Balcony, Covered Patio(s), Playground, Misting System, Patio, Private Street(s), Private Yard, Built-in Barbecue
Garage Electric Door Opener, Gated
Garage Spaces 4.0
Garage Description 4.0
Fence Block, Wrought Iron
Pool Diving Pool, Heated, Private
Community Features Biking/Walking Path
Utilities Available SRP, SW Gas
Amenities Available None
Waterfront No
Roof Type Foam
Private Pool Yes
Building
Lot Description Sprinklers In Rear, Sprinklers In Front, Gravel/Stone Front, Gravel/Stone Back, Grass Back
Story 2
Builder Name Unknown
Sewer Septic Tank
Water City Water
Architectural Style Contemporary
Structure Type Balcony,Covered Patio(s),Playground,Misting System,Patio,Private Street(s),Private Yard,Built-in Barbecue
New Construction Yes
Schools
Elementary Schools Creighton Elementary School
Middle Schools Creighton Elementary School
High Schools Chaparral Elementary School - Gilbert
School District Phoenix Union High School District
Others
HOA Fee Include No Fees
Senior Community No
Tax ID 164-04-009
Ownership Fee Simple
Acceptable Financing Cash, Conventional
Horse Property N
Listing Terms Cash, Conventional
Financing Cash
Read Less Info
Want to know what your home might be worth? Contact us for a FREE valuation!

Our team is ready to help you sell your home for the highest possible price ASAP

Copyright 2024 Arizona Regional Multiple Listing Service, Inc. All rights reserved.
Bought with Sterling Fine Properties






