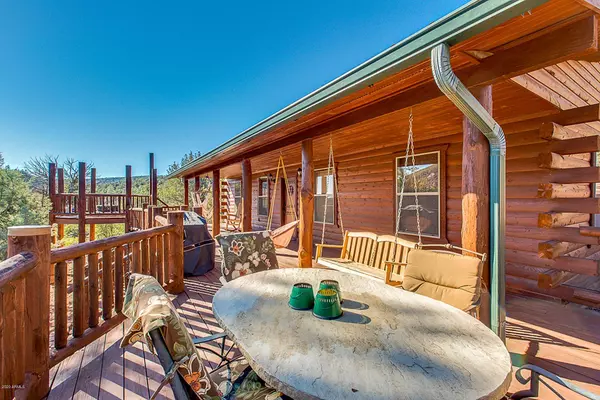$320,000
$319,000
0.3%For more information regarding the value of a property, please contact us for a free consultation.
2 Beds
1 Bath
1,232 SqFt
SOLD DATE : 09/11/2020
Key Details
Sold Price $320,000
Property Type Single Family Home
Sub Type Single Family - Detached
Listing Status Sold
Purchase Type For Sale
Square Footage 1,232 sqft
Price per Sqft $259
Subdivision Geronimo Estates Unit 2
MLS Listing ID 6086318
Sold Date 09/11/20
Style Ranch
Bedrooms 2
HOA Y/N No
Originating Board Arizona Regional Multiple Listing Service (ARMLS)
Year Built 2008
Annual Tax Amount $1,154
Tax Year 2019
Lot Size 0.530 Acres
Acres 0.53
Property Description
AFFORDABLE LUXURY IN THE HEART OF SECLUSION! The Eagles Nest Hillside Retreat was specifically designed for those who desire luxurious, modern rustic accommodations in a remote location with easy access to town at an affordable price. The solid log home offers easy year around access and provides many of the luxurious amenities expected with a high-end home, yet is casual enough for a weekend getaway. Fresh, cool, clean mountain air, the scent of pine/juniper trees, comfortable amenities, and incredible mountain views have also made this home a very profitable vacation rental. Whether just relaxing all day enjoying the quiet rustling of the pine trees and gazing at the spectacular views for miles from the multilevel deck, or exploring the incredible areas nature provides nearby, you get it all with this fabulous, turn-key & move in ready mountain cabin.
Every room of this fabulous property provides a view and the open floorplan provides a great gathering area for quality interaction among friends and family. Professionally designed, the modern rustic touches include oil rubbed bronze fixtures, large travertine walk-in shower, Jacuzzi bathtub, and ceiling fans throughout. The kitchen hosts beautiful cherry cabinetry, granite countertops, large kitchen island, comfortable dining area and much more. The modern rusting feel of the home is highlighted by high quality full log construction, beautiful Knotty Pine T&G ceilings and rustic stained concrete floors. Pre-wired for surround sound and all interior logs have been polyurethaned and sealed to provide an extra sense of contemporary luxury. The master en'suite offers direct access to the large travertine walk-in shower, Jacuzzi bathtub and morning views of the sunrise over the mountains. The second bedroom just across the hall from the bathroom, provides a very comfortable guest area and large walk in closet.
Combining over 900 sqft of custom built multilevel outdoor living space with the luxurious modern rustic interior amenities, this home is the perfect place to relax and unwind or explore the abundance of area attractions nearby, all while enjoying the exceptional beauty nature has to offer!
Not enough yet? Check out all the upgrades! A 5 stage rainwater purification system installed in 2017, new central HVAC system in 10/2019, new Rheem performance water heater 2016
Water is supplied by a comprehensive 5 stage rainwater purification system, as well as a shared well for backup with nearly 5000 gallons of storage. The home is being sold completely furnished with all appliances and major indoor and outdoor furnishings as well as everything needed to continue renting. The property also has a proven track record as an excellent vacation rental.
Make sure you see the video under the photos tab.
Seller holds an active Arizona real estate license and is also offering to package the neighboring 1.04 acre parcel MLS #6088438 at a significantly combined discount.
Location
State AZ
County Gila
Community Geronimo Estates Unit 2
Direction Houston Mesa Rd to NF-64 (Fire Control Rd.) Left on NF-64 for 4 miles to Nf-458 (Geronimo Rd): Left then in 1 mile stay right on Munsee Rd for approx. 1.5 miles: Left on Lance Dr to home on Left
Rooms
Other Rooms Great Room
Den/Bedroom Plus 2
Separate Den/Office N
Interior
Interior Features Kitchen Island, Double Vanity, Full Bth Master Bdrm, Granite Counters
Heating Electric
Cooling Refrigeration
Flooring Concrete
Fireplaces Type Fire Pit, Family Room
Fireplace Yes
Window Features Double Pane Windows
SPA None
Laundry Other, See Remarks
Exterior
Exterior Feature Balcony, Other
Fence None
Pool None
Utilities Available APS
Amenities Available Not Managed, None
View City Lights, Mountain(s)
Roof Type Metal
Private Pool No
Building
Lot Description Cul-De-Sac, Natural Desert Back, Natural Desert Front
Story 1
Builder Name Owner Builder
Sewer Septic in & Cnctd
Water Onsite Well, Hauled, Shared Well
Architectural Style Ranch
Structure Type Balcony,Other
New Construction No
Schools
Elementary Schools Out Of Maricopa Cnty
Middle Schools Out Of Maricopa Cnty
High Schools Out Of Maricopa Cnty
School District Out Of Area
Others
HOA Fee Include No Fees
Senior Community No
Tax ID 302-14-113-A
Ownership Fee Simple
Acceptable Financing Cash, Conventional, 1031 Exchange, FHA, VA Loan
Horse Property Y
Horse Feature See Remarks
Listing Terms Cash, Conventional, 1031 Exchange, FHA, VA Loan
Financing Conventional
Special Listing Condition Owner/Agent
Read Less Info
Want to know what your home might be worth? Contact us for a FREE valuation!

Our team is ready to help you sell your home for the highest possible price ASAP

Copyright 2024 Arizona Regional Multiple Listing Service, Inc. All rights reserved.
Bought with Southwest Mountain Realty, LLC






