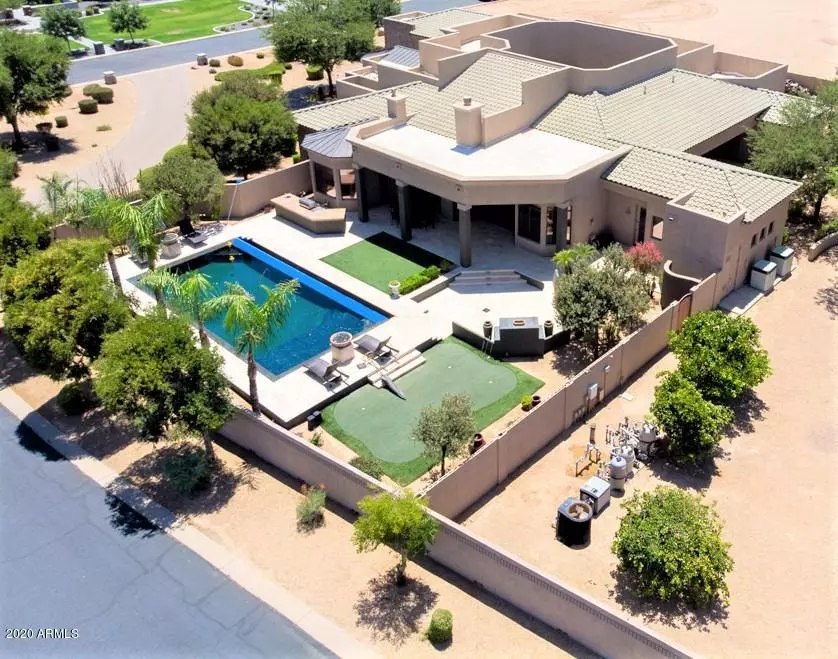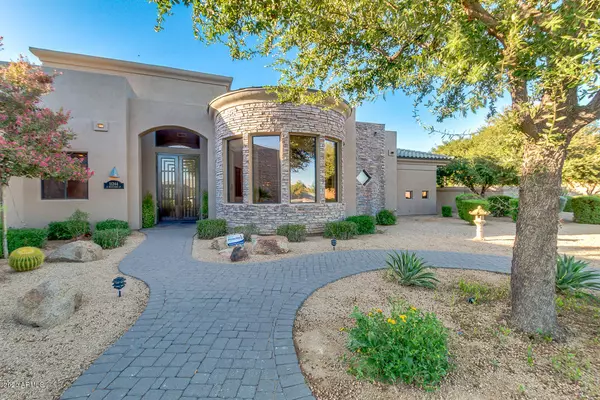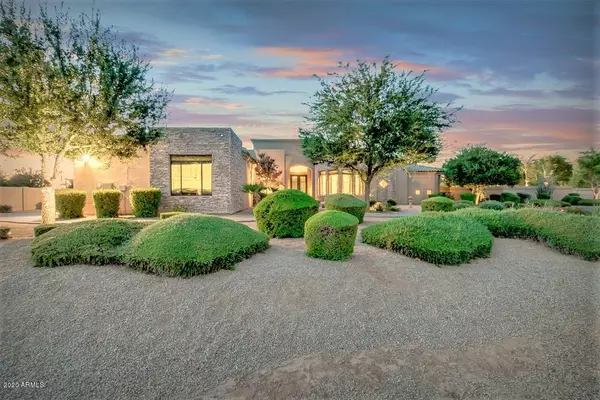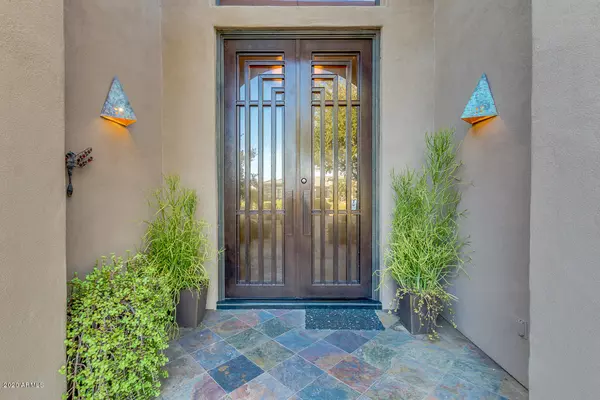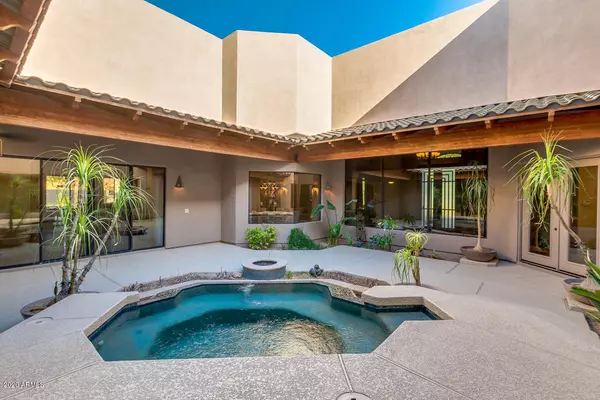$1,060,000
$1,130,000
6.2%For more information regarding the value of a property, please contact us for a free consultation.
4 Beds
5 Baths
5,280 SqFt
SOLD DATE : 07/29/2020
Key Details
Sold Price $1,060,000
Property Type Single Family Home
Sub Type Single Family - Detached
Listing Status Sold
Purchase Type For Sale
Square Footage 5,280 sqft
Price per Sqft $200
Subdivision San Tan Vista Amd (Private Streets)
MLS Listing ID 6097781
Sold Date 07/29/20
Bedrooms 4
HOA Fees $145/qua
HOA Y/N Yes
Originating Board Arizona Regional Multiple Listing Service (ARMLS)
Year Built 2002
Annual Tax Amount $8,957
Tax Year 2019
Lot Size 1.009 Acres
Acres 1.01
Property Description
Welcome to a most unique custom property in a gated community in Chandler! The moment you enter this one of a kind soft contemporary home, the intimate outdoor spa will greet you as centerpiece of this exquisite home providing desert front landscaping, RV gate, 4 car garage, and circular drive. Double-door entrance leads to a fantastic interior with 4 bed, 3 full & 2 half bath, cozy fireplace, huge double-door office, a den and luxurious light fixtures. Gourmet eat-in kitchen with fireplace, back-splash, recessed/pendant lighting, island with sink, cook-top, and breakfast bar, walk-in pantry, and premier stainless steel appliances. Double-door master suite has private exit, fireplace, elegant full bath with dual sinks, large jetted tub, step-in shower, and walk-in closet. Amazing backyard Enjoy this amazing backyard with sparkling pool with outdoor shower and a bathroom, built-in BBQ, exterior fireplace, mini-golf, and so much more.
Thoughtful layout of this stunning home provides Arizona "indoor-outdoor" living at its best, with a center 36'X36' courtyard open to the stars. The intimate outdoor spa is the centerpiece of this exquisite home. Imagine dining in the elegant dining room, looking out upon the spa, stars and the moon shining down into this space.
The home features soaring ceilings, open great room and chef's kitchen, split floor plan with two master suites. First spacious master features separate granite vanities, large jetted tub, huge walk-in closet, separate large shower. Second master features large shower, separate soaking tub, and walk-in closet. Other two bedrooms can be used as hobby room/gym. Chef's kitchen with slab granite countertops and clear alder cabinetry. Walk in pantry is extremely large.
Very light open feel with big windows for unobstructed views. Windows are all tinted for increased energy efficiency.
Elegance with casual comfort best describes this extraordinary home offering 3 fireplaces inside, one of which is wood burning! Large fireplace outside next to the amazing custom pool.
This black pebble sheen raised pool with iridescent glass tile has a 4-sided negative edge creation, and must be seen to be believed!
Step down into the lounging bench and warming up in front of a huge fireplace, and entertain all your friends. A 4-hole putting green and an outdoor kitchen add to the fun in this portion of the property.
4 1/2 garage is extra deep, with 14 ft. ceilings.
This acre lot will provide room to play, is beautifully landscaped, and will tempt you with mature orange, lemon, and grapefruit trees!
Location
State AZ
County Maricopa
Community San Tan Vista Amd (Private Streets)
Direction From the 202 East take Arizona Ave - AZ 87 Exit. Right onto Arizona Ave - AZ 87 South or left to Elmhurst Drive. Through gate, first right on 113th, next right on Bellflower to home on the right.
Rooms
Other Rooms Library-Blt-in Bkcse, Great Room
Den/Bedroom Plus 6
Separate Den/Office Y
Interior
Interior Features Eat-in Kitchen, Breakfast Bar, 9+ Flat Ceilings, Drink Wtr Filter Sys, No Interior Steps, Other, Kitchen Island, Pantry, 2 Master Baths, Double Vanity, Full Bth Master Bdrm, Separate Shwr & Tub, Tub with Jets, High Speed Internet, Granite Counters
Heating Electric, Natural Gas
Cooling Refrigeration, Ceiling Fan(s)
Flooring Carpet, Stone
Fireplaces Type 3+ Fireplace, Exterior Fireplace, Fire Pit, Living Room, Master Bedroom
Fireplace Yes
SPA Heated,Private
Laundry Wshr/Dry HookUp Only
Exterior
Exterior Feature Circular Drive, Covered Patio(s), Patio, Built-in Barbecue
Garage Attch'd Gar Cabinets, Dir Entry frm Garage, Electric Door Opener, Extnded Lngth Garage, RV Gate, RV Access/Parking
Garage Spaces 4.0
Garage Description 4.0
Fence Block
Pool Heated, Private
Community Features Biking/Walking Path
Utilities Available SRP, SW Gas
Amenities Available Management
Waterfront No
Roof Type Tile,Built-Up
Private Pool Yes
Building
Lot Description Sprinklers In Rear, Sprinklers In Front, Corner Lot, Desert Back, Desert Front, Cul-De-Sac, Synthetic Grass Back, Auto Timer H2O Front, Auto Timer H2O Back
Story 1
Builder Name Custom
Sewer Public Sewer
Water City Water
Structure Type Circular Drive,Covered Patio(s),Patio,Built-in Barbecue
New Construction Yes
Schools
Elementary Schools Ira A. Fulton Elementary
Middle Schools San Tan Elementary
High Schools Hamilton High School
School District Chandler Unified District
Others
HOA Name Peterson Company
HOA Fee Include Maintenance Grounds
Senior Community No
Tax ID 303-58-063
Ownership Fee Simple
Acceptable Financing Cash, Conventional
Horse Property N
Listing Terms Cash, Conventional
Financing Cash
Read Less Info
Want to know what your home might be worth? Contact us for a FREE valuation!

Our team is ready to help you sell your home for the highest possible price ASAP

Copyright 2024 Arizona Regional Multiple Listing Service, Inc. All rights reserved.
Bought with Urban Luxe Real Estate

