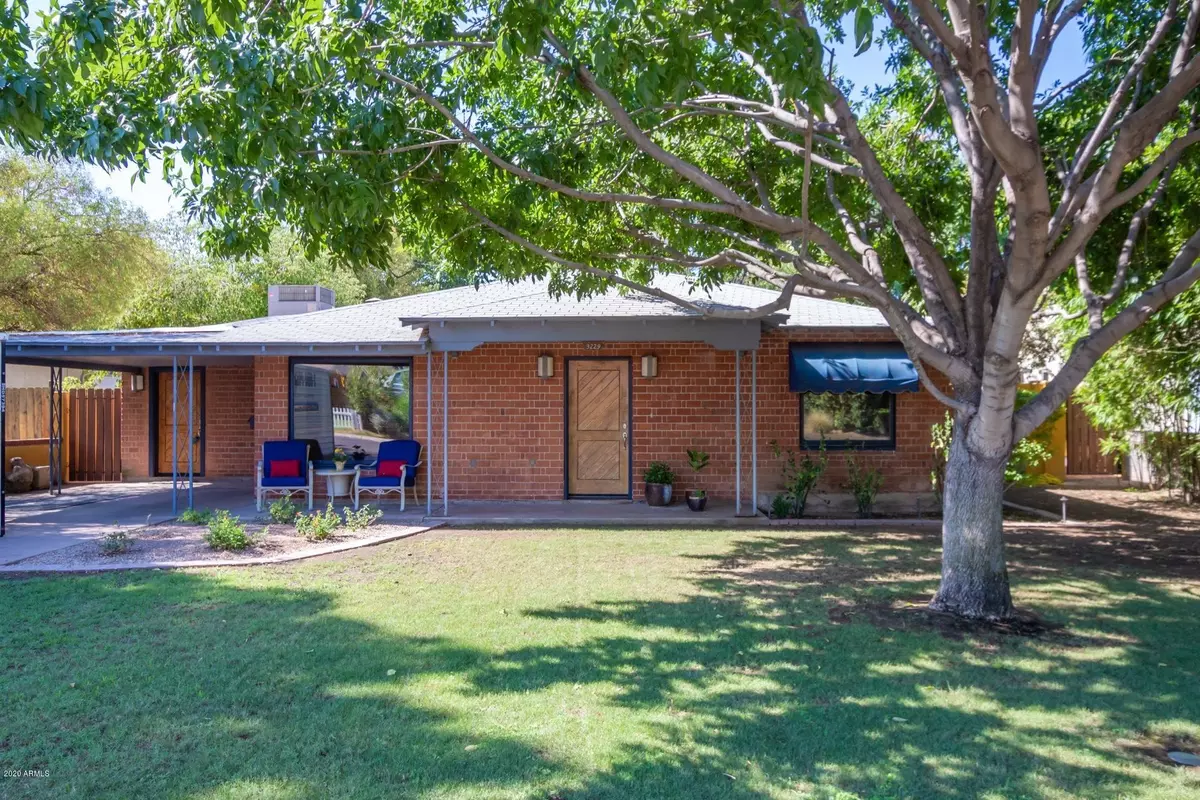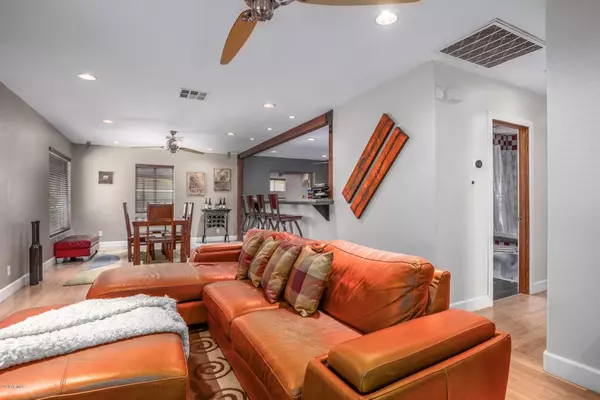$580,000
$599,000
3.2%For more information regarding the value of a property, please contact us for a free consultation.
3 Beds
1.5 Baths
2,058 SqFt
SOLD DATE : 09/03/2020
Key Details
Sold Price $580,000
Property Type Single Family Home
Sub Type Single Family - Detached
Listing Status Sold
Purchase Type For Sale
Square Footage 2,058 sqft
Price per Sqft $281
Subdivision Camelback Way
MLS Listing ID 6106825
Sold Date 09/03/20
Style Ranch
Bedrooms 3
HOA Y/N No
Originating Board Arizona Regional Multiple Listing Service (ARMLS)
Year Built 1947
Annual Tax Amount $2,877
Tax Year 2019
Lot Size 7,379 Sqft
Acres 0.17
Property Description
A true hidden gem in the heart of Arcadia Lite! Inside this quaint 1940's red brick,
remodeled home you will find a kitchen with sleek architectural design that includes
custom solid cherry wood cabinets and stainless steel accents. An open floor plan with a
bar to sit, sipping a glass of wine while listening to the Bose surround sound stereo
system, watching the chef in the family prepare a meal. Completely remodeled in 2011
this home has features you will not find in any other home, in this area, at this price.
Top notch luxury brand appliances are showcased amid the Artisan custom concrete
countertops that are inherently durable, easy to clean and maintain. This chef's kitchen
features space for multiple people to prepare food comfortably at the same time. This
user-friendl includes ample storage and a tall double-pantry cabinet. All
cabinetry includes "quiet" easy close doors. The lower cabinets have generous pull out
shelves making locating your items a breeze, while keeping things organized. This
kitchen will become the central gathering place when entertaining or creating gourmet
meals at home.
ALL NEW electrical throughout the home, copper plumbing, high-end Casa Blanca
ceiling fans throughout, Rinnai tankless water heater, Jennair refrigerator, Viking cook
top, GE Monogram dishwasher and oven. Flooring is bamboo, polished concrete and
tile which creates an artistic flare throughout the home. New dual paned windows with
wood blinds throughout the home. The private, warm and cozy backyard is surrounded
by a 6-foot, vine covered, block wall. A custom backyard patio awning and a 5-foot deep
hot tub complete the relaxing ambiance of the oasis in the back yard.
An open floor plan with plenty of windows for light. Three large bedrooms, though one
is currently being used as an office, offer privacy and quiet. The large glass french doors
in the bedroom allow a soft, cool breeze to waft through the home, creating the perfect
sleeping environment. A favorite in the home is the library which boasts floor to ceiling
bookshelves on three walls and large, glass french doors looking out onto the patio.
Electric shades, controlled by remote, offer privacy and protection from the sun when
the doors are closed.
Come and see this home on a quiet residential street. Be amazed at the accessibility to
anywhere you wish to go. 20 minutes to the airport, 7 minutes to either of two freeways,
every imaginable eatery within 15 minutes, and access to the Phoenix Mountain
Preserve a mere 3 miles away.
Location
State AZ
County Maricopa
Community Camelback Way
Direction 32nd street to Sells rd, turn East stay left at the fork, home is on the Right
Rooms
Other Rooms Library-Blt-in Bkcse
Den/Bedroom Plus 4
Separate Den/Office N
Interior
Interior Features Breakfast Bar, No Interior Steps, Full Bth Master Bdrm, High Speed Internet
Heating Electric
Cooling Refrigeration
Flooring Tile, Wood, Concrete
Fireplaces Number No Fireplace
Fireplaces Type None
Fireplace No
Window Features Double Pane Windows
SPA Heated,Private
Exterior
Exterior Feature Covered Patio(s)
Carport Spaces 1
Fence Block
Pool Play Pool, Heated, Private
Utilities Available SRP, SW Gas
Amenities Available None
Waterfront No
Roof Type Composition
Private Pool Yes
Building
Lot Description Grass Front, Grass Back, Auto Timer H2O Front, Auto Timer H2O Back
Story 1
Builder Name unk
Sewer Public Sewer
Water City Water
Architectural Style Ranch
Structure Type Covered Patio(s)
New Construction Yes
Schools
Elementary Schools Creighton Elementary School
Middle Schools Creighton Elementary School
High Schools Camelback High School
School District Phoenix Union High School District
Others
HOA Fee Include No Fees
Senior Community No
Tax ID 170-28-036
Ownership Fee Simple
Acceptable Financing Cash, Conventional, FHA, VA Loan
Horse Property N
Listing Terms Cash, Conventional, FHA, VA Loan
Financing Cash
Read Less Info
Want to know what your home might be worth? Contact us for a FREE valuation!

Our team is ready to help you sell your home for the highest possible price ASAP

Copyright 2024 Arizona Regional Multiple Listing Service, Inc. All rights reserved.
Bought with AZ Flat Fee






