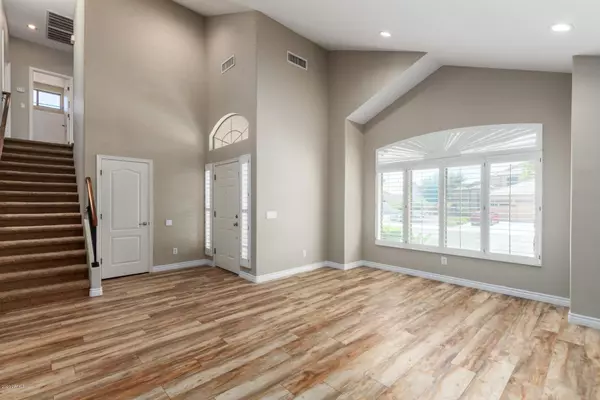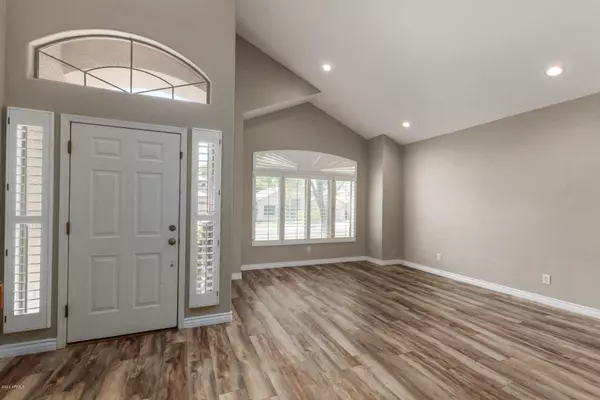$390,000
$390,000
For more information regarding the value of a property, please contact us for a free consultation.
4 Beds
3 Baths
2,109 SqFt
SOLD DATE : 09/07/2020
Key Details
Sold Price $390,000
Property Type Single Family Home
Sub Type Single Family - Detached
Listing Status Sold
Purchase Type For Sale
Square Footage 2,109 sqft
Price per Sqft $184
Subdivision Dave Brown 172Nd Street And Guadalupe
MLS Listing ID 6109047
Sold Date 09/07/20
Bedrooms 4
HOA Fees $52/mo
HOA Y/N Yes
Originating Board Arizona Regional Multiple Listing Service (ARMLS)
Year Built 2001
Annual Tax Amount $1,738
Tax Year 2019
Lot Size 7,280 Sqft
Acres 0.17
Property Description
Incredible 4 bed/3 bath Gilbert home available in Prestigious Melody Ranch. Excellent location, just blocks from parks, shopping, restaurants, and the elementary school. Gorgeous inside and out this gem features an impressive formal living/dining area with soaring vaulted ceilings. Beyond, the separate family room opens to the kitchen complete with granite countertops, a walk-in pantry, a breakfast bar, custom hidden ice maker and a sunny bay window dining nook. Inviting custom paint tones, plant shelving, plantation shutters and beautiful wood-look flooring in all of the right places. Upstairs master retreat includes a huge walk-in closet, a private en-suite and sliding glass doors leading to the balcony. You will love the outdoor space. The secluded backyard is fully enclosed with block fencing and offers lush green landscaping, mature shade trees, a covered patio, and a sprawling grassy play area. This gem has it all. See it and make it yours.
Location
State AZ
County Maricopa
Community Dave Brown 172Nd Street And Guadalupe
Rooms
Other Rooms Family Room
Master Bedroom Upstairs
Den/Bedroom Plus 4
Separate Den/Office N
Interior
Interior Features Upstairs, Eat-in Kitchen, Breakfast Bar, Drink Wtr Filter Sys, Vaulted Ceiling(s), Pantry, Double Vanity, Full Bth Master Bdrm, Separate Shwr & Tub, Granite Counters
Heating Natural Gas
Cooling Refrigeration, Ceiling Fan(s)
Flooring Carpet, Laminate, Tile
Fireplaces Number No Fireplace
Fireplaces Type None
Fireplace No
Window Features Skylight(s),Double Pane Windows
SPA None
Laundry Other, Wshr/Dry HookUp Only, See Remarks
Exterior
Exterior Feature Patio
Parking Features Electric Door Opener, Extnded Lngth Garage
Garage Spaces 2.0
Garage Description 2.0
Fence Block
Pool None
Landscape Description Irrigation Back, Irrigation Front
Community Features Near Bus Stop, Playground, Biking/Walking Path
Utilities Available SRP, SW Gas
Roof Type Tile
Private Pool No
Building
Lot Description Gravel/Stone Front, Gravel/Stone Back, Grass Front, Grass Back, Irrigation Front, Irrigation Back
Story 2
Builder Name Brown Family
Sewer Public Sewer
Water City Water
Structure Type Patio
New Construction No
Schools
Elementary Schools Carol Rae Ranch Elementary
Middle Schools Highland Jr High School
High Schools Highland High School
School District Gilbert Unified District
Others
HOA Name Melody Ranch Assocat
HOA Fee Include Maintenance Grounds,Street Maint
Senior Community No
Tax ID 309-26-107
Ownership Fee Simple
Acceptable Financing Cash, Conventional, FHA, VA Loan
Horse Property N
Listing Terms Cash, Conventional, FHA, VA Loan
Financing Conventional
Read Less Info
Want to know what your home might be worth? Contact us for a FREE valuation!

Our team is ready to help you sell your home for the highest possible price ASAP

Copyright 2024 Arizona Regional Multiple Listing Service, Inc. All rights reserved.
Bought with Keller Williams Realty Phoenix






