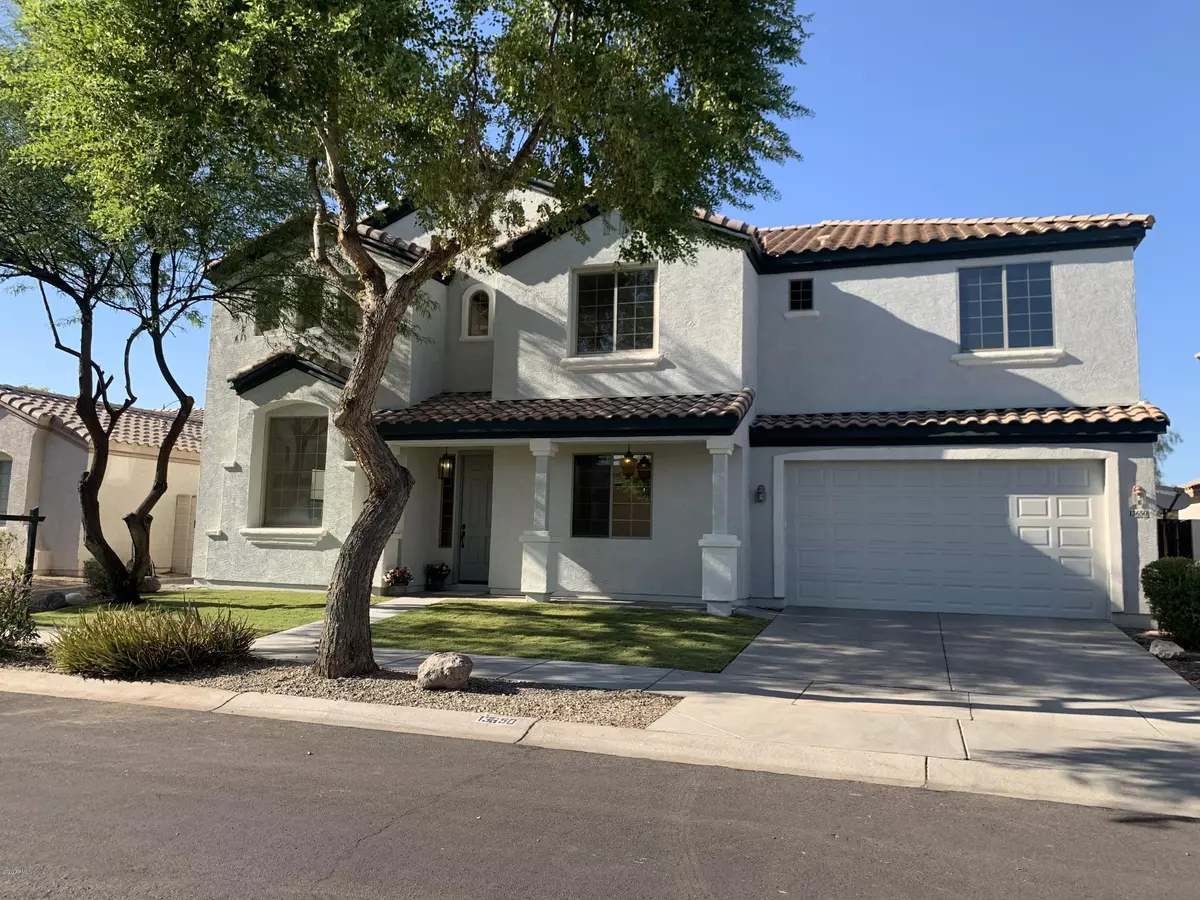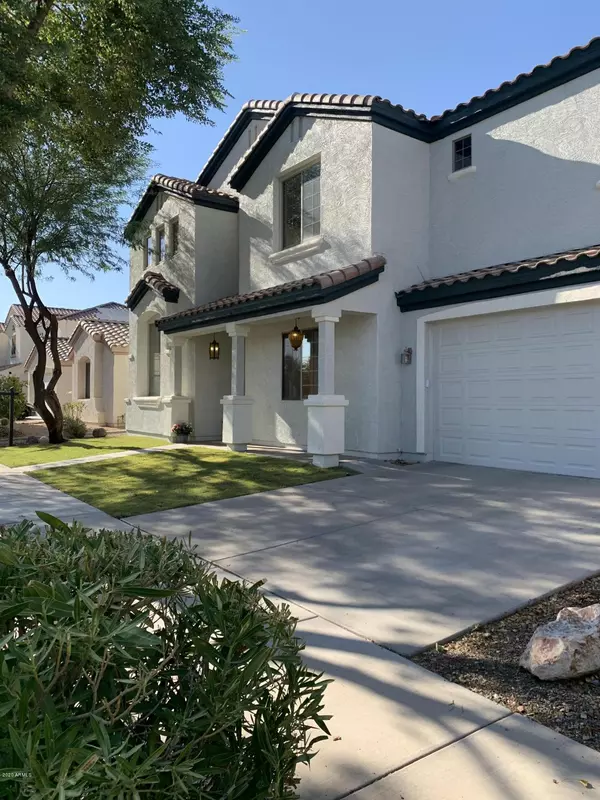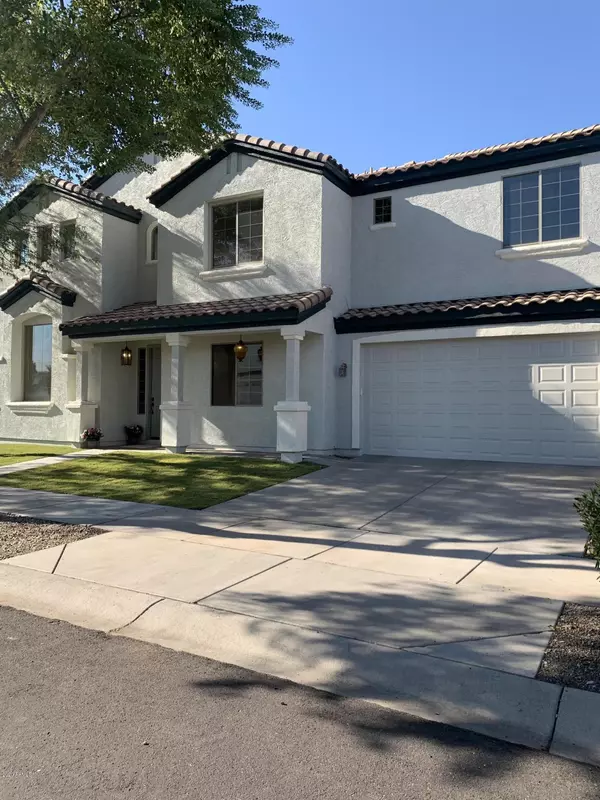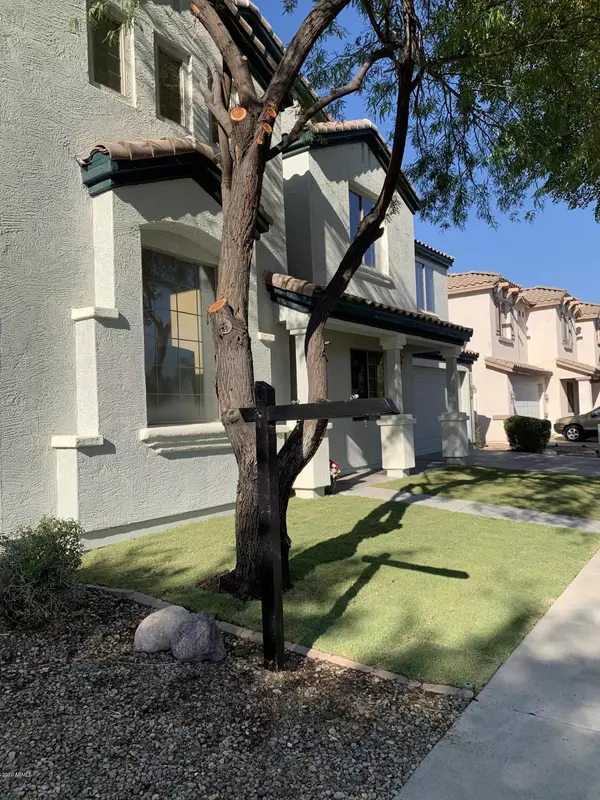$390,000
$399,900
2.5%For more information regarding the value of a property, please contact us for a free consultation.
5 Beds
3.5 Baths
3,540 SqFt
SOLD DATE : 11/25/2020
Key Details
Sold Price $390,000
Property Type Single Family Home
Sub Type Single Family - Detached
Listing Status Sold
Purchase Type For Sale
Square Footage 3,540 sqft
Price per Sqft $110
Subdivision Litchfield Manor Parcel 9
MLS Listing ID 6128032
Sold Date 11/25/20
Bedrooms 5
HOA Fees $50/qua
HOA Y/N Yes
Originating Board Arizona Regional Multiple Listing Service (ARMLS)
Year Built 2005
Annual Tax Amount $2,209
Tax Year 2019
Lot Size 7,844 Sqft
Acres 0.18
Property Description
Gorgeous 5 bedroom/3.5 bath home with high ceilings and a dramatic, spacious floor plan perfect for entertaining. Archways to accent the high ceilings. Gas fireplace in the great room adjacent to Chef's dream kitchen. Brand new stainless steel fridge. Formal dining room with butler pantry. Huge master bedroom with spa like master bath and extra large walkin closet. Mother-in-law quarters downstairs with private bath. Oversized loft. 4 car garage. Large lot. New paint interior and exterior. New Carpet throughout.
Location
State AZ
County Maricopa
Community Litchfield Manor Parcel 9
Direction From Waddell Rd, turn north onto 137th Ave, then at Acoma turn right, and then the next right turn right (136th Ave), then right too Evans Dr. Home will be on your right 3rd house from corner.
Rooms
Other Rooms Loft, Great Room, Family Room, BonusGame Room
Master Bedroom Split
Den/Bedroom Plus 8
Separate Den/Office Y
Interior
Interior Features Upstairs, Eat-in Kitchen, Vaulted Ceiling(s), Kitchen Island, Pantry, Double Vanity, Full Bth Master Bdrm, Separate Shwr & Tub
Heating Electric
Cooling Refrigeration, Programmable Thmstat
Flooring Carpet, Tile
Fireplaces Type 1 Fireplace, Gas
Fireplace Yes
SPA None
Exterior
Exterior Feature Covered Patio(s), Patio
Garage Dir Entry frm Garage, Electric Door Opener, Extnded Lngth Garage, Over Height Garage, Tandem
Garage Spaces 4.0
Garage Description 4.0
Fence Block
Pool None
Community Features Near Light Rail Stop, Near Bus Stop, Playground, Biking/Walking Path
Utilities Available APS, SW Gas
Amenities Available Management
Waterfront No
View Mountain(s)
Roof Type Tile
Accessibility Mltpl Entries/Exits, Bath Grab Bars
Private Pool No
Building
Lot Description Sprinklers In Rear, Sprinklers In Front, Gravel/Stone Back, Grass Front
Story 2
Builder Name Westmark
Sewer Sewer in & Cnctd, Public Sewer
Water City Water
Structure Type Covered Patio(s),Patio
New Construction Yes
Schools
Elementary Schools Marley Park Elementary
Middle Schools Valley Vista High School
High Schools Valley Vista High School
School District Dysart Unified District
Others
HOA Name Lichfield Manor HOA
HOA Fee Include Maintenance Grounds
Senior Community No
Tax ID 509-16-216
Ownership Fee Simple
Acceptable Financing Cash, Conventional, FHA, VA Loan
Horse Property N
Listing Terms Cash, Conventional, FHA, VA Loan
Financing Conventional
Special Listing Condition Owner/Agent
Read Less Info
Want to know what your home might be worth? Contact us for a FREE valuation!

Our team is ready to help you sell your home for the highest possible price ASAP

Copyright 2024 Arizona Regional Multiple Listing Service, Inc. All rights reserved.
Bought with RE/MAX Professionals






