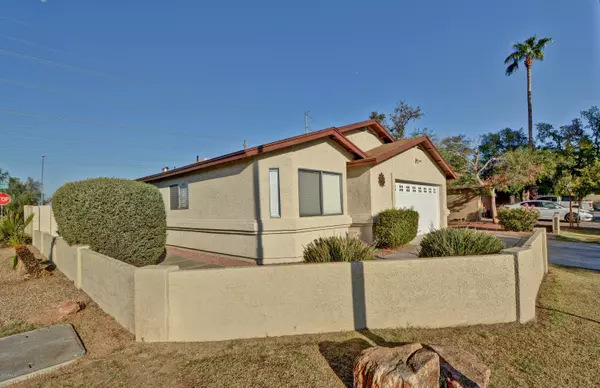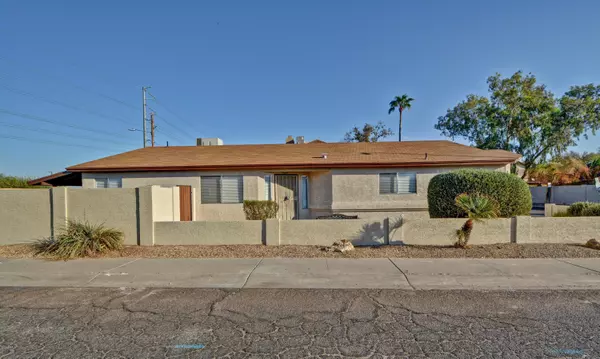$265,000
$249,900
6.0%For more information regarding the value of a property, please contact us for a free consultation.
3 Beds
2 Baths
1,566 SqFt
SOLD DATE : 12/10/2020
Key Details
Sold Price $265,000
Property Type Single Family Home
Sub Type Single Family - Detached
Listing Status Sold
Purchase Type For Sale
Square Footage 1,566 sqft
Price per Sqft $169
Subdivision Chaparral Ranch Patio Homes
MLS Listing ID 6143997
Sold Date 12/10/20
Bedrooms 3
HOA Fees $54/mo
HOA Y/N Yes
Originating Board Arizona Regional Multiple Listing Service (ARMLS)
Year Built 1996
Annual Tax Amount $1,120
Tax Year 2020
Lot Size 4,704 Sqft
Acres 0.11
Property Description
WOW, This wonderful 3 bedroom, 2 bath home is situated on a corner lot and is MOVE-IN READY!! It features a large Great Room plan with a spacious living area and a large kitchen with lots of oak cabinetry, countertops, breakfast bar, eating area with a bay window, and all appliances. It also includes decorator paint thruout, ceiling fans and blinds security front screen door, walk-in master closet, bath tub & shower combo in both bathrooms, inside laundry room with washer & dryer and upper cabinets. Outside you will enjoy the covered and open back patio areas, and above-ground pool. The double garage offers direct entry into the house and an area for storage. NEW A/C and
HEAT just installed OCT 7, 2020!!!
Location
State AZ
County Maricopa
Community Chaparral Ranch Patio Homes
Direction From 67th Avenue and Peoria, go South on 67th Avenue to Brown, turn left and go to 66th Lane, turn left again. The Property is on the corner of 66th Lane and Brown.
Rooms
Other Rooms Great Room
Master Bedroom Split
Den/Bedroom Plus 3
Separate Den/Office N
Interior
Interior Features Eat-in Kitchen, Breakfast Bar, No Interior Steps, Vaulted Ceiling(s), Pantry, Double Vanity, Full Bth Master Bdrm, Laminate Counters
Heating Electric
Cooling Refrigeration, Ceiling Fan(s)
Flooring Laminate, Tile
Fireplaces Number No Fireplace
Fireplaces Type None
Fireplace No
SPA None
Laundry Dryer Included, Inside, Washer Included
Exterior
Exterior Feature Covered Patio(s), Patio, Private Yard
Parking Features Dir Entry frm Garage, Electric Door Opener
Garage Spaces 2.0
Garage Description 2.0
Fence Block
Pool Above Ground
Utilities Available SRP
Amenities Available Management
Roof Type Composition
Private Pool Yes
Building
Lot Description Gravel/Stone Front, Gravel/Stone Back, Grass Front
Story 1
Builder Name UNK
Sewer Sewer in & Cnctd, Public Sewer
Water City Water
Structure Type Covered Patio(s), Patio, Private Yard
New Construction No
Schools
Elementary Schools Sahuaro Ranch Elementary School
Middle Schools Sahuaro Ranch Elementary School
High Schools Ironwood High School
School District Peoria Unified School District
Others
HOA Name Chaparral Ranch 1
HOA Fee Include Maintenance Grounds
Senior Community No
Tax ID 143-49-475
Ownership Fee Simple
Acceptable Financing Cash, Conventional, FHA, VA Loan
Horse Property N
Listing Terms Cash, Conventional, FHA, VA Loan
Financing FHA
Read Less Info
Want to know what your home might be worth? Contact us for a FREE valuation!

Our team is ready to help you sell your home for the highest possible price ASAP

Copyright 2024 Arizona Regional Multiple Listing Service, Inc. All rights reserved.
Bought with West USA Realty






