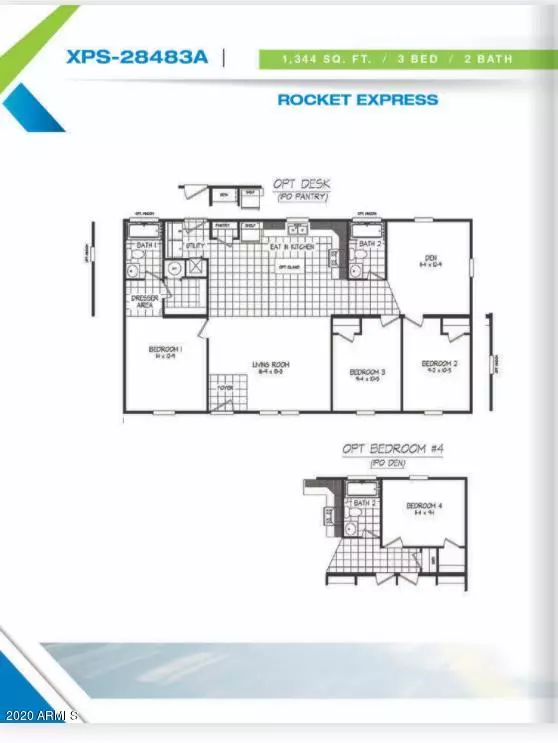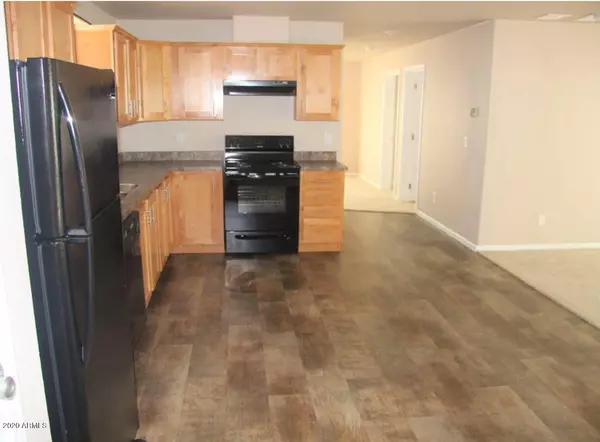$189,900
$189,900
For more information regarding the value of a property, please contact us for a free consultation.
3 Beds
2 Baths
1,280 SqFt
SOLD DATE : 01/31/2021
Key Details
Sold Price $189,900
Property Type Single Family Home
Sub Type Single Family - Detached
Listing Status Sold
Purchase Type For Sale
Square Footage 1,280 sqft
Price per Sqft $148
Subdivision Section 23 Township 05S Range 10E
MLS Listing ID 6148432
Sold Date 01/31/21
Style Contemporary
Bedrooms 3
HOA Y/N No
Originating Board Arizona Regional Multiple Listing Service (ARMLS)
Year Built 2020
Annual Tax Amount $210
Tax Year 2020
Lot Size 1.256 Acres
Acres 1.26
Property Description
NEW Home on 1.25 peaceful Acres. Split floor plan with open kitchen / family room. Master Bedroom on one side has a walk in closet and bath. On the other side, there are two bedrooms with spacious closets, a bathroom, and a bonus room for office/den or kid's playroom! The whole house AC system keeps it very cool in the summer, and an electric heating system to keep you warm in the winter. San Carlos irrigation project for Electric. Property has room for all your toys. Property is on a shared well with 3 adjacent properties. Property is completely flat. NO HOA. Home meets all FHA, VA and conventional financing requirements. Taxes assessed on Vacant Land only. Enjoy the Rural lifestyle, just 10 minutes from Florence
Location
State AZ
County Pinal
Community Section 23 Township 05S Range 10E
Direction South HWY 79 to E. Florence Kelvin HWY Left on HWY to N. Diffin Rd. Right to Orville St. Left on Orville to N. Reed Rd. Right to Property on the Left. See Address.
Rooms
Other Rooms BonusGame Room
Master Bedroom Split
Den/Bedroom Plus 4
Separate Den/Office N
Interior
Interior Features Eat-in Kitchen, Pantry, Full Bth Master Bdrm
Heating Electric
Cooling Refrigeration
Flooring Carpet, Vinyl
Fireplaces Number No Fireplace
Fireplaces Type None
Fireplace No
Window Features Double Pane Windows
SPA None
Laundry Inside, Wshr/Dry HookUp Only
Exterior
Parking Features RV Access/Parking
Fence Partial, Wire
Pool None
Utilities Available Oth Elec (See Rmrks)
Amenities Available None
View Mountain(s)
Roof Type Composition
Building
Lot Description Natural Desert Back, Dirt Front, Dirt Back, Natural Desert Front
Story 1
Builder Name Clayton Homes
Sewer Septic Tank
Water Shared Well
Architectural Style Contemporary
New Construction No
Schools
Elementary Schools Florence K-8
Middle Schools Florence K-8
High Schools Florence High School
School District Florence Unified School District
Others
HOA Fee Include No Fees
Senior Community No
Tax ID 206-01-042
Ownership Fee Simple
Acceptable Financing Cash, Conventional, FHA, USDA Loan, VA Loan
Horse Property Y
Listing Terms Cash, Conventional, FHA, USDA Loan, VA Loan
Financing FHA
Read Less Info
Want to know what your home might be worth? Contact us for a FREE valuation!

Our team is ready to help you sell your home for the highest possible price ASAP

Copyright 2024 Arizona Regional Multiple Listing Service, Inc. All rights reserved.
Bought with Ivory Towers Realty






