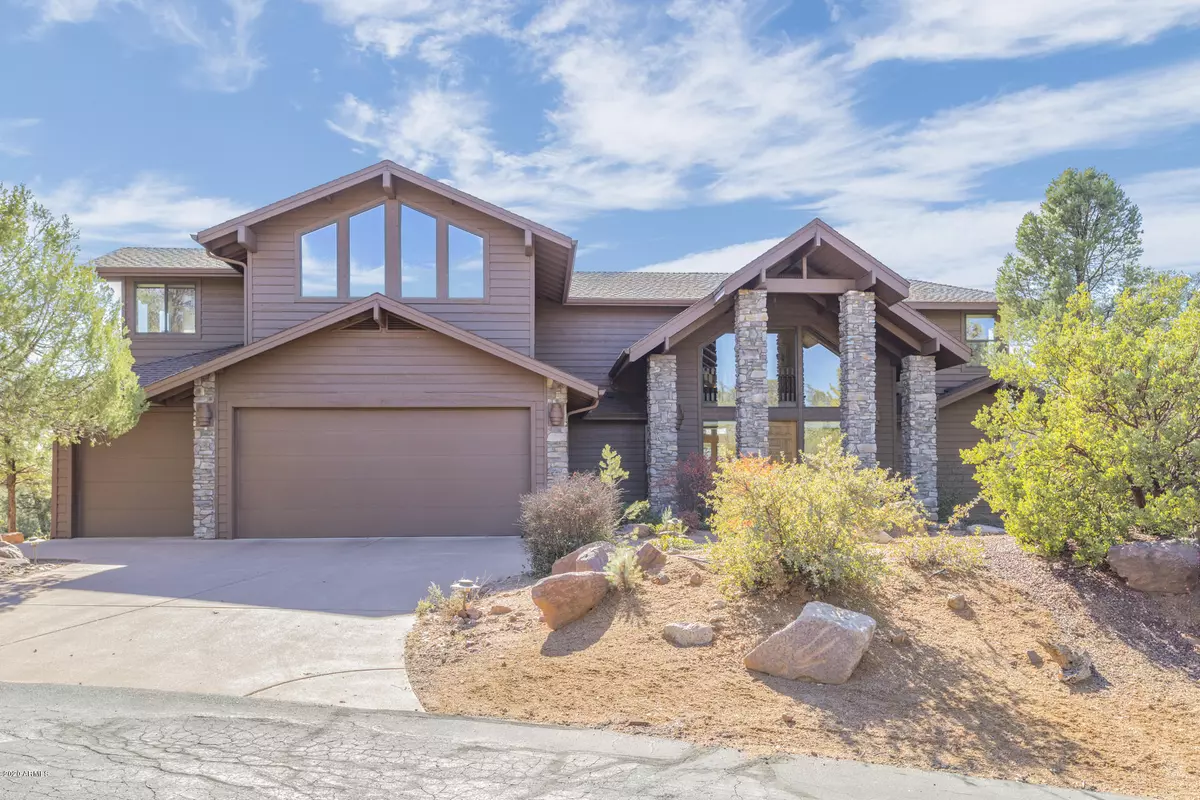$872,500
$940,000
7.2%For more information regarding the value of a property, please contact us for a free consultation.
3 Beds
4 Baths
4,243 SqFt
SOLD DATE : 02/25/2021
Key Details
Sold Price $872,500
Property Type Single Family Home
Sub Type Single Family - Detached
Listing Status Sold
Purchase Type For Sale
Square Footage 4,243 sqft
Price per Sqft $205
Subdivision Chaparral Pines Phase 1
MLS Listing ID 6163670
Sold Date 02/25/21
Bedrooms 3
HOA Fees $135/qua
HOA Y/N Yes
Originating Board Arizona Regional Multiple Listing Service (ARMLS)
Year Built 1997
Annual Tax Amount $6,787
Tax Year 2020
Lot Size 0.550 Acres
Acres 0.55
Property Description
Spectacular home with a wow factor when you enter the home and great room and look out the expansive windows on to the golf course. You can enjoy the floor to ceiling fireplace as you sit in a most comfortable great room. You will have the best family or guest dinners ever in the massive formal dining room, or casual meals around the large breakfast bar. The kitchen is a gourmet cooks delight with incredible counter space, extensive storage, Sub Zero freezer and refrigerator, and double oven. Enjoy the upstairs master suite and sitting area, with a loft library, or the downstairs master with a fireplace that opens to the 1,000sf deck. On a large cul-de-sac corner lot next to the course, coupled with the coziness and privacy due to it's generous size, is a rare find. Come and see it.
Location
State AZ
County Gila
Community Chaparral Pines Phase 1
Direction Hwy 260 to Chaparral Pines guard station. Must be accompanied by a REALTOR.
Rooms
Other Rooms Library-Blt-in Bkcse
Master Bedroom Split
Den/Bedroom Plus 4
Separate Den/Office N
Interior
Interior Features Master Downstairs, Mstr Bdrm Sitting Rm, Walk-In Closet(s), Breakfast Bar, Vaulted Ceiling(s), Kitchen Island, Pantry, Double Vanity, Full Bth Master Bdrm, Separate Shwr & Tub, Tub with Jets, Granite Counters
Heating Natural Gas
Cooling Refrigeration, Programmable Thmstat, Ceiling Fan(s)
Flooring Carpet, Tile, Wood
Fireplaces Type 2 Fireplace, Family Room, Master Bedroom, Gas
Fireplace Yes
Window Features Wood Frames, Double Pane Windows
SPA None
Laundry Inside, Wshr/Dry HookUp Only
Exterior
Parking Features Golf Cart Garage
Garage Spaces 3.0
Garage Description 3.0
Fence None
Pool Community, Heated, None
Community Features Pool, Guarded Entry, Golf, Tennis Court(s), Playground, Biking/Walking Path, Clubhouse
Utilities Available Propane
View Mountain(s)
Roof Type Composition
Accessibility Zero-Grade Entry
Building
Lot Description Corner Lot, Desert Front, On Golf Course, Natural Desert Back
Story 2
Builder Name UNKNOWN
Sewer Sewer in & Cnctd
Water City Water
New Construction No
Schools
Elementary Schools Out Of Maricopa Cnty
Middle Schools Out Of Maricopa Cnty
High Schools Out Of Maricopa Cnty
School District Out Of Area
Others
HOA Name Chaparral Pines
HOA Fee Include Common Area Maint, Street Maint
Senior Community No
Tax ID 302-87-128
Ownership Fee Simple
Acceptable Financing Cash, Conventional
Horse Property N
Listing Terms Cash, Conventional
Financing Cash
Read Less Info
Want to know what your home might be worth? Contact us for a FREE valuation!

Our team is ready to help you sell your home for the highest possible price ASAP

Copyright 2024 Arizona Regional Multiple Listing Service, Inc. All rights reserved.
Bought with ERA-Young Realty & Investment






