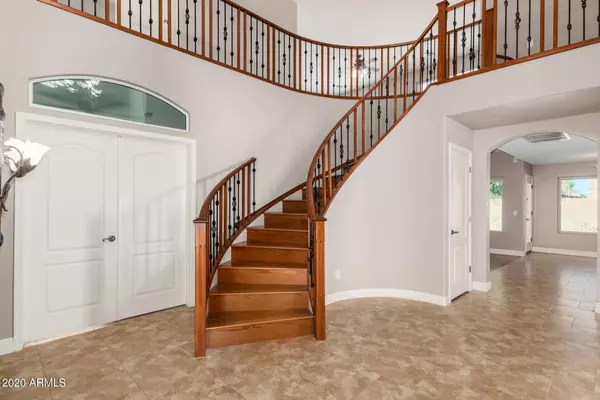$430,000
$399,000
7.8%For more information regarding the value of a property, please contact us for a free consultation.
5 Beds
3 Baths
3,518 SqFt
SOLD DATE : 02/05/2021
Key Details
Sold Price $430,000
Property Type Single Family Home
Sub Type Single Family - Detached
Listing Status Sold
Purchase Type For Sale
Square Footage 3,518 sqft
Price per Sqft $122
Subdivision Canyon Trails Unit 2
MLS Listing ID 6174423
Sold Date 02/05/21
Style Santa Barbara/Tuscan
Bedrooms 5
HOA Fees $61/mo
HOA Y/N Yes
Originating Board Arizona Regional Multiple Listing Service (ARMLS)
Year Built 2004
Annual Tax Amount $2,146
Tax Year 2020
Lot Size 9,600 Sqft
Acres 0.22
Property Description
HUGE,upgraded,over 3,500 SF estate on mature tree-lined streets- desirable area of Canyon Trails!Recent updates inc 18'' tile w/mosaic & rich wood floors thru-out,tasteful new gray/white paint w/5'' trim,new light/plumbing fxtrs,central vac,new dual AC & hot H20 htr,SS applncs,new ext paint & upgrd wiring/cable.Grand curb appeal w/oversized lot -space btwn neighbors.Entry w/22 ft ceiling & sweeping wood clad/iron staircase. Lg formal Living & Dine rm + Greatrm-style Fam rm & Eat-In Dining open to Gourmet Kitchen.Office(or 5th bdrm) & full Bath down.Upstairs is your Loft/Gamerm,3 more bdrms,2nd Bath & huge Master Ste w/private Bath offering dual sinks,sep shower/soaking tub & Walk-In Closet.Dbl-sized covered Patio & 3 Car Gar. Backyard awaits your ideas! Mins to freeway,new shops, etc.
Location
State AZ
County Maricopa
Community Canyon Trails Unit 2
Direction I-10 WEST TO ESTRELLA PKWY EXIT-SOUTH ON ESTRELLA TO VAN BUREN-WEST TO SARIVAL-NORTH TO FILLMORE (LEFT)-WEST ON FILLMORE AND FOLLOW AROUND TO PIERCE ST-YOUR NEW HOME ON THE LEFT!
Rooms
Other Rooms Loft, Family Room
Master Bedroom Split
Den/Bedroom Plus 7
Separate Den/Office Y
Interior
Interior Features Upstairs, Eat-in Kitchen, 9+ Flat Ceilings, Central Vacuum, Vaulted Ceiling(s), Kitchen Island, Double Vanity, Full Bth Master Bdrm, Separate Shwr & Tub, High Speed Internet
Heating Natural Gas, ENERGY STAR Qualified Equipment
Cooling Refrigeration, Programmable Thmstat, Ceiling Fan(s)
Flooring Tile, Wood
Fireplaces Number No Fireplace
Fireplaces Type None
Fireplace No
Window Features Vinyl Frame,Double Pane Windows,Low Emissivity Windows
SPA None
Exterior
Exterior Feature Covered Patio(s), Patio
Garage Electric Door Opener
Garage Spaces 3.0
Garage Description 3.0
Fence Block
Pool None
Community Features Playground, Biking/Walking Path
Utilities Available APS, SW Gas
Amenities Available Management
Waterfront No
Roof Type Tile
Private Pool No
Building
Lot Description Desert Front, Dirt Back
Story 2
Builder Name CONTINENTAL
Sewer Public Sewer
Water City Water
Architectural Style Santa Barbara/Tuscan
Structure Type Covered Patio(s),Patio
New Construction Yes
Schools
Elementary Schools Desert Thunder
Middle Schools Desert Thunder
High Schools Verrado High School
School District Agua Fria Union High School District
Others
HOA Name CANYON TRAILS HOA
HOA Fee Include Maintenance Grounds
Senior Community No
Tax ID 500-91-436
Ownership Fee Simple
Acceptable Financing Cash, Conventional, FHA, VA Loan
Horse Property N
Listing Terms Cash, Conventional, FHA, VA Loan
Financing Conventional
Read Less Info
Want to know what your home might be worth? Contact us for a FREE valuation!

Our team is ready to help you sell your home for the highest possible price ASAP

Copyright 2024 Arizona Regional Multiple Listing Service, Inc. All rights reserved.
Bought with DeLex Realty






