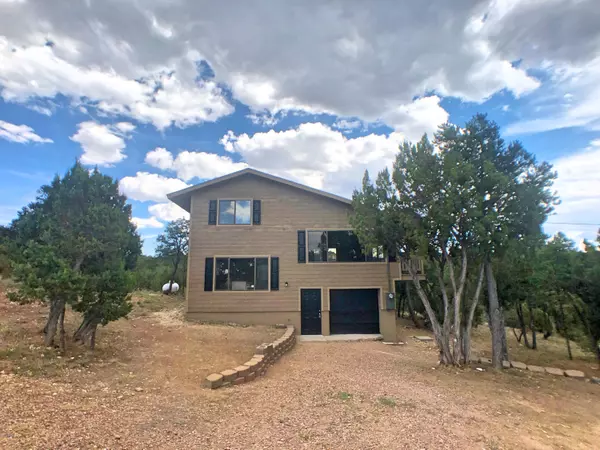$215,000
$215,000
For more information regarding the value of a property, please contact us for a free consultation.
2 Beds
2 Baths
1,530 SqFt
SOLD DATE : 04/03/2020
Key Details
Sold Price $215,000
Property Type Single Family Home
Sub Type Single Family - Detached
Listing Status Sold
Purchase Type For Sale
Square Footage 1,530 sqft
Price per Sqft $140
Subdivision Timberlake Pines Unit 2
MLS Listing ID 5970746
Sold Date 04/03/20
Style Other (See Remarks)
Bedrooms 2
HOA Y/N No
Originating Board Arizona Regional Multiple Listing Service (ARMLS)
Year Built 1982
Annual Tax Amount $1,038
Tax Year 2018
Lot Size 1.000 Acres
Acres 1.0
Property Description
Want a cabin that's on acreage and PRICED $15K BELOW APPRAISAL? Want spectacular views above the trees? How about no HOA & remodeled too? Well this is it! Tucked away on a secluded 1 acre lot, this unique multi-level mountain home is ready for you! A full remodel, you'll enjoy new wood laminate flooring throughout, new interior paint, new exterior siding and shutters too! Granite counters in the kitchen and both BAs, freshly painted cabinets in the kitchen, new stove, new vanities & hardware in the BAs, & the new custom iron handrails provide character. The great room features a rock fireplace, vaulted ceilings w/skylight & double sliding doors to access the full length covered deck. Upstairs find a 2nd BA & 2 BRs. The deep 1 car garage may just fit your car AND some toys too! Great deal!
Location
State AZ
County Navajo
Community Timberlake Pines Unit 2
Direction From HWY 260, turn North on Aspen Ln. Aspen to Green Forest Dr. and turn Left. Go to stop sign and turn Left on Shadow Pines Dr. Take your 1st left (utility road), to sign on left.
Rooms
Other Rooms Great Room
Den/Bedroom Plus 2
Separate Den/Office N
Interior
Interior Features Eat-in Kitchen, Breakfast Bar, Vaulted Ceiling(s), Kitchen Island, Pantry, High Speed Internet, Granite Counters
Heating Natural Gas, Floor Furnace, Wall Furnace
Cooling Ceiling Fan(s)
Flooring Laminate
Fireplaces Type 1 Fireplace, Family Room
Fireplace Yes
Window Features Skylight(s)
SPA None
Laundry Wshr/Dry HookUp Only
Exterior
Exterior Feature Balcony, Circular Drive, Storage
Parking Features Extnded Lngth Garage, RV Access/Parking
Garage Spaces 1.0
Garage Description 1.0
Fence None
Pool None
Utilities Available Propane
Amenities Available None
View Mountain(s)
Roof Type Composition
Private Pool No
Building
Lot Description Cul-De-Sac, Gravel/Stone Front, Gravel/Stone Back
Story 2
Builder Name Custom
Sewer Septic Tank
Water City Water
Architectural Style Other (See Remarks)
Structure Type Balcony,Circular Drive,Storage
New Construction No
Schools
Elementary Schools Out Of Maricopa Cnty
Middle Schools Out Of Maricopa Cnty
High Schools Out Of Maricopa Cnty
School District Out Of Area
Others
HOA Fee Include No Fees
Senior Community No
Tax ID 206-05-080
Ownership Fee Simple
Acceptable Financing Cash, Conventional, 1031 Exchange, FHA, USDA Loan, VA Loan
Horse Property Y
Listing Terms Cash, Conventional, 1031 Exchange, FHA, USDA Loan, VA Loan
Financing Conventional
Read Less Info
Want to know what your home might be worth? Contact us for a FREE valuation!

Our team is ready to help you sell your home for the highest possible price ASAP

Copyright 2024 Arizona Regional Multiple Listing Service, Inc. All rights reserved.
Bought with DPR Realty LLC






