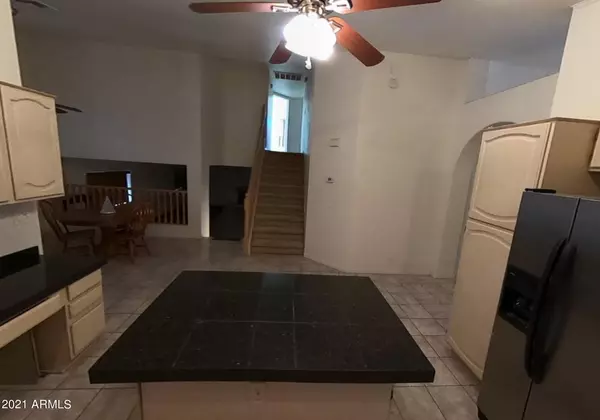$400,000
$430,000
7.0%For more information regarding the value of a property, please contact us for a free consultation.
5 Beds
3 Baths
3,026 SqFt
SOLD DATE : 03/19/2021
Key Details
Sold Price $400,000
Property Type Single Family Home
Sub Type Single Family - Detached
Listing Status Sold
Purchase Type For Sale
Square Footage 3,026 sqft
Price per Sqft $132
Subdivision Cactus Heights
MLS Listing ID 6189068
Sold Date 03/19/21
Style Contemporary
Bedrooms 5
HOA Y/N No
Originating Board Arizona Regional Multiple Listing Service (ARMLS)
Year Built 1995
Annual Tax Amount $1,857
Tax Year 2020
Lot Size 8,154 Sqft
Acres 0.19
Property Description
LOCATION LOCATION! This large 5 Bedroom Tri-Level home is sure to please. A great location only a half mile from the 101, with an easy drive to lots of shopping and restaurants.
| This is an awesome entertainers home. The huge covered patio in the back is perfect for entertaining, and a large family room on the bottom floor will keep you happy for years.
| There are two bedrooms and one bathroom on the bottom floor, and the Master and two more bedrooms, along with 2 bathrooms on the top floor. The middle floor is the living room, kitchen and dining room.
| RV Gate with lots of room in the back. Three car Garage with a cement pad on the side.
| Newer AC Units, one for the top level and another for the rest.
| Discounted price allows you to customize the home, make it yours!
Location
State AZ
County Maricopa
Community Cactus Heights
Direction Go North to Bloomfield. Turn left (West) and then go to house. Look for sign.
Rooms
Other Rooms Great Room, Family Room
Basement Finished, Full
Master Bedroom Upstairs
Den/Bedroom Plus 5
Separate Den/Office N
Interior
Interior Features Upstairs, Vaulted Ceiling(s), Pantry, Double Vanity, Full Bth Master Bdrm, Separate Shwr & Tub, High Speed Internet
Heating Natural Gas
Cooling Refrigeration, Programmable Thmstat, Ceiling Fan(s)
Flooring Carpet, Tile
Fireplaces Type 1 Fireplace
Fireplace Yes
Window Features Sunscreen(s)
SPA None
Exterior
Exterior Feature Patio
Parking Features Dir Entry frm Garage
Garage Spaces 3.0
Garage Description 3.0
Fence Block
Pool None
Utilities Available SRP
Amenities Available Not Managed
Roof Type Tile
Private Pool No
Building
Lot Description Desert Front, Gravel/Stone Front
Story 2
Builder Name REGAL HOMES
Sewer Public Sewer
Water City Water
Architectural Style Contemporary
Structure Type Patio
New Construction No
Schools
Elementary Schools Sky View Elementary School
Middle Schools Sky View Elementary School
High Schools Peoria High School
School District Peoria Unified School District
Others
HOA Fee Include No Fees
Senior Community No
Tax ID 200-79-883
Ownership Fee Simple
Acceptable Financing Conventional, FHA, VA Loan
Horse Property N
Listing Terms Conventional, FHA, VA Loan
Financing Conventional
Special Listing Condition Probate Listing
Read Less Info
Want to know what your home might be worth? Contact us for a FREE valuation!

Our team is ready to help you sell your home for the highest possible price ASAP

Copyright 2024 Arizona Regional Multiple Listing Service, Inc. All rights reserved.
Bought with HomeSmart






