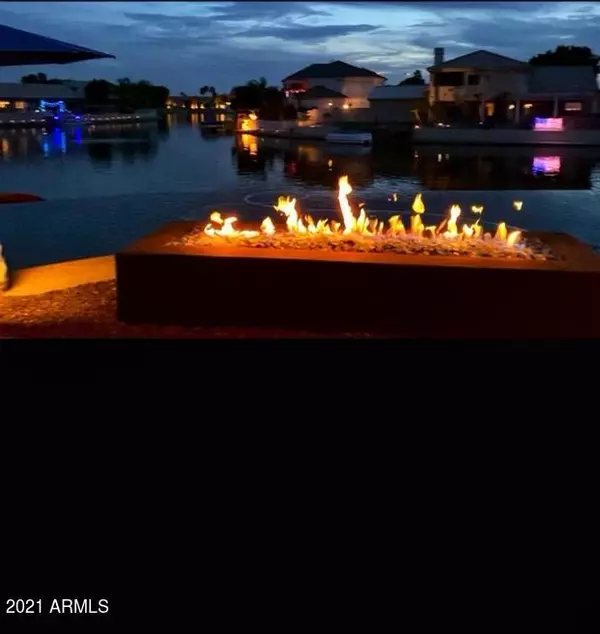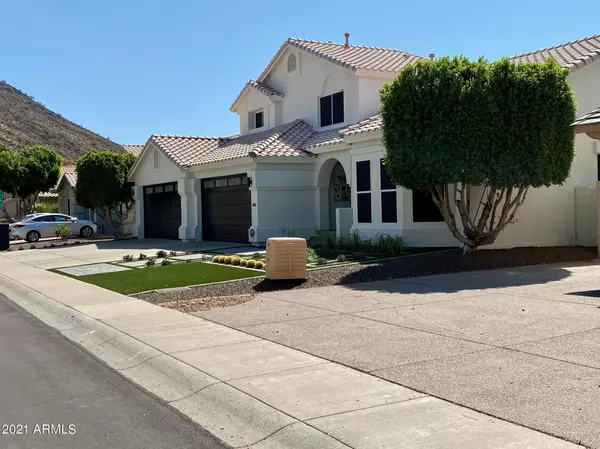$900,000
$899,900
For more information regarding the value of a property, please contact us for a free consultation.
5 Beds
2.5 Baths
3,124 SqFt
SOLD DATE : 05/20/2021
Key Details
Sold Price $900,000
Property Type Single Family Home
Sub Type Single Family - Detached
Listing Status Sold
Purchase Type For Sale
Square Footage 3,124 sqft
Price per Sqft $288
Subdivision Estates At Arrowhead Phase One B
MLS Listing ID 6209530
Sold Date 05/20/21
Style Santa Barbara/Tuscan
Bedrooms 5
HOA Fees $74/qua
HOA Y/N Yes
Originating Board Arizona Regional Multiple Listing Service (ARMLS)
Year Built 1997
Annual Tax Amount $4,861
Tax Year 2020
Lot Size 8,741 Sqft
Acres 0.2
Property Description
Fabulously updated Estate on the Lakes with the very rare Master Suite on Main Level and a 4 CAR GARAGE! Kitchen and living spaces designed by prominent valley designer Kris Ball who created amazing modern contemporary living spaces with upgraded finishes. From the metal beams gracing the entry through the kitchen filled with all the modern touches and colors to the highly coveted stackable doors to expand the living spaces to the outdoors, this was a well thought out design. As you step through the doors a long stone fire pit awaits you where you can sit and enjoy both the fire and the negative edge pool creating the illusion of the pool flowing directly into the lake. This home must be viewed in the evening to fully appreciate the beauty of this resort style home on the lake with incredible Mountain views and nearby walking trails. New AC Units and new paint throughout. Also new contemporary stair railing and frosted doors throughout. So much to appreciate in this home! RV Gate, enclosed dog run with artificial turf, hot tub/spa that flows into the pool. The zen themed front yard has designed stone with artificial turf to complement the contemporary feel. Very nice Pontoon Boat can convey on a separate bill of purchase. This home was created for indulging in the finest that Life at Arrowhead Lakes has to offer. Welcome to Aviana at Arrowhead Lakes!
Location
State AZ
County Maricopa
Community Estates At Arrowhead Phase One B
Direction From 101 frwy, North on 51st Ave., it becomes 52nd Ave. Continue North to Melinda Lane. West on Melinda Lane to property.
Rooms
Other Rooms Great Room
Master Bedroom Downstairs
Den/Bedroom Plus 5
Separate Den/Office N
Interior
Interior Features Master Downstairs, Eat-in Kitchen, 9+ Flat Ceilings, Vaulted Ceiling(s), Kitchen Island, Pantry, Double Vanity, Full Bth Master Bdrm, High Speed Internet, Granite Counters
Heating Natural Gas
Cooling Refrigeration
Flooring Carpet, Stone, Wood
Fireplaces Type 1 Fireplace, Fire Pit
Fireplace Yes
Window Features Sunscreen(s)
SPA Heated,Private
Exterior
Exterior Feature Covered Patio(s), Misting System, Patio
Garage Spaces 4.0
Garage Description 4.0
Fence Block
Pool Heated, Private
Community Features Lake Subdivision
Utilities Available APS, SW Gas
Amenities Available Management, VA Approved Prjct
Waterfront Yes
View Mountain(s)
Roof Type Tile,Concrete
Private Pool Yes
Building
Lot Description Sprinklers In Rear, Sprinklers In Front, Desert Back, Desert Front, Gravel/Stone Front, Gravel/Stone Back, Synthetic Grass Frnt, Synthetic Grass Back, Auto Timer H2O Front, Auto Timer H2O Back
Story 2
Builder Name Regal Homes
Sewer Public Sewer
Water City Water
Architectural Style Santa Barbara/Tuscan
Structure Type Covered Patio(s),Misting System,Patio
New Construction Yes
Schools
Elementary Schools Legend Springs Elementary
Middle Schools Hillcrest Middle School
High Schools Mountain Ridge High School
School District Deer Valley Unified District
Others
HOA Name Arrowhead Lakes HOA
HOA Fee Include Maintenance Grounds
Senior Community No
Tax ID 231-13-640
Ownership Fee Simple
Acceptable Financing Cash, Conventional, VA Loan
Horse Property N
Listing Terms Cash, Conventional, VA Loan
Financing Conventional
Read Less Info
Want to know what your home might be worth? Contact us for a FREE valuation!

Our team is ready to help you sell your home for the highest possible price ASAP

Copyright 2024 Arizona Regional Multiple Listing Service, Inc. All rights reserved.
Bought with My Home Group Real Estate






