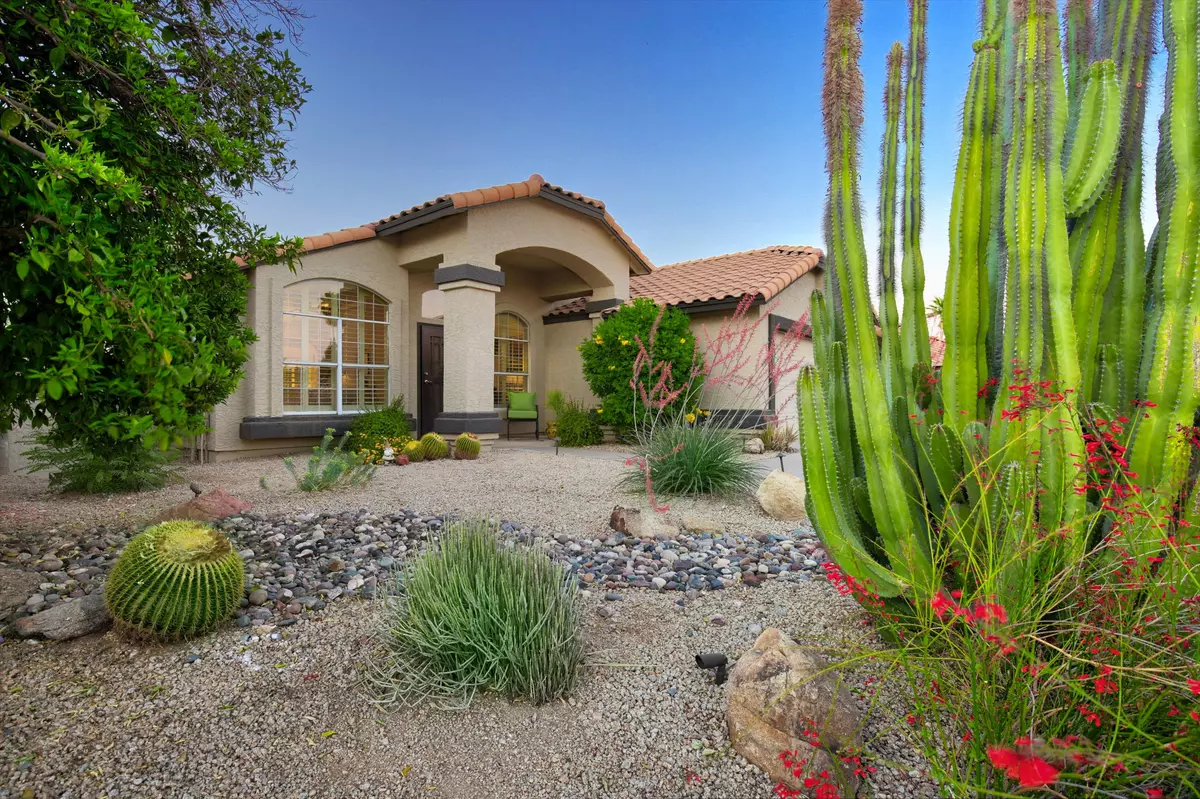$551,500
$539,900
2.1%For more information regarding the value of a property, please contact us for a free consultation.
4 Beds
2 Baths
1,829 SqFt
SOLD DATE : 06/17/2021
Key Details
Sold Price $551,500
Property Type Single Family Home
Sub Type Single Family - Detached
Listing Status Sold
Purchase Type For Sale
Square Footage 1,829 sqft
Price per Sqft $301
Subdivision Northgate Village Parcel 1
MLS Listing ID 6233280
Sold Date 06/17/21
Bedrooms 4
HOA Y/N No
Originating Board Arizona Regional Multiple Listing Service (ARMLS)
Year Built 1990
Annual Tax Amount $2,211
Tax Year 2020
Lot Size 8,529 Sqft
Acres 0.2
Property Description
Fabulously Improved 'Jewel' Find in Desirable NORTHGATE VILLAGE! Stylish & Functional Flrpln + 3CG+Paver Covr'd & Extnd Patio on oversized Desert Floral Lot. Beautiful 3Bdrm+1 FOH Bdrm currently 'Peloton' Exercise Rm w/ Cstm Design WOOD CABS in Closet Niche easily converts back to 4th Bdrm closet. Vaulted Ceilings, Quality VINYL WOOD FLOORING w/4''+BSBRDS T/O, Plntation Shutters, Raisd Hrth Frplc, Slate & Stacked Stone Wall Accent Touches. Open Concept FamRM connects to REMODLD DESIGNER KITCHEN W/BAY WNDW EAT-IN Nook w/WHITE CABS, Recessd Lightng.'LG STNLS STL APPLNCS + COUNTR- DEPTH REFRIG, QUARTZ Cntrtops, GRAN Island. MSTR BDRM STE w/BARN DOOR to REMODLED MSTR BATH w/DOORLESS TILE/GLASS SHOWER. Close to Kierland, Desert Ridge & PV UNFD Dist Schools, One 'Fall in Love Home!
Location
State AZ
County Maricopa
Community Northgate Village Parcel 1
Direction From Hwy 51, Exit 14. West on Union Hills to first right (N on W 37th Ave. Right (E) onto Rockwood. Tur right and home is on left on cul de sac street. House # 3708
Rooms
Other Rooms Family Room
Den/Bedroom Plus 4
Separate Den/Office N
Interior
Interior Features Eat-in Kitchen, 9+ Flat Ceilings, No Interior Steps, Vaulted Ceiling(s), Kitchen Island, Pantry, 3/4 Bath Master Bdrm, Granite Counters
Heating Electric
Cooling Refrigeration
Flooring Laminate, Wood
Fireplaces Type 1 Fireplace, Living Room
Fireplace Yes
Window Features Sunscreen(s)
SPA None
Exterior
Exterior Feature Covered Patio(s)
Garage Electric Door Opener
Garage Spaces 3.0
Garage Description 3.0
Fence Block
Pool None
Utilities Available APS
Amenities Available None
Waterfront No
Roof Type Tile,Concrete
Private Pool No
Building
Lot Description Sprinklers In Rear, Sprinklers In Front, Desert Back, Desert Front, Auto Timer H2O Front, Auto Timer H2O Back
Story 1
Builder Name Continental
Sewer Public Sewer
Water City Water
Structure Type Covered Patio(s)
New Construction Yes
Schools
Elementary Schools Quail Run Elementary School
Middle Schools Vista Verde Middle School
High Schools Paradise Valley High School
School District Paradise Valley Unified District
Others
HOA Fee Include No Fees
Senior Community No
Tax ID 213-14-140
Ownership Fee Simple
Acceptable Financing Cash, Conventional, FHA, VA Loan
Horse Property N
Listing Terms Cash, Conventional, FHA, VA Loan
Financing Conventional
Read Less Info
Want to know what your home might be worth? Contact us for a FREE valuation!

Our team is ready to help you sell your home for the highest possible price ASAP

Copyright 2024 Arizona Regional Multiple Listing Service, Inc. All rights reserved.
Bought with ICG-Phoenix, LLC






