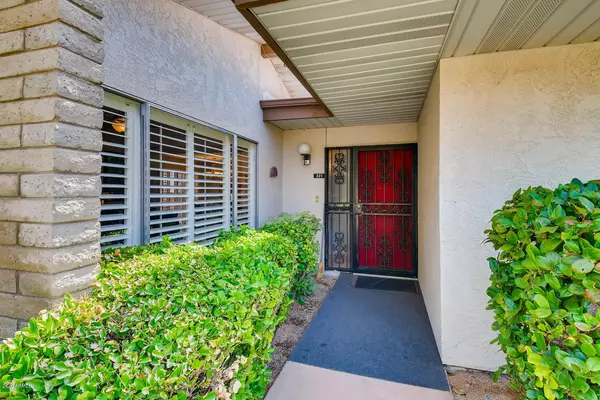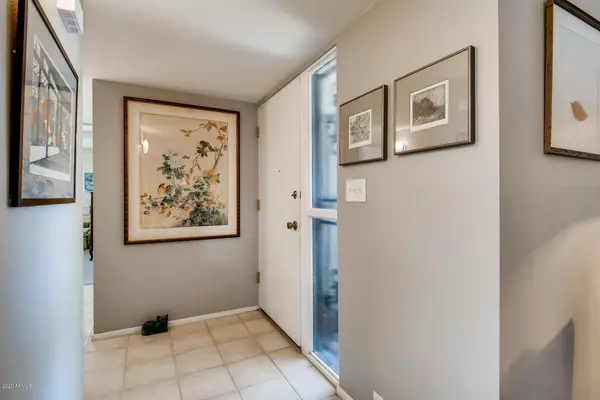$220,000
$239,000
7.9%For more information regarding the value of a property, please contact us for a free consultation.
2 Beds
2 Baths
1,346 SqFt
SOLD DATE : 10/29/2020
Key Details
Sold Price $220,000
Property Type Townhouse
Sub Type Townhouse
Listing Status Sold
Purchase Type For Sale
Square Footage 1,346 sqft
Price per Sqft $163
Subdivision Scottsdale House Plat 3
MLS Listing ID 6133767
Sold Date 10/29/20
Style Ranch
Bedrooms 2
HOA Fees $1,375/mo
HOA Y/N Yes
Originating Board Arizona Regional Multiple Listing Service (ARMLS)
Land Lease Amount 721.0
Year Built 1969
Annual Tax Amount $757
Tax Year 2019
Lot Size 129 Sqft
Property Description
What a great find in the ''Resort Like'' Community of Scottsdale House. This totally remodeled 2 bedroom, 2 bath home exemplifies pride of ownership, offering an open floor plan, light & bright enlarged kitchen w/custom cabinetry, appliances & skylight, open dining area, custom paint throughout, up-dated tile & carpeting, plantation shutters, additional skylights for more natural light, bedrooms separated & each w/walk-in closets plus a quaint, private patio area w/mature landscaping. Enjoy the view of Camelback Mountain right from your home. This gated community offers a sparkling heated pool, Jacuzzi, up-to-date fitness center, full bar & restaurant, hair salon & many planned activities. Don't miss this wonderful opportunity!
Location
State AZ
County Maricopa
Community Scottsdale House Plat 3
Direction From Camelback, N. on 68th St. to entrance to Scottsdale House. Once through the gate, turn left around the clubhouse, right on Central Ave.,left on Otter Drive to first parking area. Guard can assist
Rooms
Other Rooms Great Room
Den/Bedroom Plus 2
Separate Den/Office N
Interior
Interior Features Eat-in Kitchen, Breakfast Bar, No Interior Steps, Vaulted Ceiling(s), Kitchen Island, Pantry, 3/4 Bath Master Bdrm, Full Bth Master Bdrm, High Speed Internet, Laminate Counters
Heating Electric
Cooling Refrigeration, Ceiling Fan(s)
Flooring Carpet, Tile
Fireplaces Number No Fireplace
Fireplaces Type None
Fireplace No
Window Features Skylight(s)
SPA None
Exterior
Exterior Feature Patio, Private Street(s), Private Yard, Storage
Garage Separate Strge Area, Assigned, Community Structure
Carport Spaces 1
Fence Block, Wrought Iron
Pool None
Community Features Gated Community, Community Spa Htd, Community Spa, Community Pool Htd, Community Pool, Transportation Svcs, Near Bus Stop, Community Laundry, Guarded Entry, Biking/Walking Path, Clubhouse, Fitness Center
Utilities Available SRP
Amenities Available Rental OK (See Rmks), Self Managed, VA Approved Prjct
Waterfront No
View Mountain(s)
Roof Type Foam
Private Pool No
Building
Lot Description Sprinklers In Front, Desert Back, Grass Front, Auto Timer H2O Front
Story 1
Unit Features Ground Level
Builder Name FARMER
Sewer Sewer in & Cnctd, Public Sewer
Water Pvt Water Company
Architectural Style Ranch
Structure Type Patio,Private Street(s),Private Yard,Storage
New Construction Yes
Schools
Elementary Schools Hopi Elementary School
Middle Schools Ingleside Middle School
High Schools Arcadia High School
School District Scottsdale Unified District
Others
HOA Name SCOTTSDALE HOUSE
HOA Fee Include Roof Repair,Insurance,Sewer,Maintenance Grounds,Street Maint,Front Yard Maint,Trash,Water,Roof Replacement,Maintenance Exterior
Senior Community No
Tax ID 173-35-220
Ownership Leasehold
Acceptable Financing Cash, Conventional, VA Loan
Horse Property N
Listing Terms Cash, Conventional, VA Loan
Financing Cash
Read Less Info
Want to know what your home might be worth? Contact us for a FREE valuation!

Our team is ready to help you sell your home for the highest possible price ASAP

Copyright 2024 Arizona Regional Multiple Listing Service, Inc. All rights reserved.
Bought with Arizona Best Real Estate






