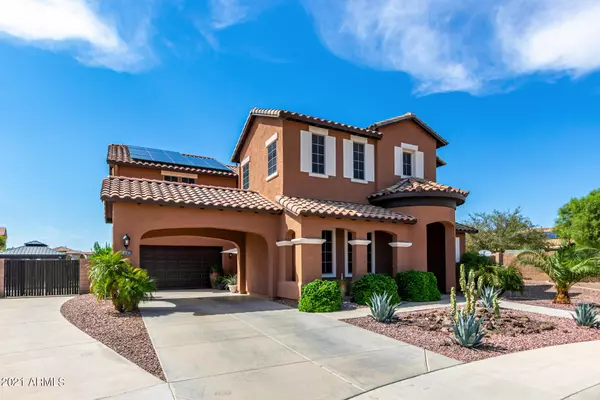$650,900
$644,900
0.9%For more information regarding the value of a property, please contact us for a free consultation.
5 Beds
4.5 Baths
4,267 SqFt
SOLD DATE : 10/12/2021
Key Details
Sold Price $650,900
Property Type Single Family Home
Sub Type Single Family - Detached
Listing Status Sold
Purchase Type For Sale
Square Footage 4,267 sqft
Price per Sqft $152
Subdivision Canyon Trails Unit 3 Parcel D
MLS Listing ID 6290193
Sold Date 10/12/21
Style Santa Barbara/Tuscan
Bedrooms 5
HOA Fees $87/qua
HOA Y/N Yes
Originating Board Arizona Regional Multiple Listing Service (ARMLS)
Year Built 2006
Annual Tax Amount $3,132
Tax Year 2020
Lot Size 0.364 Acres
Acres 0.36
Property Description
Beautiful two story home in Canyon Trails that is nestled within a quiet, tranquil community on a culdesac and just a few minutes walk to the neighborhood park and shopping. This beautiful home has owned solar panels, 2 staircases (1 at the front of the house and 1 at the back), a private carport to park your vehicles (in addition to the 3 car garage), beautiful courtyard, 5 bedrooms, and 4 1/2 baths, a large open sitting room perfect as a music room or for reading. It has a formal living room, a formal dining room, breakfast room, and a family room. The kitchen has granite countertops, stainless appliances, new refrigerator and dishwasher. High ceilings, wooden banisters with wrought iron Spanish detail and plenty of light. The master bedroom is spacious with an en-suite master. It also has an additional space perfect for an office or sitting room. There is a second bedroom with an en-suite full bath with walk-in closet, and it's own sitting area/ multi-purpose room.
Location
State AZ
County Maricopa
Community Canyon Trails Unit 3 Parcel D
Direction Exiting I-10 go south on Loop 303, then left at light onto Canyon Trails Blvd. Left onto 169th Dr and first right onto Harrison St. and then second left onto S 167th Lane Second house on the left
Rooms
Other Rooms Loft, Family Room, BonusGame Room
Master Bedroom Split
Den/Bedroom Plus 7
Separate Den/Office N
Interior
Interior Features Upstairs, Eat-in Kitchen, Breakfast Bar, 9+ Flat Ceilings, Fire Sprinklers, Kitchen Island, Double Vanity, Full Bth Master Bdrm, Separate Shwr & Tub, Granite Counters
Heating Natural Gas, Ceiling
Cooling Ceiling Fan(s)
Flooring Carpet, Laminate, Tile
Fireplaces Number No Fireplace
Fireplaces Type Fire Pit, None
Fireplace No
SPA None
Exterior
Exterior Feature Covered Patio(s), Gazebo/Ramada, Patio, Private Yard, Built-in Barbecue
Garage Attch'd Gar Cabinets, Electric Door Opener, Rear Vehicle Entry, RV Gate, Separate Strge Area, Side Vehicle Entry, Tandem, RV Access/Parking
Garage Spaces 3.0
Carport Spaces 2
Garage Description 3.0
Fence Block, Wrought Iron
Pool Variable Speed Pump, Diving Pool, Fenced, Private
Landscape Description Irrigation Back, Irrigation Front
Community Features Playground, Biking/Walking Path
Waterfront No
Roof Type Tile
Private Pool Yes
Building
Lot Description Sprinklers In Rear, Sprinklers In Front, Desert Front, Cul-De-Sac, Gravel/Stone Front, Gravel/Stone Back, Grass Back, Auto Timer H2O Front, Auto Timer H2O Back, Irrigation Front, Irrigation Back
Story 2
Builder Name Standard Pacific Homes
Sewer Public Sewer
Water City Water
Architectural Style Santa Barbara/Tuscan
Structure Type Covered Patio(s),Gazebo/Ramada,Patio,Private Yard,Built-in Barbecue
New Construction Yes
Schools
Elementary Schools Copper Canyon Elementary School
Middle Schools Copper Canyon Elementary School
High Schools Agua Fria High School
School District Agua Fria Union High School District
Others
HOA Name Canyon Trails Unit 3
HOA Fee Include No Fees
Senior Community No
Tax ID 500-96-531
Ownership Fee Simple
Acceptable Financing Conventional, FHA, VA Loan
Horse Property N
Listing Terms Conventional, FHA, VA Loan
Financing Conventional
Read Less Info
Want to know what your home might be worth? Contact us for a FREE valuation!

Our team is ready to help you sell your home for the highest possible price ASAP

Copyright 2024 Arizona Regional Multiple Listing Service, Inc. All rights reserved.
Bought with Realty ONE Group






