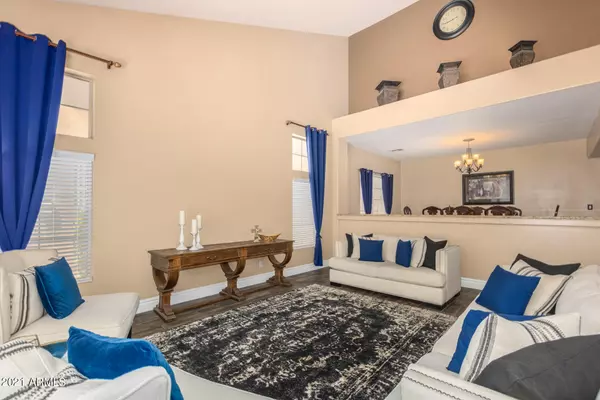$730,000
$727,700
0.3%For more information regarding the value of a property, please contact us for a free consultation.
5 Beds
3.5 Baths
4,457 SqFt
SOLD DATE : 10/15/2021
Key Details
Sold Price $730,000
Property Type Single Family Home
Sub Type Single Family - Detached
Listing Status Sold
Purchase Type For Sale
Square Footage 4,457 sqft
Price per Sqft $163
Subdivision Bel Fleur
MLS Listing ID 6291191
Sold Date 10/15/21
Bedrooms 5
HOA Fees $128/qua
HOA Y/N Yes
Originating Board Arizona Regional Multiple Listing Service (ARMLS)
Year Built 2001
Annual Tax Amount $2,901
Tax Year 2020
Lot Size 0.257 Acres
Acres 0.26
Property Description
Seize your chance to own in the prestigious gated community of Bel Fleur! This gorgeous 5-6 bedroom 3.5 bath home is packed with high-end upgrades inside and out. From the elegant formal living and dining area with sky-high ceilings and polished stone floors, to the great room with its huge living space, built-in bar and fully remodeled kitchen, this home has it all. Sure to delight any cook the warm hued kitchen features granite countertops, a spacious island, double ovens, gas cooktop, and loads of custom cabinets. The downstairs bedroom/office has a private bath making it the perfect guest suite. An upstairs loft/bonus room opens onto a large balcony overlooking the backyard. And you'll love the enormous owner's suite with a sitting area, his and her walk-in closets, balcony access, and a luxurious master bath with an oversized garden tub. Not to be out-done, the outdoor living space is spectacular and ready for entertaining. Beyond the sprawling coved patio is a fire pit, putting green, and the newly redone pebble-tech-style pool. Secluded from neighboring views, this pool has a swim-up drinks table, a curtain waterfall with a bench seat, waterslide and plenty of play area. Adjacent to this highly customized pool is a large ramada for cooking and relaxing in the shade. The landscaping is mature with plenty of citrus trees and the home has a rare 4-car garage with tons of storage! But that's not all, this home has plenty more to WOW you!
Location
State AZ
County Maricopa
Community Bel Fleur
Direction From Dysart go east on Las Cruces Drive to Bel Fleur's gate (on left). Once through gate turn right onto Luchana and follow to Llano.
Rooms
Other Rooms Family Room, BonusGame Room
Master Bedroom Split
Den/Bedroom Plus 6
Separate Den/Office N
Interior
Interior Features Eat-in Kitchen, Breakfast Bar, 9+ Flat Ceilings, Kitchen Island, Double Vanity, Full Bth Master Bdrm, Separate Shwr & Tub, High Speed Internet, Granite Counters
Heating Electric
Cooling Refrigeration, Programmable Thmstat, Ceiling Fan(s)
Flooring Carpet, Stone, Tile
Fireplaces Type Fire Pit
Fireplace Yes
Window Features Double Pane Windows
SPA None
Laundry Wshr/Dry HookUp Only
Exterior
Exterior Feature Balcony, Covered Patio(s), Gazebo/Ramada
Garage Electric Door Opener
Garage Spaces 4.0
Garage Description 4.0
Fence Block
Pool Play Pool, Private
Community Features Gated Community
Utilities Available APS, SW Gas
Amenities Available Management
Waterfront No
Roof Type Tile
Private Pool Yes
Building
Lot Description Sprinklers In Rear, Sprinklers In Front, Desert Front, Gravel/Stone Back
Story 2
Builder Name HANCOCK HOMES
Sewer Public Sewer
Water Pvt Water Company
Structure Type Balcony,Covered Patio(s),Gazebo/Ramada
New Construction Yes
Schools
Elementary Schools Corte Sierra Elementary School
Middle Schools Whispering Wind Academy
High Schools Wigwam Creek Middle School
School District Agua Fria Union High School District
Others
HOA Name Bel Fleur HOA
HOA Fee Include Maintenance Grounds
Senior Community No
Tax ID 501-63-243
Ownership Fee Simple
Acceptable Financing Cash, Conventional, VA Loan
Horse Property N
Listing Terms Cash, Conventional, VA Loan
Financing Conventional
Read Less Info
Want to know what your home might be worth? Contact us for a FREE valuation!

Our team is ready to help you sell your home for the highest possible price ASAP

Copyright 2024 Arizona Regional Multiple Listing Service, Inc. All rights reserved.
Bought with West USA Realty






