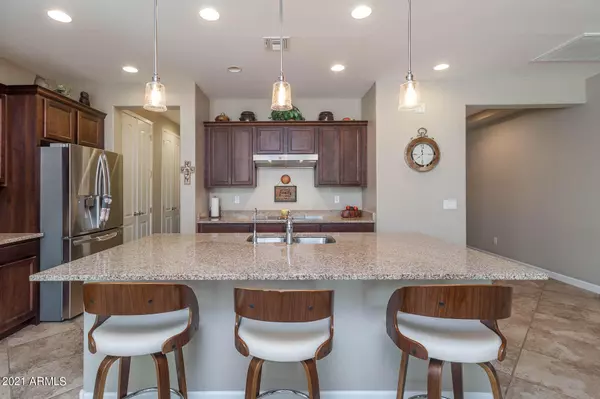$470,000
$465,000
1.1%For more information regarding the value of a property, please contact us for a free consultation.
3 Beds
2.5 Baths
1,895 SqFt
SOLD DATE : 10/20/2021
Key Details
Sold Price $470,000
Property Type Single Family Home
Sub Type Single Family - Detached
Listing Status Sold
Purchase Type For Sale
Square Footage 1,895 sqft
Price per Sqft $248
Subdivision Marley Park Parcels 17 And 18
MLS Listing ID 6295722
Sold Date 10/20/21
Style Contemporary,Ranch
Bedrooms 3
HOA Fees $117/mo
HOA Y/N Yes
Originating Board Arizona Regional Multiple Listing Service (ARMLS)
Year Built 2018
Annual Tax Amount $2,390
Tax Year 2021
Lot Size 7,261 Sqft
Acres 0.17
Property Description
Built in 2018 & occupied only part time! This home feels & looks brand new. This 3 beds & 2.5 baths, den/office split floor plan & great room concept home has a great curb appeal, N/S orientation, beautiful 20 x 20 inch tile through most of the home, neutral decorator paint, 8 ft raised panel doors, tray ceilings in entry & master bedroom, recessed lighting throughout, SS appliances, French door fridge, gourmet wall ovens, hi-volume washer & dryer, water softening system & home alarm, attached garage cabinets, & more - surrounded by easy-care front landscaping & huge & private backyard - ready for your pool. There is even a dual side gate for easy access. Close to a multi use green belt w/playground & community pool. Yes, you can have it all!
Location
State AZ
County Maricopa
Community Marley Park Parcels 17 And 18
Direction Bullard Ave and Cactus Rd - East on Cactus - North onto 145th Ave - East onto Charter Oak Rd - North onto 144th Dr - turns into Bloomfield. Home on the North side of the street
Rooms
Other Rooms Great Room
Master Bedroom Split
Den/Bedroom Plus 4
Separate Den/Office Y
Interior
Interior Features No Interior Steps, Soft Water Loop, Kitchen Island, Pantry, 3/4 Bath Master Bdrm, Double Vanity, Granite Counters
Heating Natural Gas
Cooling Refrigeration, Programmable Thmstat, Ceiling Fan(s)
Flooring Carpet, Tile
Fireplaces Number No Fireplace
Fireplaces Type None
Fireplace No
Window Features ENERGY STAR Qualified Windows,Double Pane Windows,Low Emissivity Windows
SPA None
Exterior
Garage Attch'd Gar Cabinets, Dir Entry frm Garage, Electric Door Opener
Garage Spaces 2.0
Garage Description 2.0
Fence Block
Pool None
Community Features Community Pool, Playground, Biking/Walking Path, Clubhouse
Utilities Available City Electric, APS, SW Gas
Amenities Available Management, Rental OK (See Rmks)
Waterfront No
Roof Type Tile,Concrete
Accessibility Bath Roll-In Shower, Bath Raised Toilet
Private Pool No
Building
Lot Description Sprinklers In Rear, Sprinklers In Front, Desert Back, Desert Front, Gravel/Stone Front, Gravel/Stone Back, Synthetic Grass Frnt, Auto Timer H2O Front, Auto Timer H2O Back
Story 1
Builder Name Ashton Woods AZ LLC
Sewer Public Sewer
Water City Water, Pvt Water Company
Architectural Style Contemporary, Ranch
New Construction Yes
Schools
Elementary Schools Marley Park Elementary
Middle Schools Dysart High School
High Schools Dysart High School
School District Dysart Unified District
Others
HOA Name Marley Park
HOA Fee Include Insurance,Maintenance Grounds
Senior Community No
Tax ID 501-99-021
Ownership Fee Simple
Acceptable Financing Cash, Conventional, FHA, VA Loan
Horse Property N
Listing Terms Cash, Conventional, FHA, VA Loan
Financing Cash
Read Less Info
Want to know what your home might be worth? Contact us for a FREE valuation!

Our team is ready to help you sell your home for the highest possible price ASAP

Copyright 2024 Arizona Regional Multiple Listing Service, Inc. All rights reserved.
Bought with Opendoor Brokerage, LLC






