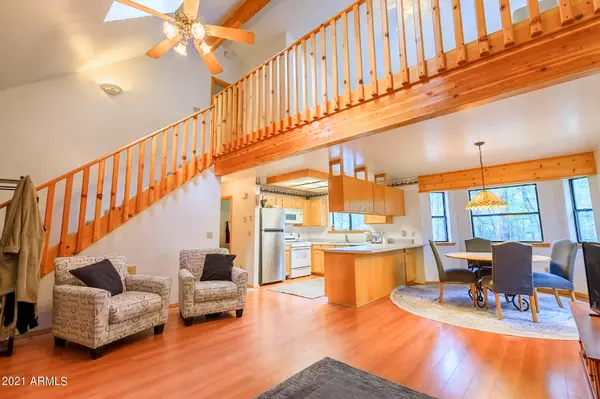$425,000
$440,000
3.4%For more information regarding the value of a property, please contact us for a free consultation.
2 Beds
2 Baths
1,457 SqFt
SOLD DATE : 12/17/2021
Key Details
Sold Price $425,000
Property Type Single Family Home
Sub Type Single Family - Detached
Listing Status Sold
Purchase Type For Sale
Square Footage 1,457 sqft
Price per Sqft $291
Subdivision Walnut Creek Mobile Home
MLS Listing ID 6305534
Sold Date 12/17/21
Bedrooms 2
HOA Y/N No
Originating Board Arizona Regional Multiple Listing Service (ARMLS)
Year Built 1998
Annual Tax Amount $1,715
Tax Year 2021
Lot Size 10,710 Sqft
Acres 0.25
Property Description
Your Walnut Creek Getaway Is Here! Your perfect retreat is a two bedroom and two bath home. Kitchen opens to living space with large loft area. Master bedroom maintains a relaxing french door balcony. Loft can be used as den or third bedroom. Two parcels are combined to make almost a quarter acre lot to park your RV and other large vehicles in totally fenced in property. RV gate doors have been installed. Stylistic and freshly painted balconies provide some well needed stretching space for any sized family or guests. City drinking and waste water are also connected. Quiet neighborhood is located close to lakes, outdoor activities, hunting and Woodland Lake Park. Don't miss your chance to enjoy this seasonal home, vacation rental or just stay longer than you planned.
Location
State AZ
County Navajo
Community Walnut Creek Mobile Home
Direction Heading South on 260, turn West (right) onto Woodland Lake Rd, Left on to Whispering Pines, turn North (right) onto Timber Pine Ln and follow until you get to Walnut Creek Loop, house is on right
Rooms
Basement Walk-Out Access
Master Bedroom Upstairs
Den/Bedroom Plus 3
Separate Den/Office Y
Interior
Interior Features Upstairs, 9+ Flat Ceilings, Double Vanity, Laminate Counters
Heating Electric
Cooling Ceiling Fan(s)
Flooring Carpet, Laminate
Fireplaces Type 1 Fireplace
Fireplace Yes
Window Features Skylight(s),Double Pane Windows
SPA None
Exterior
Parking Features RV Access/Parking
Fence Chain Link
Pool None
Utilities Available Propane
Amenities Available None
View Mountain(s)
Roof Type Composition
Private Pool No
Building
Lot Description Grass Front, Grass Back
Story 2
Builder Name Unknown
Sewer Public Sewer
Water City Water
New Construction No
Schools
Elementary Schools Out Of Maricopa Cnty
Middle Schools Out Of Maricopa Cnty
High Schools Out Of Maricopa Cnty
School District Out Of Area
Others
HOA Fee Include No Fees
Senior Community No
Tax ID 311-89-022
Ownership Fee Simple
Acceptable Financing Cash, Conventional, FHA, VA Loan
Horse Property N
Listing Terms Cash, Conventional, FHA, VA Loan
Financing Conventional
Read Less Info
Want to know what your home might be worth? Contact us for a FREE valuation!

Our team is ready to help you sell your home for the highest possible price ASAP

Copyright 2024 Arizona Regional Multiple Listing Service, Inc. All rights reserved.
Bought with AXIS Property Advisors






