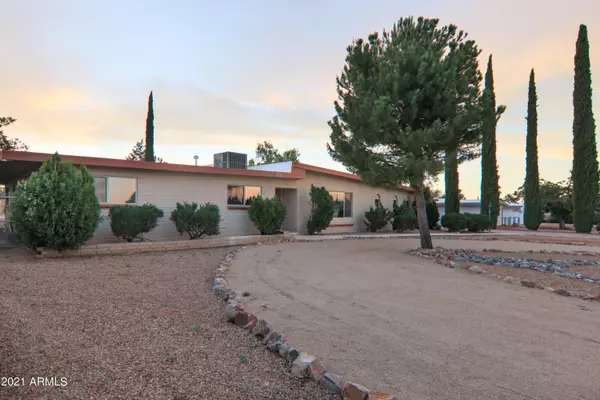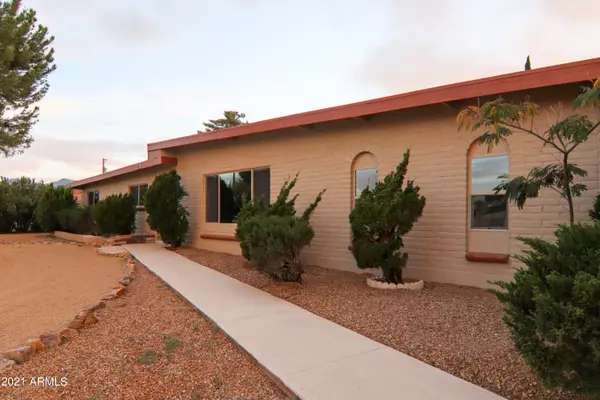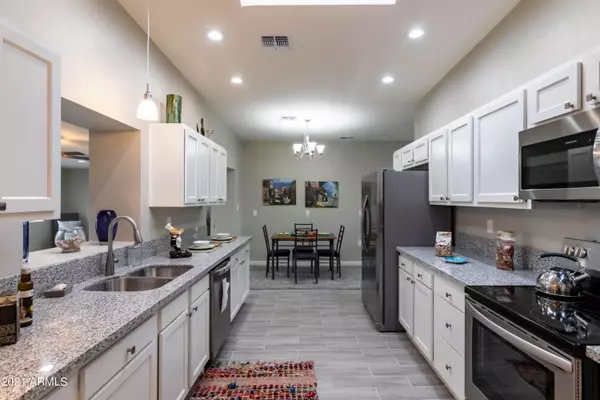$425,000
$439,750
3.4%For more information regarding the value of a property, please contact us for a free consultation.
5 Beds
3 Baths
3,031 SqFt
SOLD DATE : 03/09/2022
Key Details
Sold Price $425,000
Property Type Single Family Home
Sub Type Single Family - Detached
Listing Status Sold
Purchase Type For Sale
Square Footage 3,031 sqft
Price per Sqft $140
Subdivision Village Meadows Estates
MLS Listing ID 6295482
Sold Date 03/09/22
Bedrooms 5
HOA Y/N No
Originating Board Arizona Regional Multiple Listing Service (ARMLS)
Year Built 1971
Annual Tax Amount $2,041
Tax Year 2020
Lot Size 0.574 Acres
Acres 0.57
Property Description
A fully remodeled home with 5 large bedrooms & 3 bathrooms. Home is on over 1/2 an acre with remodeled in ground pool. Split floor plan with two master suites and three separate living areas (living room, family room, and extra large bonus room) give you so much room it is amazing. The main master bedroom is huge with a fireplace and extra large walk in closet. The master bathroom is also extremely spacious with separate shower and jetted tub. On the opposite side of the home are four more bedrooms to include the original master bedroom. All the bathrooms feature granite counters and custom tile showers. The spacious centrally located kitchen has an amazing amount of granite counter space and cabinets as well. This house is basically a new home & fully permitted by the city of SV.
Location
State AZ
County Cochise
Community Village Meadows Estates
Direction Turn left onto Calle Portal, turn right onto Wilcox Drive, turn left onto S El Camino Real, turn left onto Calle Parkway, turn right onto Calle Gardenia
Rooms
Other Rooms BonusGame Room
Master Bedroom Split
Den/Bedroom Plus 6
Separate Den/Office N
Interior
Interior Features Eat-in Kitchen, Double Vanity, Full Bth Master Bdrm, Separate Shwr & Tub
Heating Electric
Cooling Refrigeration
Flooring Carpet, Tile
Fireplaces Type 2 Fireplace, Family Room, Master Bedroom
Fireplace Yes
Window Features Double Pane Windows
SPA None
Laundry Inside
Exterior
Exterior Feature Circular Drive
Fence Wood
Pool Private
Utilities Available SSVEC, SW Gas
Amenities Available None
Roof Type Built-Up
Building
Lot Description Gravel/Stone Front, Gravel/Stone Back
Story 1
Builder Name unknown
Sewer Septic Tank
Water Pvt Water Company
Structure Type Circular Drive
New Construction No
Schools
Elementary Schools Village Meadows Elementary School
Middle Schools Joyce Clark Middle School
High Schools Buena High School
School District Sierra Vista Unified District
Others
HOA Fee Include No Fees
Senior Community No
Tax ID 105-04-336
Ownership Fee Simple
Acceptable Financing Cash, Conventional, FHA, VA Loan
Horse Property N
Listing Terms Cash, Conventional, FHA, VA Loan
Financing Conventional
Special Listing Condition Owner/Agent
Read Less Info
Want to know what your home might be worth? Contact us for a FREE valuation!

Our team is ready to help you sell your home for the highest possible price ASAP

Copyright 2024 Arizona Regional Multiple Listing Service, Inc. All rights reserved.
Bought with Haymore Real Estate LLC






