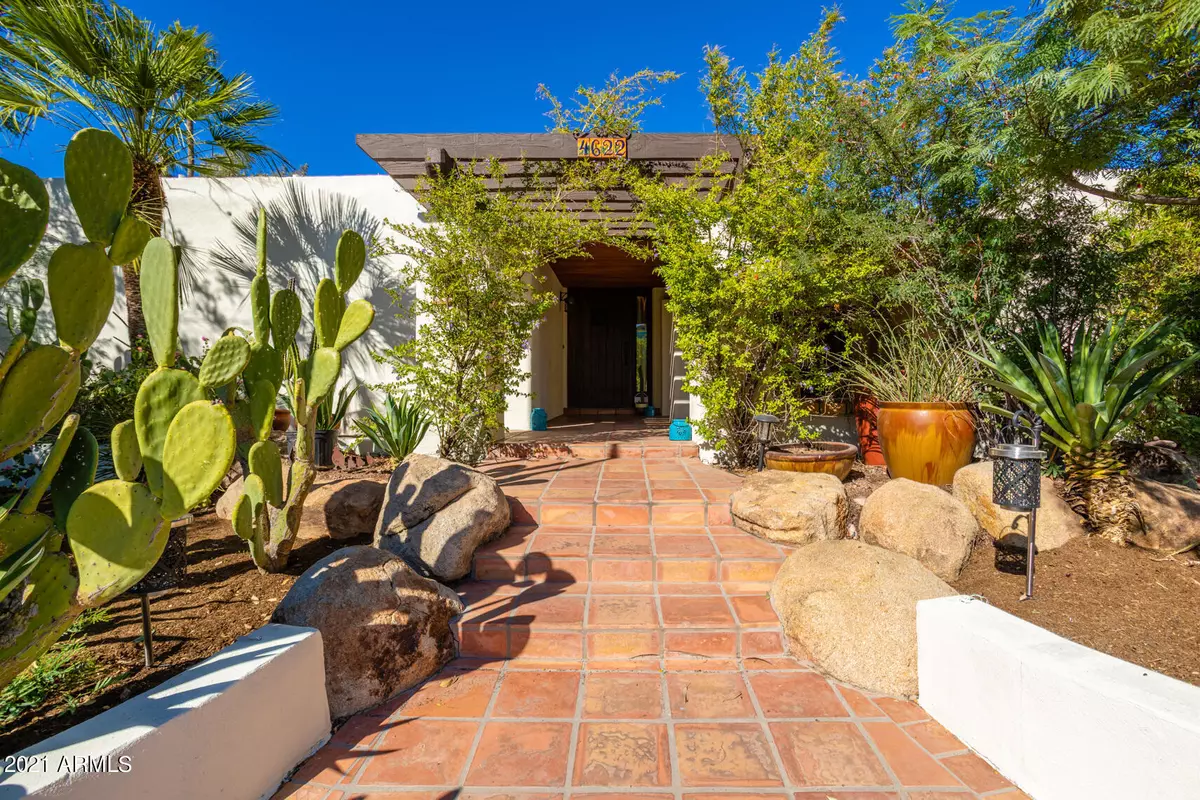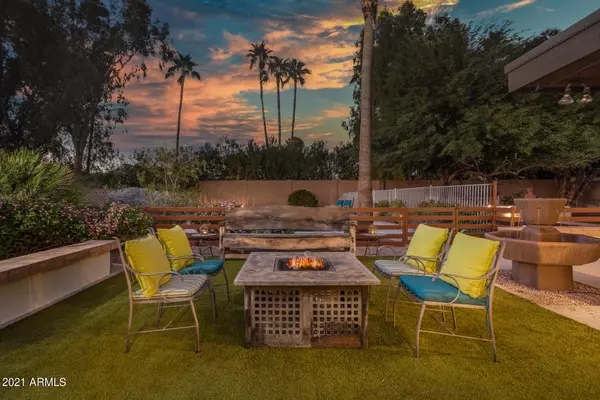$1,225,000
$1,185,000
3.4%For more information regarding the value of a property, please contact us for a free consultation.
4 Beds
2 Baths
2,596 SqFt
SOLD DATE : 11/24/2021
Key Details
Sold Price $1,225,000
Property Type Single Family Home
Sub Type Single Family - Detached
Listing Status Sold
Purchase Type For Sale
Square Footage 2,596 sqft
Price per Sqft $471
Subdivision Heritage Hills Unit 2
MLS Listing ID 6325291
Sold Date 11/24/21
Style Spanish
Bedrooms 4
HOA Fees $192/mo
HOA Y/N Yes
Originating Board Arizona Regional Multiple Listing Service (ARMLS)
Year Built 1975
Annual Tax Amount $3,553
Tax Year 2021
Lot Size 0.363 Acres
Acres 0.36
Property Description
Live ON Camelback Mountain, the best location in the city! Hike the Echo Canyon trail from your front door and see the mountain glow orange to red to purple for sunsets daily. Stretch out on a 16K SF lot landscaped beautifully for R&R as well as entertaining with the huge pebble sheen pool/spa, a raised al fresco dining patio, a pergola garden with large rainwater cisterns and more. Inside is as charming as it is deceiving, at just under 2600 sf, it lives large in this 4 bedroom/no small room/open concept home. Eclectic and bright, bohemian and super cozy. You just want to stay a while here ... and friends do! Fun stuff aside, this home sets a standard on energy efficiency and is a PEARL PLATINUM Home, only the 3rd in AZ. Approaching net zero, see how this is all possible by reading MORE This home's green, energy-efficient, and healthy home attributes garnered it 1010 out of 1200 points, which is literally unheard of for most homes and even MORE rare in a 45 year-old, vintage model! Virtually every corner of this home has been improved upon. Outside: Organic gardens and raised garden beds, composting, variable speed pool pump, solar lighting, organic mulch, artificial turf, low water-use desert plants and xeriscape, large overhangs to shade glazing, pergola with movable shades to garner the perfect amount of sun and heat through seasons, rain water catch cistern system for garden use, owned solar panel array and new inverter that produces on-peak credits in spring months, solar hot water heater with mixing valve and stainless tank, block construction and OUTSULATION added to entire home exterior creating an igloo cooler like effect, massive roof (R49) built up system with foam, insulation, and silicone sealer. Back inside includes: no VOC products such as paint and sealers, soy based products, wood custom cabinetry with saguaro ribs, Paperstone pressed recycled paper counters, American Clay Plaster walls that not only breathe but actually remove toxins from the air, a NEW 22 Seer HVAC variable speed heat pump system with UV air scrubber and an ERV fresh air exchange system, high efficiency doors and windows by Milguard that are fiberglass outside, wood clad inside with dual pane and double and triple low-e coating, compressed recycled wood flooring from EcoTimber, natural light throughout home from replacing 5 small windows with large French doors and a solar tube. Low flow water fixtures and dual flush Caroma toilets. Blanco sink, induction cooktop, convection microwave, all Energy Star appliances including front loading, low water-use washer and steam dryer. This home is more than you can imagine inside and out and has been on the Solar Home tour many times, been published in magazines and newspaper articles, and was the subject of a tv series about the green remodeling. Living healthy inside and out can be more than just a dream!
Location
State AZ
County Maricopa
Community Heritage Hills Unit 2
Direction South on Tatum, west on McDonald, south on 47th, west on Palo Verde Drive, house is 3rd on right.
Rooms
Other Rooms Great Room, Family Room
Master Bedroom Split
Den/Bedroom Plus 4
Separate Den/Office N
Interior
Interior Features Breakfast Bar, Kitchen Island, Pantry, Double Vanity, Full Bth Master Bdrm, Separate Shwr & Tub, High Speed Internet
Heating Electric, ENERGY STAR Qualified Equipment
Cooling Refrigeration, Programmable Thmstat, Ceiling Fan(s), ENERGY STAR Qualified Equipment, See Remarks
Flooring Tile, Wood, Sustainable
Fireplaces Type 1 Fireplace, Exterior Fireplace, Fire Pit, Family Room
Fireplace Yes
Window Features Skylight(s),ENERGY STAR Qualified Windows,Wood Frames,Double Pane Windows,Low Emissivity Windows,Tinted Windows
SPA Heated,Private
Laundry Engy Star (See Rmks), Dryer Included, Inside, Washer Included
Exterior
Exterior Feature Covered Patio(s), Patio, Private Street(s), Private Yard, Storage
Garage Attch'd Gar Cabinets, Dir Entry frm Garage, Electric Door Opener, RV Gate, Separate Strge Area, RV Access/Parking
Garage Spaces 2.5
Garage Description 2.5
Fence Block
Pool Play Pool, Variable Speed Pump, Fenced, Heated, Lap, Private
Community Features Biking/Walking Path
Utilities Available APS, SW Gas
Amenities Available Management
View Mountain(s)
Roof Type Tile,Foam
Private Pool Yes
Building
Lot Description Sprinklers In Rear, Sprinklers In Front, Desert Front, Grass Back, Synthetic Grass Back, Auto Timer H2O Front, Auto Timer H2O Back
Story 1
Builder Name Hallcraft
Sewer Public Sewer
Water City Water
Architectural Style Spanish
Structure Type Covered Patio(s),Patio,Private Street(s),Private Yard,Storage
New Construction No
Schools
Elementary Schools Hopi Elementary School
Middle Schools Ingleside Middle School
High Schools Arcadia High School
School District Scottsdale Unified District
Others
HOA Name CCE HOA
HOA Fee Include Cable TV,Maintenance Grounds,Street Maint
Senior Community No
Tax ID 171-16-143
Ownership Fee Simple
Acceptable Financing Cash, Conventional
Horse Property N
Listing Terms Cash, Conventional
Financing Conventional
Read Less Info
Want to know what your home might be worth? Contact us for a FREE valuation!

Our team is ready to help you sell your home for the highest possible price ASAP

Copyright 2024 Arizona Regional Multiple Listing Service, Inc. All rights reserved.
Bought with AZArchitecture/Jarson & Jarson






