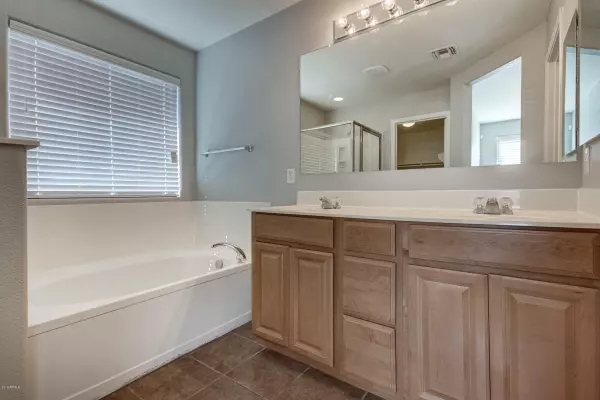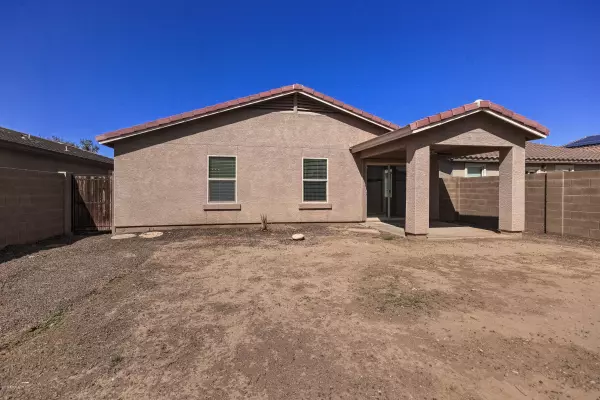$235,000
$244,990
4.1%For more information regarding the value of a property, please contact us for a free consultation.
4 Beds
2 Baths
1,737 SqFt
SOLD DATE : 12/05/2019
Key Details
Sold Price $235,000
Property Type Single Family Home
Sub Type Single Family - Detached
Listing Status Sold
Purchase Type For Sale
Square Footage 1,737 sqft
Price per Sqft $135
Subdivision Pecan Creek South Unit 3
MLS Listing ID 5986202
Sold Date 12/05/19
Style Spanish
Bedrooms 4
HOA Fees $50/qua
HOA Y/N Yes
Originating Board Arizona Regional Multiple Listing Service (ARMLS)
Year Built 2007
Annual Tax Amount $1,254
Tax Year 2019
Lot Size 5,401 Sqft
Acres 0.12
Property Description
Perfect starter home featuring (4) bedrooms, (2) baths and a split floor plan. New carpet and paint throughout with tons of natural light makes this house feel like home. You're sure to enjoy the spacious front room area that flows directly into the kitchen. This area is sure to be a favorite with plenty of cupboard space, newer kitchen appliances and the perfect little breakfast bar. Clean-up will be a breeze with beautiful brown tile throughout this high-traffic area. Highlights of the master bedroom include natural lighting, huge walk-in closet, double bathroom sinks and separate shower and bath tub. Be sure not to miss the back yard which boasts of potential. Let your imagination run wild as you consider the countless ways you can design your very own space. Something to be enjoyed for years to come.
Home also includes a TRAEX Advanced Pest Control System.
For families looking for other school choices, options also include Arizona Leadership Academy (ALA) and Benjamin Franklin.
Location
State AZ
County Pinal
Community Pecan Creek South Unit 3
Direction Go north on Gantzel. Turn (R) on Pecan Creek Dr. Turn (R) on North Carolina Ave. Road curves around to Kelsi Ave. Home is 4th house from the end on the (L).
Rooms
Master Bedroom Split
Den/Bedroom Plus 4
Separate Den/Office N
Interior
Interior Features Eat-in Kitchen, Breakfast Bar, 9+ Flat Ceilings, Pantry, Double Vanity, Separate Shwr & Tub, High Speed Internet
Heating Electric
Cooling Refrigeration, Ceiling Fan(s)
Flooring Carpet, Tile
Fireplaces Number No Fireplace
Fireplaces Type None
Fireplace No
Window Features Double Pane Windows
SPA None
Laundry Wshr/Dry HookUp Only
Exterior
Exterior Feature Covered Patio(s), Patio
Garage Dir Entry frm Garage
Garage Spaces 2.0
Garage Description 2.0
Fence Block
Pool None
Community Features Playground, Biking/Walking Path
Utilities Available SRP
Amenities Available Management, Rental OK (See Rmks)
Waterfront No
Roof Type Tile
Private Pool No
Building
Lot Description Dirt Front, Dirt Back, Gravel/Stone Front
Story 1
Builder Name Centex
Sewer Private Sewer
Water City Water
Architectural Style Spanish
Structure Type Covered Patio(s),Patio
New Construction Yes
Schools
Elementary Schools Ellsworth Elementary School
Middle Schools J. O. Combs Middle School
High Schools Combs High School
School District J. O. Combs Unified School District
Others
HOA Name AAM
HOA Fee Include Maintenance Grounds
Senior Community No
Tax ID 109-31-772
Ownership Fee Simple
Acceptable Financing Cash, Conventional, 1031 Exchange, FHA, VA Loan
Horse Property N
Listing Terms Cash, Conventional, 1031 Exchange, FHA, VA Loan
Financing Cash
Read Less Info
Want to know what your home might be worth? Contact us for a FREE valuation!

Our team is ready to help you sell your home for the highest possible price ASAP

Copyright 2024 Arizona Regional Multiple Listing Service, Inc. All rights reserved.
Bought with Wade Errol Frontiera






