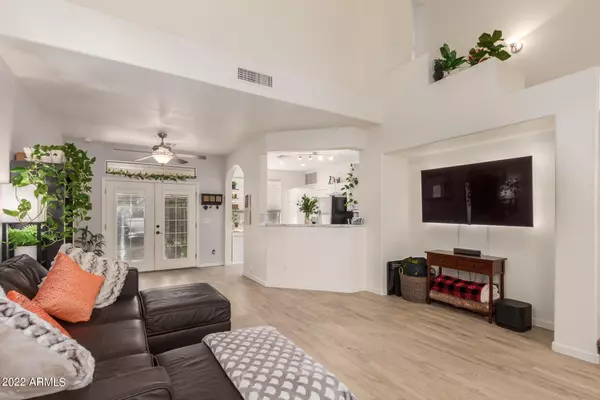$466,000
$449,000
3.8%For more information regarding the value of a property, please contact us for a free consultation.
3 Beds
2.5 Baths
1,419 SqFt
SOLD DATE : 03/01/2022
Key Details
Sold Price $466,000
Property Type Single Family Home
Sub Type Single Family - Detached
Listing Status Sold
Purchase Type For Sale
Square Footage 1,419 sqft
Price per Sqft $328
Subdivision Parcel 19 And 21 Of Tatum Ranch
MLS Listing ID 6344393
Sold Date 03/01/22
Bedrooms 3
HOA Fees $59/qua
HOA Y/N Yes
Originating Board Arizona Regional Multiple Listing Service (ARMLS)
Year Built 1998
Annual Tax Amount $1,269
Tax Year 2021
Lot Size 3,078 Sqft
Acres 0.07
Property Description
A gem of a home in fabulous Toscana @ Tatum Ranch! BRAND NEW HVAC system – just 5 months old + 19'' blown-in attic insulation! LVP flooring & carpet NEW in June 2020! Fiber optic internet lines direct to house! Great social floor plan w/soaring vaulted ceilings in neutral palette. Kitchen boasts updated counters & cabinets, coffee station (mobile unit conveys), dual SS sinks, SS matching appliances – fridge stays! Downstairs powder rm. Upstairs laundry – washer & dryer NEW in Nov 2021 convey! Large master w/double door entry + ensuite bthrm w/dual vanity & shower over garden tub + walk-in closet. Secondary bdrms are spacious & share Jack n' Jill bthrm. Potential for extra storage space from garage to under stairs. Outside awaits private back yard w/covered patio + pergola frame. All this in Toscana, part of the popular master planned community of Tatum Ranch that offers an abundance of amenities including shopping, restaurants, golfing, hiking ....! Desert Willow Park is close by featuring children's playgrounds, a lit basketball court, BBQ pits & picnic tables + plenty of space to run. Come & check out this wonderful home & fabulous community today!
Location
State AZ
County Maricopa
Community Parcel 19 And 21 Of Tatum Ranch
Direction From 101 take N Tatum Blvd exit & continue on Tatum Blvd to N 41st Pl. Turn right on N 41st then left on E Justica St. Home will be on left.
Rooms
Master Bedroom Upstairs
Den/Bedroom Plus 3
Separate Den/Office N
Interior
Interior Features Upstairs, Eat-in Kitchen, Vaulted Ceiling(s), Pantry, Double Vanity, Full Bth Master Bdrm, High Speed Internet, Laminate Counters
Heating Natural Gas
Cooling Refrigeration, Programmable Thmstat, Ceiling Fan(s)
Flooring Carpet, Vinyl
Fireplaces Number No Fireplace
Fireplaces Type None
Fireplace No
Window Features Double Pane Windows
SPA None
Exterior
Exterior Feature Covered Patio(s)
Garage Attch'd Gar Cabinets, Dir Entry frm Garage, Electric Door Opener
Garage Spaces 2.0
Garage Description 2.0
Fence Block
Pool None
Community Features Playground, Biking/Walking Path
Utilities Available APS, SW Gas
Amenities Available Management
Waterfront No
Roof Type Tile,Concrete
Private Pool No
Building
Lot Description Sprinklers In Front, Desert Back, Desert Front, Auto Timer H2O Front
Story 2
Builder Name Unknown
Sewer Public Sewer
Water City Water
Structure Type Covered Patio(s)
New Construction Yes
Schools
Elementary Schools Desert Willow Elementary School - Cave Creek
Middle Schools Sonoran Trails Middle School
High Schools Cactus Shadows High School
School District Cave Creek Unified District
Others
HOA Name Toscana/Parcel 19&21
HOA Fee Include Maintenance Grounds
Senior Community No
Tax ID 211-88-314
Ownership Fee Simple
Acceptable Financing Cash, Conventional, FHA, VA Loan
Horse Property N
Listing Terms Cash, Conventional, FHA, VA Loan
Financing Conventional
Read Less Info
Want to know what your home might be worth? Contact us for a FREE valuation!

Our team is ready to help you sell your home for the highest possible price ASAP

Copyright 2024 Arizona Regional Multiple Listing Service, Inc. All rights reserved.
Bought with Long Realty Uptown






