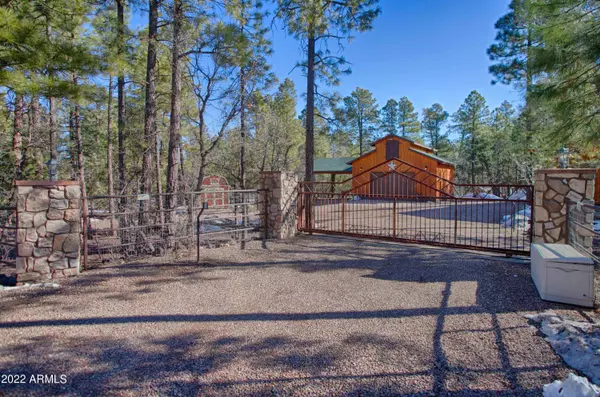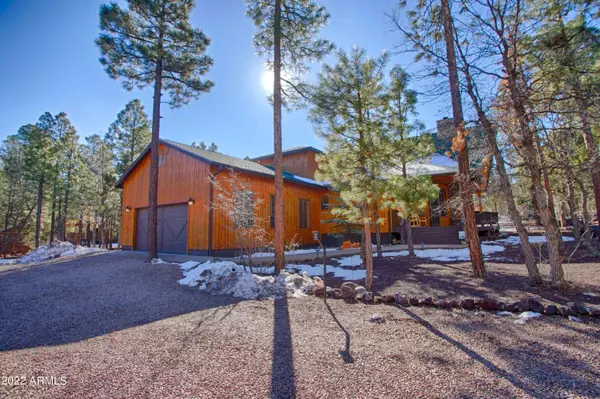$1,200,000
$1,299,000
7.6%For more information regarding the value of a property, please contact us for a free consultation.
4 Beds
4 Baths
3,134 SqFt
SOLD DATE : 05/19/2022
Key Details
Sold Price $1,200,000
Property Type Single Family Home
Sub Type Single Family - Detached
Listing Status Sold
Purchase Type For Sale
Square Footage 3,134 sqft
Price per Sqft $382
Subdivision Town Of Pinetop-Lakeside
MLS Listing ID 6363177
Sold Date 05/19/22
Bedrooms 4
HOA Y/N No
Originating Board Arizona Regional Multiple Listing Service (ARMLS)
Year Built 2006
Annual Tax Amount $5,800
Tax Year 2021
Lot Size 1.311 Acres
Acres 1.31
Property Description
Are you looking for your own little piece of heaven? Whether you are looking for your summer retreat, full time sanctuary, or incredible investment opportunity, your options are limitless. Cathedral vaulted ceilings within this stunning, open floor plan. Natural stone, elegant fireplace. Huge open loft. Upgraded cabinets & granite counter tops with built-in ss appliances. The master bedroom is breathtaking with its own private exit to the huge patio, walk out deck, with its own private fireplace. Oversized tub w/ jets & a huge walk in, steam shower w/eight shower heads. Two out of the 3 secondary bedrooms are ensuites. Exclusive gated estate on, 1+ acre, w/horse privileges & no Hoa. Shop with 1/2 bath, full RV hook-ups. Six car total garage parking. Too many upgrades to list! A must see! " Natural stone, elegant wood burning fireplace that is a show stopper and the focal
point in the spacious family room.
Four spacious bedrooms, with all three secondary rooms being en-suites. One
upstairs off of the game room, and the three others downstairs along with a huge elegant master retreat. The master and one of the en-suites has its own private exit to the enormous outdoor patio/deck with its own wood burning fireplace. Two walk in, his and hers closets with a master bath to die for.
Oversized soaking tub in master bath with jets and a huge walk in, steam shower with eight shower heads, and spacious counter tops with dual sinks
Open loft is extremely inviting! It is perfect for entertaining and is able to fit a full sized pool table with room to spare. Half bath down stairs with design elements inspired by nature. Approx 10k in new insulation just added, along with new exterior staining where needed. Home was just professionally sealed by Wade Flake. Gorgeous, custom built exterior security screen door and quaint front porch, as well as a back deck that is enormous and will take your breath away with stunning views! Brand new roof on both the house and the shop in 2020, with warranty still in place. Automatic gate added with keypad at entry, with new rock added to driveway. A huge garden shed was recently added. Two car extended length garage attached to home, with storage. Huge detached garage/ shop that was just fully drywalled and insulated. Six car garage total and both recent epoxy coated. Detached garage/shop also has its own half bath. Full RV hook-ups, with 50 amp access by the side of the shop. Tesla compatible. The kitchen is absolutely stunning with an immense amount of cabinet and countertop space. It also boasts a large walk-in pantry. High end cabinets and granite counter tops with built in stainless steel appliances and a kitchen island that is sure to impress. New stainless steel refrigerator and oven just purchased in 2018. Gorgeous lot/land with a private key pad entry and motorized security gate, along
with full perimeter fencing. This lot boasts many mature ponderosa pines, and is very private. Too many upgrades to list! This enchanting cabin is sure to impress. Don't miss out on this one in a lifetime opportunity to own your own little piece of heaven.
Location
State AZ
County Navajo
Community Town Of Pinetop-Lakeside
Direction South on White Mountain Blvd. Turn RIGHT at Woodland Rd. Take all the way down to Woodland Lake Dr. Right, then quick Left onto Hart Lake Lane. Take all the way down to the last house on the left
Rooms
Other Rooms Separate Workshop, Loft
Master Bedroom Split
Den/Bedroom Plus 5
Separate Den/Office N
Interior
Interior Features Master Downstairs, Eat-in Kitchen, Breakfast Bar, 9+ Flat Ceilings, Vaulted Ceiling(s), Kitchen Island, Pantry, Double Vanity, Full Bth Master Bdrm, Separate Shwr & Tub, Tub with Jets, Granite Counters
Heating Propane
Cooling Refrigeration, Ceiling Fan(s), See Remarks
Flooring Carpet, Tile
Fireplaces Type 2 Fireplace, Exterior Fireplace, Family Room
Fireplace Yes
Window Features Skylight(s),Double Pane Windows
SPA None
Laundry Wshr/Dry HookUp Only
Exterior
Exterior Feature Circular Drive, Covered Patio(s), Patio, Storage
Parking Features Attch'd Gar Cabinets, Dir Entry frm Garage, Electric Door Opener, Extnded Lngth Garage, Over Height Garage, RV Gate, Separate Strge Area, Detached, RV Access/Parking, Gated
Garage Spaces 6.0
Carport Spaces 4
Garage Description 6.0
Fence Wood, Wire
Pool None
Utilities Available City Electric
Amenities Available None
Roof Type Composition
Private Pool No
Building
Lot Description Corner Lot, Desert Back, Desert Front
Story 2
Builder Name UNKNOWN
Sewer Septic in & Cnctd
Water Well - Pvtly Owned
Structure Type Circular Drive,Covered Patio(s),Patio,Storage
New Construction No
Schools
Elementary Schools Out Of Maricopa Cnty
Middle Schools Out Of Maricopa Cnty
High Schools Out Of Maricopa Cnty
School District Out Of Area
Others
HOA Fee Include No Fees
Senior Community No
Tax ID 212-42-075
Ownership Fee Simple
Acceptable Financing Cash, Conventional
Horse Property Y
Listing Terms Cash, Conventional
Financing Cash
Read Less Info
Want to know what your home might be worth? Contact us for a FREE valuation!

Our team is ready to help you sell your home for the highest possible price ASAP

Copyright 2024 Arizona Regional Multiple Listing Service, Inc. All rights reserved.
Bought with Cooper Cardinal and Company






