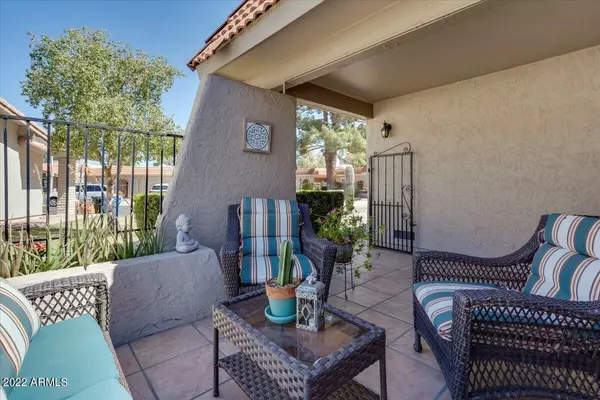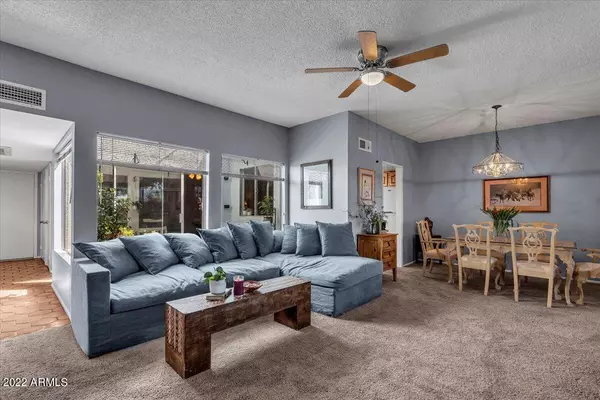$390,000
$390,000
For more information regarding the value of a property, please contact us for a free consultation.
2 Beds
2 Baths
1,460 SqFt
SOLD DATE : 04/14/2022
Key Details
Sold Price $390,000
Property Type Single Family Home
Sub Type Patio Home
Listing Status Sold
Purchase Type For Sale
Square Footage 1,460 sqft
Price per Sqft $267
Subdivision Ahwatukee Rd-1
MLS Listing ID 6373918
Sold Date 04/14/22
Style Spanish
Bedrooms 2
HOA Fees $312/mo
HOA Y/N Yes
Originating Board Arizona Regional Multiple Listing Service (ARMLS)
Year Built 1974
Annual Tax Amount $1,220
Tax Year 2021
Lot Size 3,882 Sqft
Acres 0.09
Property Description
Looking for 55 & better resort like living with all the activity you could ever want? Then welcome to Talavi Lane & your new nest. This patio home is only a 1 minute drive from Ahwatukee Recreation Center or a quick 5 minute walk. When you're ready to relax come home to not 1, but 3 outdoor ''living rooms'' where you can soak up the Arizona sunshine with South Mountain Park views. The serenity continues with an interior atrium. You can sit (& have your morning coffee) surrounded by nature while still in your bathrobe! The main bedroom offers yet another, curl up with a good book, sunroom. With 2 bedrooms, living room & a family room this home has space to entertain guests & provides plenty to do when they get here. Golf, spring training, it's all so close to you! Tons of great as well!
Location
State AZ
County Maricopa
Community Ahwatukee Rd-1
Direction From 48th Street and Elliot head south. Make first left onto Cheyenne. Make first right on to S. Talavi Lane. Please feel free to park in driveway when showing.
Rooms
Other Rooms Family Room
Master Bedroom Split
Den/Bedroom Plus 2
Separate Den/Office N
Interior
Interior Features 3/4 Bath Master Bdrm, Granite Counters
Heating Ceiling
Cooling Refrigeration
Flooring Carpet, Tile
Fireplaces Type 1 Fireplace
Fireplace Yes
SPA None
Exterior
Garage Spaces 2.0
Garage Description 2.0
Fence Wrought Iron
Pool None
Community Features Community Spa Htd, Community Pool Htd, Community Media Room, Tennis Court(s), Clubhouse, Fitness Center
Utilities Available SRP
Waterfront No
Roof Type Foam
Private Pool No
Building
Lot Description Cul-De-Sac, Grass Front
Story 1
Builder Name unknown
Sewer Public Sewer
Water City Water
Architectural Style Spanish
New Construction Yes
Schools
Elementary Schools Kyrene De Las Lomas School
Middle Schools Kyrene Centennial Middle School
High Schools Mountain Pointe High School
School District Out Of Area
Others
HOA Name RD-1
HOA Fee Include Maintenance Grounds
Senior Community Yes
Tax ID 301-54-090
Ownership Fee Simple
Acceptable Financing Cash, Conventional, VA Loan
Horse Property N
Listing Terms Cash, Conventional, VA Loan
Financing FHA
Special Listing Condition Age Restricted (See Remarks), N/A
Read Less Info
Want to know what your home might be worth? Contact us for a FREE valuation!

Our team is ready to help you sell your home for the highest possible price ASAP

Copyright 2024 Arizona Regional Multiple Listing Service, Inc. All rights reserved.
Bought with HomeSmart






