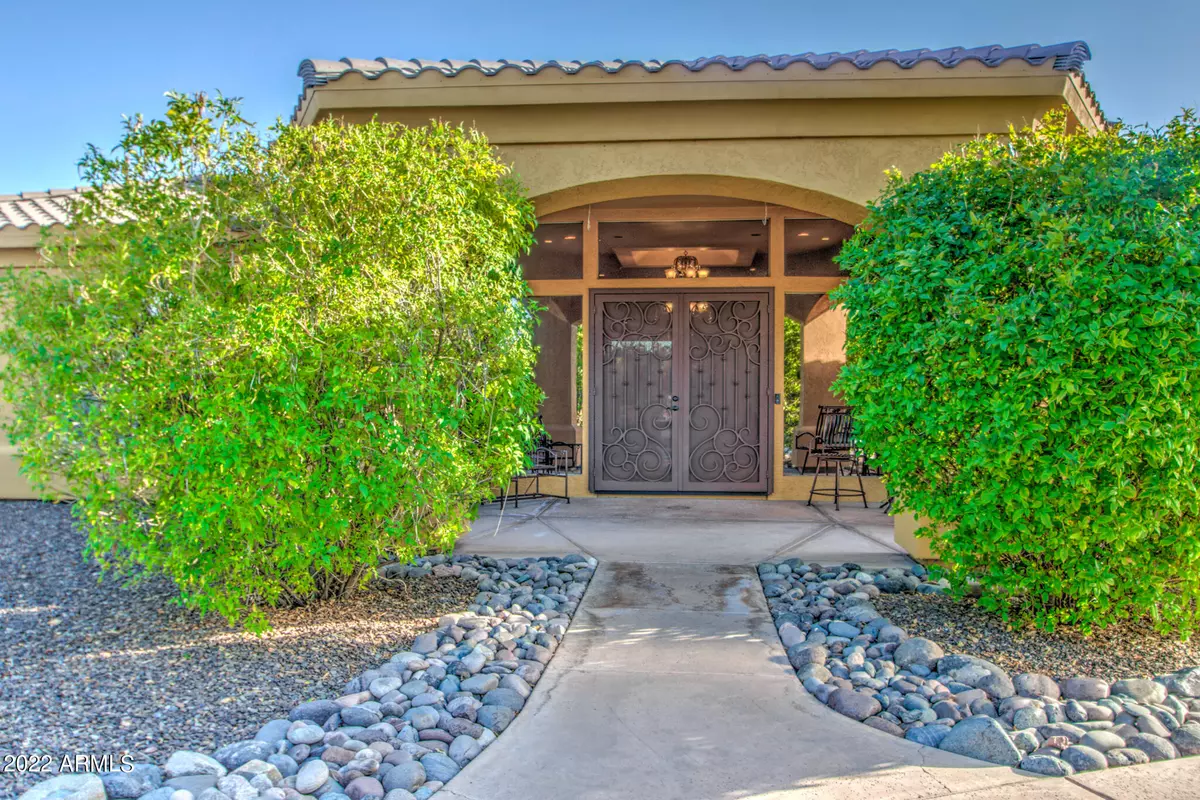$1,800,000
$1,800,000
For more information regarding the value of a property, please contact us for a free consultation.
5 Beds
4.5 Baths
5,197 SqFt
SOLD DATE : 08/12/2022
Key Details
Sold Price $1,800,000
Property Type Single Family Home
Sub Type Single Family - Detached
Listing Status Sold
Purchase Type For Sale
Square Footage 5,197 sqft
Price per Sqft $346
Subdivision Pinnacle Paradise
MLS Listing ID 6381050
Sold Date 08/12/22
Style Ranch
Bedrooms 5
HOA Fees $55/ann
HOA Y/N Yes
Originating Board Arizona Regional Multiple Listing Service (ARMLS)
Year Built 1998
Annual Tax Amount $8,358
Tax Year 2021
Lot Size 1.519 Acres
Acres 1.52
Property Description
Experience private luxury living when you drive up to this Stunning Amberwood Custom home tucked behind large saguaro cacti and desert landscaping. This 5,000 square foot home sits on 1.5 acres in the prestigious Pinnacle Paradise Estates gated community. The circular driveway and beautiful double iron & wood entry way welcomes you into the grandiose living room with wood floors, floor to ceiling Windows, and custom stone fireplace. A beautiful arched hallway leads you to the great room with a custom built entertainment center, an abundance of cabinet space, and a warm, inviting kitchen with granite counters and stainless appliances.
An intimate master suite adjoins a large lounge space currently featuring an in home gym. The glamorous master bath features a personal sauna, and elegant shower, and a massive closet. Notice the upgraded bathrooms and rich woodwork throughout.
The backyard is an entertainers paradise. Indulge in an array of activities on the private sports court and cool off in the sparkling pool with spillover spa & fountain. A large grassy area, enclosed patio with fans, and built in BBQ with plenty of sitting space add to the resort-like feel of this backyard. With breathtaking mountain views and all of it's unique features, this home is truly one of a kind!
Location
State AZ
County Maricopa
Community Pinnacle Paradise
Direction W on Pinnacle Peak to 84th Place. North thru gate E on Camino Vivaz to home.
Rooms
Other Rooms Family Room
Master Bedroom Split
Den/Bedroom Plus 5
Separate Den/Office N
Interior
Interior Features Eat-in Kitchen, Breakfast Bar, 9+ Flat Ceilings, Fire Sprinklers, Other, Pantry, Double Vanity, Full Bth Master Bdrm, High Speed Internet, Granite Counters
Heating Electric
Cooling Refrigeration, Ceiling Fan(s)
Flooring Carpet, Stone, Tile, Wood
Fireplaces Type 2 Fireplace, Family Room, Living Room
Fireplace Yes
SPA Heated,Private
Laundry Wshr/Dry HookUp Only
Exterior
Exterior Feature Circular Drive, Covered Patio(s), Patio, Sport Court(s), Screened in Patio(s), Built-in Barbecue
Garage Attch'd Gar Cabinets, Electric Door Opener, RV Gate
Garage Spaces 3.0
Garage Description 3.0
Fence Block
Pool Play Pool, Private
Landscape Description Irrigation Back
Community Features Gated Community, Biking/Walking Path
Utilities Available APS
Amenities Available Rental OK (See Rmks)
Waterfront No
View Mountain(s)
Roof Type Tile
Private Pool Yes
Building
Lot Description Sprinklers In Rear, Sprinklers In Front, Desert Front, Gravel/Stone Back, Grass Back, Irrigation Back
Story 1
Builder Name Amberwood Custom
Sewer Septic in & Cnctd, Septic Tank
Water City Water
Architectural Style Ranch
Structure Type Circular Drive,Covered Patio(s),Patio,Sport Court(s),Screened in Patio(s),Built-in Barbecue
New Construction Yes
Schools
Elementary Schools Paradise Valley High School
Middle Schools Desert Shadows Elementary School
High Schools Paradise Valley High School
School District Paradise Valley Unified District
Others
HOA Name Pinnacle Paradise
HOA Fee Include Maintenance Grounds,Street Maint
Senior Community No
Tax ID 212-03-036
Ownership Fee Simple
Acceptable Financing Cash, Conventional
Horse Property N
Listing Terms Cash, Conventional
Financing Conventional
Read Less Info
Want to know what your home might be worth? Contact us for a FREE valuation!

Our team is ready to help you sell your home for the highest possible price ASAP

Copyright 2024 Arizona Regional Multiple Listing Service, Inc. All rights reserved.
Bought with O48 Realty






