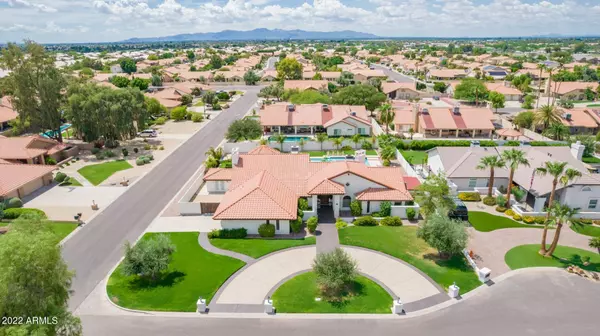$975,000
$1,015,000
3.9%For more information regarding the value of a property, please contact us for a free consultation.
5 Beds
4 Baths
3,298 SqFt
SOLD DATE : 11/09/2022
Key Details
Sold Price $975,000
Property Type Single Family Home
Sub Type Single Family - Detached
Listing Status Sold
Purchase Type For Sale
Square Footage 3,298 sqft
Price per Sqft $295
Subdivision Crown Point
MLS Listing ID 6460828
Sold Date 11/09/22
Style Spanish
Bedrooms 5
HOA Fees $32
HOA Y/N Yes
Originating Board Arizona Regional Multiple Listing Service (ARMLS)
Year Built 1985
Annual Tax Amount $3,627
Tax Year 2021
Lot Size 0.450 Acres
Acres 0.45
Property Description
Exquisite One of a Kind Fully Remodeled Spanish Revival Estate nestled on almost ½ Acre Lot w/Casita, Workshop, Gazebo, Pool & 2 RV Gates! Captivating Finishes inc Wide Plank Wood-Look Tile, Arched Doorways, Cathedral Ceilings, Clerestory Windows, Stylish Light Fixtures & Ideal Floor Plan! Light & Bright Granite Kitchen w/SS Appl & Bay Window over Farm Sink open to Great Room w/Cozy Fireplace. Luxurious Primary Suite features French Doors, Fireplace, Tub, Glass Shower, Granite C-Tops & W/I Closet. Perfect Layout accommodates Multi-Gen Living w/2 Bdrms Split from Primary offers Privacy, Large Closets & Designer Bathrooms. Barn Doors separate Office/Bdm from Light Filled Dining Rm, Laundry Rm w/Storage Galore, 2cG, Tons of RV & Toys Parking Spaces. Paradise Backyard Compares w/5-Star Resort! Rare backyard is ready for summer and winter days! Covered Travertine patio, Kool Deck around Pool, seating areas, fire pit, lovely gazebo, RV & Toys Parking areas, 204' professionally built workshop/storage building, 288' casita w/bathroom and patio areas, and a crystal clear pool complete this paradise! Start creating your memories in this dream home!
Location
State AZ
County Maricopa
Community Crown Point
Direction West on Thunderbird Rd. South on 69th Drive. West on Eugie, north into secluded cul-de-sac. Beautiful Home on large corner lot!
Rooms
Other Rooms Guest Qtrs-Sep Entrn, Separate Workshop, Great Room
Guest Accommodations 288.0
Master Bedroom Split
Den/Bedroom Plus 6
Separate Den/Office Y
Interior
Interior Features Eat-in Kitchen, No Interior Steps, Vaulted Ceiling(s), Kitchen Island, Double Vanity, Full Bth Master Bdrm, Separate Shwr & Tub, High Speed Internet, Granite Counters
Heating Electric
Cooling Refrigeration, Programmable Thmstat, Ceiling Fan(s)
Flooring Carpet, Tile
Fireplaces Type 2 Fireplace, Fire Pit, Living Room, Master Bedroom
Fireplace Yes
Window Features Double Pane Windows
SPA None
Laundry Wshr/Dry HookUp Only
Exterior
Exterior Feature Circular Drive, Covered Patio(s), Playground, Gazebo/Ramada, Patio, Private Yard, Storage, Separate Guest House
Parking Features Attch'd Gar Cabinets, Dir Entry frm Garage, Electric Door Opener, RV Gate, Separate Strge Area, Side Vehicle Entry, RV Access/Parking, Gated
Garage Spaces 2.0
Garage Description 2.0
Fence Block
Pool Private
Community Features Biking/Walking Path
Utilities Available APS
Amenities Available Management, Rental OK (See Rmks), VA Approved Prjct
Roof Type Tile
Private Pool Yes
Building
Lot Description Sprinklers In Rear, Sprinklers In Front, Corner Lot, Desert Back, Cul-De-Sac, Grass Front, Grass Back, Auto Timer H2O Front, Auto Timer H2O Back
Story 1
Builder Name Unknown
Sewer Public Sewer
Water City Water
Architectural Style Spanish
Structure Type Circular Drive,Covered Patio(s),Playground,Gazebo/Ramada,Patio,Private Yard,Storage, Separate Guest House
New Construction No
Schools
Elementary Schools Oakwood Elementary School
Middle Schools Oakwood Elementary School
High Schools Cactus High School
School District Peoria Unified School District
Others
HOA Name Crown Point
HOA Fee Include Maintenance Grounds
Senior Community No
Tax ID 200-77-321
Ownership Fee Simple
Acceptable Financing Cash, Conventional, 1031 Exchange, VA Loan
Horse Property N
Listing Terms Cash, Conventional, 1031 Exchange, VA Loan
Financing Conventional
Read Less Info
Want to know what your home might be worth? Contact us for a FREE valuation!

Our team is ready to help you sell your home for the highest possible price ASAP

Copyright 2024 Arizona Regional Multiple Listing Service, Inc. All rights reserved.
Bought with DeLex Realty






