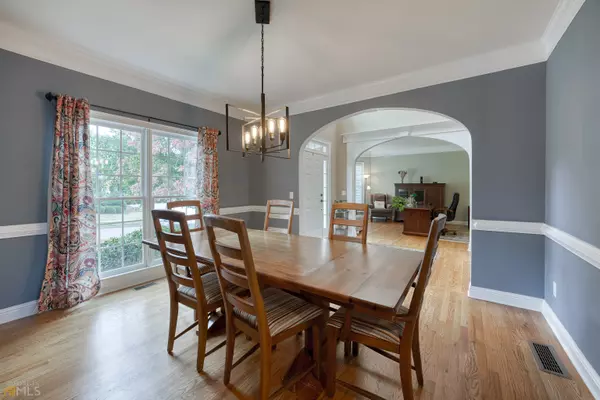Bought with Kristy M. Vallee • RE/MAX Center
$525,000
$525,000
For more information regarding the value of a property, please contact us for a free consultation.
5 Beds
4 Baths
3,412 SqFt
SOLD DATE : 11/18/2022
Key Details
Sold Price $525,000
Property Type Single Family Home
Sub Type Single Family Residence
Listing Status Sold
Purchase Type For Sale
Square Footage 3,412 sqft
Price per Sqft $153
Subdivision Trilogy Park
MLS Listing ID 10096669
Sold Date 11/18/22
Style Traditional
Bedrooms 5
Full Baths 4
Construction Status Resale
HOA Fees $700
HOA Y/N Yes
Year Built 2005
Annual Tax Amount $5,174
Tax Year 2021
Lot Size 0.280 Acres
Property Description
Beautiful and well-maintained home in the sought-after swim and tennis community of Trilogy Park! Excellent school district - Mill Creek High School! This lovely executive home is light and bright and is highlighted by a grand 2-story entry that opens to the spacious living room with a soaring ceiling, built-ins, a gas fireplace, and a wall of windows overlooking your large and lovely backyard! It is here that you will find access to the expansive rear deck with stairs that lead to your patio and flat, private, and stunningly professionally landscaped fenced-in yard! You will love the convenience and privacy of the main-level office! The updated, beautiful eat-in kitchen is open to the fabulous living space and is complete with double ovens, a gas cooktop, a breakfast bar, a walk-in pantry, and granite counters. For more formal gatherings, there is a separate dining room. This main level is topped off with a bedroom, full bath, and large laundry room! Fall in love with the upper level oversized primary ensuite, complete with tray ceiling, huge walk-in closet, double vanities, walk-in shower, and lovely garden tub. If you have dreams of a custom entertaining space, bring them! The full walk-out basement is unfinished and is just waiting for your personal touch - only needs sheetrock and flooring - it already has electrical and heating/air ductwork! Amazing community amenities - truly a great hometown feel in the suburbs to include: walking distance to the community pool, which includes a baby pool too, tennis courts, three separate playgrounds, streetlights, and sidewalks. A great variety of shopping is close by too! Come and see!
Location
State GA
County Gwinnett
Rooms
Basement Bath/Stubbed, Interior Entry, Exterior Entry, Full
Main Level Bedrooms 1
Interior
Interior Features Bookcases, Tray Ceiling(s), High Ceilings, Double Vanity, Two Story Foyer, Soaking Tub, Other, Separate Shower, Walk-In Closet(s)
Heating Central, Forced Air
Cooling Ceiling Fan(s), Central Air
Flooring Hardwood, Carpet
Fireplaces Number 1
Fireplaces Type Living Room, Gas Starter
Exterior
Garage Attached, Garage
Garage Spaces 2.0
Fence Back Yard, Wood
Community Features Clubhouse, Playground, Pool, Sidewalks, Street Lights, Tennis Court(s)
Utilities Available Cable Available, Sewer Connected, Electricity Available, Natural Gas Available, Phone Available, Water Available
Roof Type Composition,Other
Building
Story Two
Sewer Public Sewer
Level or Stories Two
Construction Status Resale
Schools
Elementary Schools Duncan Creek
Middle Schools Frank N Osborne
High Schools Mill Creek
Others
Financing Conventional
Read Less Info
Want to know what your home might be worth? Contact us for a FREE valuation!

Our team is ready to help you sell your home for the highest possible price ASAP

© 2024 Georgia Multiple Listing Service. All Rights Reserved.






