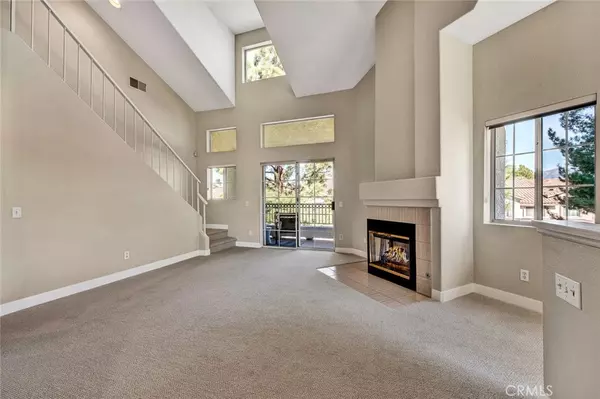$665,000
$675,000
1.5%For more information regarding the value of a property, please contact us for a free consultation.
2 Beds
2 Baths
1,299 SqFt
SOLD DATE : 11/23/2022
Key Details
Sold Price $665,000
Property Type Condo
Sub Type Condominium
Listing Status Sold
Purchase Type For Sale
Square Footage 1,299 sqft
Price per Sqft $511
Subdivision Viewpointe North (Vpnr)
MLS Listing ID PW22226050
Sold Date 11/23/22
Bedrooms 2
Full Baths 2
Condo Fees $350
Construction Status Updated/Remodeled,Turnkey
HOA Fees $350/mo
HOA Y/N Yes
Year Built 1995
Lot Size 1,298 Sqft
Property Description
Desirable light and bright upper end unit with two bedrooms, two bathrooms, plus spacious loft located in the popular gated community of Viewpoints North. Soaring cathedral ceilings and many windows add the the bright atmosphere in home. Enter ground floor with stairs leading to main floor living. Living room includes fireplace and private balcony which is perfect for relaxing. Dining room is adjacent to living room highlighting the open floor plan. Stairway leads up to the large open loft, which is perfect for home office or a family room. Kitchen is remodeled with new cabinets, granite countertops, backsplash, and stainless steel appliances. Down the hall sits the master bedroom and guest bedroom. Double door entry into the master bedroom which includes vaulted ceilings and private viewing balcony. Dual sink vanity in the master bathroom with walk-in closet and separate shower area. Guest bedroom with vaulted ceilings and gorgeous views! Full guest bathroom with bathtub/shower combo. Convenient laundry closet located upstairs and includes full sized washer and dryer. At the end of the hallway sits the rear stairs that lead to the direct access two car attached garage. Great location just a few steps from community pool. Hone is updated throughout with new carpet, new laminate in bathrooms, new toilets, new baseboards, and new lighting fixtures. The gated community of Viewpoints North includes two pools, five spas, clubhouse, and two gated entrances.. Ideally located within walking distance to hiking/biking trails, Canyon Rim Elementary School, parks, and shopping.
Location
State CA
County Orange
Area 77 - Anaheim Hills
Interior
Interior Features Balcony, Ceiling Fan(s), Cathedral Ceiling(s), Separate/Formal Dining Room, Granite Counters, High Ceilings, Multiple Staircases, Open Floorplan, Pantry, Recessed Lighting, Two Story Ceilings, All Bedrooms Down, Loft
Heating Central, Fireplace(s)
Cooling Central Air
Flooring Carpet, Laminate, Tile
Fireplaces Type Living Room
Fireplace Yes
Appliance Built-In Range, Dishwasher, Disposal, Gas Range, Gas Water Heater, Microwave, Refrigerator, Dryer, Washer
Laundry Inside, Laundry Closet, Upper Level
Exterior
Garage Direct Access, Garage, Guest
Garage Spaces 2.0
Garage Description 2.0
Pool Community, Association
Community Features Curbs, Storm Drain(s), Street Lights, Sidewalks, Gated, Pool
Utilities Available Cable Connected
Amenities Available Clubhouse, Barbecue, Pool, Spa/Hot Tub, Security, Cable TV
View Y/N Yes
View Park/Greenbelt, Hills, Pool
Roof Type Tile
Accessibility None
Attached Garage Yes
Total Parking Spaces 2
Private Pool No
Building
Story 3
Entry Level Three Or More
Sewer Public Sewer
Water Public
Architectural Style Contemporary
Level or Stories Three Or More
New Construction No
Construction Status Updated/Remodeled,Turnkey
Schools
Elementary Schools Canyon Rim
Middle Schools El Rancho Charter
High Schools Canyon
School District Orange Unified
Others
HOA Name Viewpointe North
HOA Fee Include Earthquake Insurance
Senior Community No
Tax ID 93039319
Security Features Carbon Monoxide Detector(s),Gated Community,Smoke Detector(s)
Acceptable Financing Cash, Cash to New Loan, Conventional, FHA
Listing Terms Cash, Cash to New Loan, Conventional, FHA
Financing Conventional
Special Listing Condition Standard
Read Less Info
Want to know what your home might be worth? Contact us for a FREE valuation!

Our team is ready to help you sell your home for the highest possible price ASAP

Bought with Breesa Herrera • Seven Gables Real Estate






