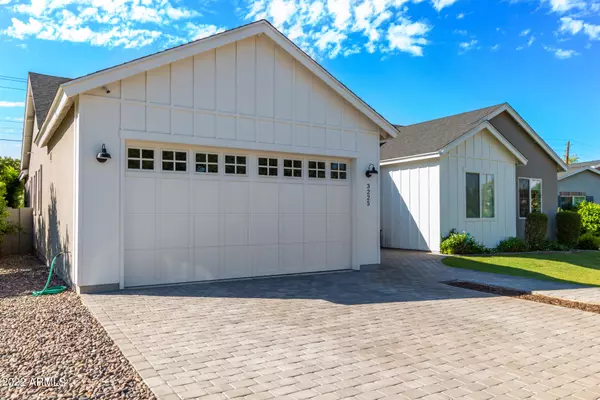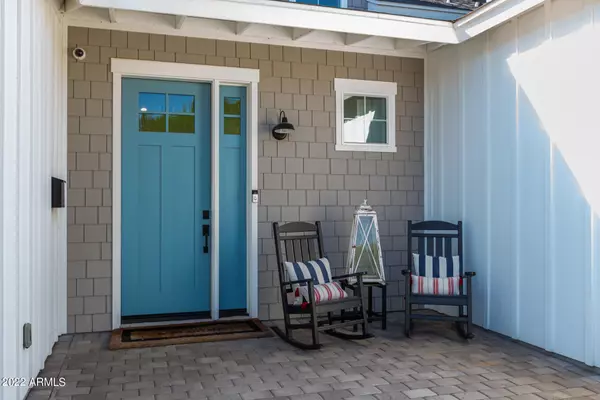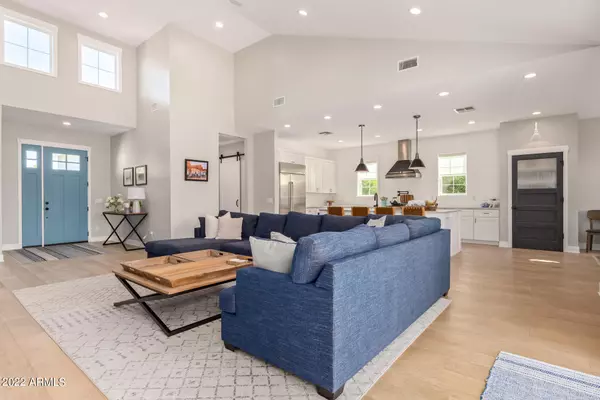$1,472,200
$1,600,000
8.0%For more information regarding the value of a property, please contact us for a free consultation.
4 Beds
3.5 Baths
2,612 SqFt
SOLD DATE : 11/17/2022
Key Details
Sold Price $1,472,200
Property Type Single Family Home
Sub Type Single Family - Detached
Listing Status Sold
Purchase Type For Sale
Square Footage 2,612 sqft
Price per Sqft $563
Subdivision Camelback Way
MLS Listing ID 6467942
Sold Date 11/17/22
Style Contemporary
Bedrooms 4
HOA Y/N No
Originating Board Arizona Regional Multiple Listing Service (ARMLS)
Year Built 2018
Annual Tax Amount $6,338
Tax Year 2022
Lot Size 7,693 Sqft
Acres 0.18
Property Description
Beautiful farmhouse built by ''Rebuild The Block''. This home offers move-in ready luxury in a highly sought after Arcadia Lite neighborhood. Open & split floor plan. Custom kitchen, upgraded appliance package including a 42'' GE built-in fridge and 36'' Bertazzoni gas range w/ matte black hood. Great room with vaulted ceilings making for a very open space. Large dormer windows letting in lots of natural light. Centerpiece white brick fireplace. Oversized master suite provides over 550 sq/ft. Entertainers backyard with beautiful salt water pool, travertine pavers. Sound system. App controlling alarm & climate system. Remote control blinds in the owner's suite. Great location. Walking distance to many of the valley's best restaurants. Centrally located near the Biltmore and Arcadia areas.
Location
State AZ
County Maricopa
Community Camelback Way
Direction From 32nd St. and Campbell head South on 32nd St. Turn Left at Roma Ave. Turn right at fork in the road. Home is on the right.
Rooms
Other Rooms BonusGame Room
Master Bedroom Split
Den/Bedroom Plus 5
Separate Den/Office N
Interior
Interior Features Eat-in Kitchen, 9+ Flat Ceilings, Vaulted Ceiling(s), Kitchen Island, Pantry, Double Vanity, Full Bth Master Bdrm, Separate Shwr & Tub, High Speed Internet, Smart Home
Heating Electric
Cooling Refrigeration, Programmable Thmstat
Flooring Wood
Fireplaces Type 1 Fireplace, Gas
Fireplace Yes
Window Features Double Pane Windows
SPA None
Laundry Wshr/Dry HookUp Only
Exterior
Exterior Feature Patio
Garage Electric Door Opener
Garage Spaces 2.0
Garage Description 2.0
Fence Block
Pool Variable Speed Pump, Private
Utilities Available SRP, SW Gas
Amenities Available None
Waterfront No
Roof Type Composition
Private Pool Yes
Building
Lot Description Grass Front, Grass Back, Auto Timer H2O Front, Auto Timer H2O Back
Story 1
Builder Name REBUILD THE BLOCK
Sewer Public Sewer
Water City Water
Architectural Style Contemporary
Structure Type Patio
New Construction Yes
Schools
Elementary Schools Creighton Elementary School
Middle Schools Biltmore Preparatory Academy
High Schools Camelback High School
School District Phoenix Union High School District
Others
HOA Fee Include No Fees
Senior Community No
Tax ID 170-28-057
Ownership Fee Simple
Acceptable Financing Cash, Conventional
Horse Property N
Listing Terms Cash, Conventional
Financing Conventional
Read Less Info
Want to know what your home might be worth? Contact us for a FREE valuation!

Our team is ready to help you sell your home for the highest possible price ASAP

Copyright 2024 Arizona Regional Multiple Listing Service, Inc. All rights reserved.
Bought with West USA Realty






