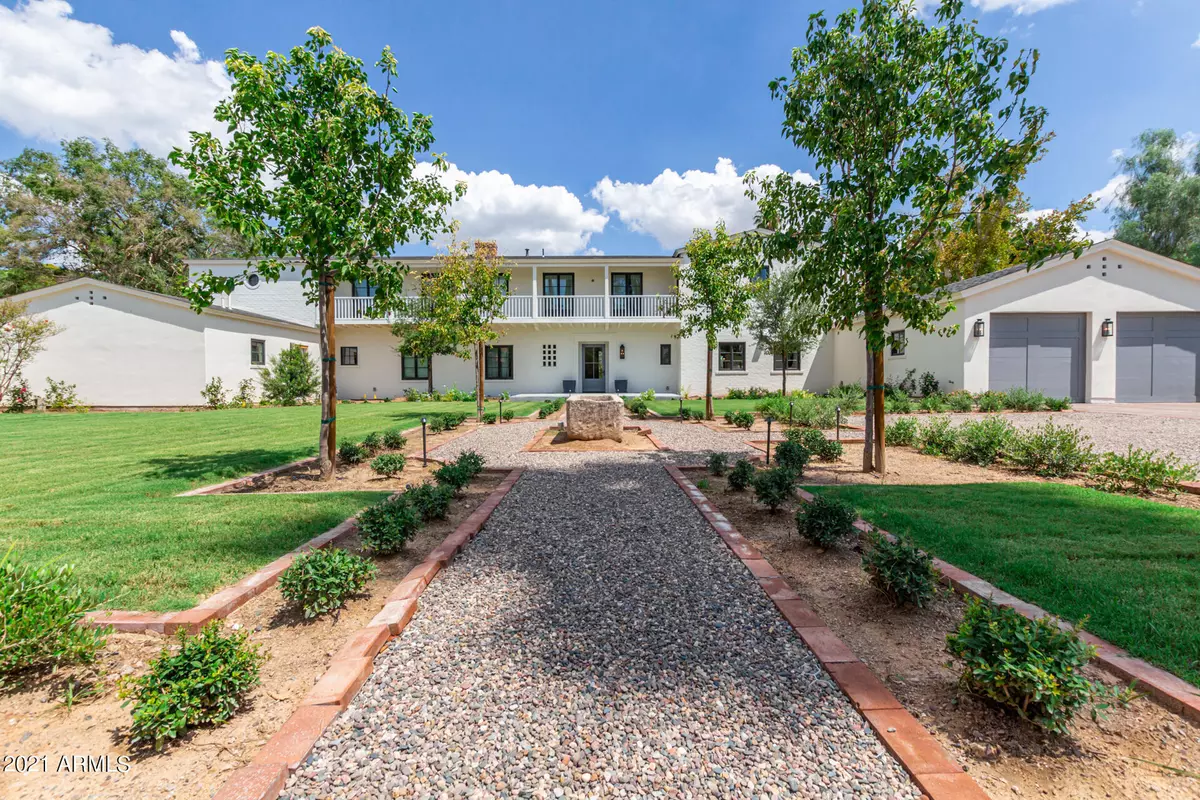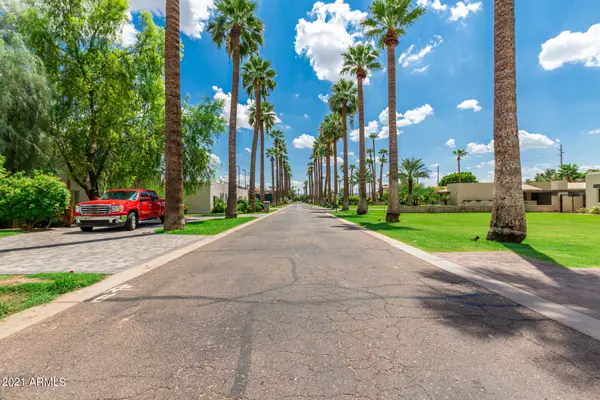$3,500,000
$2,950,000
18.6%For more information regarding the value of a property, please contact us for a free consultation.
5 Beds
5.5 Baths
6,620 SqFt
SOLD DATE : 02/15/2022
Key Details
Sold Price $3,500,000
Property Type Single Family Home
Sub Type Single Family - Detached
Listing Status Sold
Purchase Type For Sale
Square Footage 6,620 sqft
Price per Sqft $528
Subdivision Country Club Place
MLS Listing ID 6300384
Sold Date 02/15/22
Style Santa Barbara/Tuscan
Bedrooms 5
HOA Fees $41/ann
HOA Y/N Yes
Originating Board Arizona Regional Multiple Listing Service (ARMLS)
Year Built 1936
Annual Tax Amount $19,633
Tax Year 2021
Lot Size 0.765 Acres
Acres 0.76
Property Description
This Phoenix Country Club Estate is spectacular & nearly impossible to describe as no detail was left un-turned in this 1939 classic beauty. Home features an open concept w/ huge kitchen with that opens to family room w/ gas fireplace. Downstairs owner's retreat has bathroom w/ shower and tub, hidden steam shower, his & hers walk in closets & private patio to enjoy a cup of coffee. Second bedroom/office downstairs. Large entertainment room upstairs w/ 3 additional bedrooms. Guest house has a near full kitchen w/ 220 power run to easily add cooktop/oven, living space, full bath, W/D & separate bedroom. New roof, new plumbing, electrical, Sierra Pacific Doors & Windows, landscape & high efficiency VRF HVAC system providing for independent temperature control in nearly every room
Location
State AZ
County Maricopa
Community Country Club Place
Direction From Thomas Road, head north on 7th Street. Turn east (right) onto N. Country Club Road (Phoenix Country Club entrance). Pass guard gate, turn left & enter through gate. Gate code in private remarks.
Rooms
Other Rooms Library-Blt-in Bkcse, Guest Qtrs-Sep Entrn, ExerciseSauna Room, Great Room, Media Room, Family Room, BonusGame Room
Basement Finished, Full
Guest Accommodations 1300.0
Master Bedroom Split
Den/Bedroom Plus 8
Separate Den/Office Y
Interior
Interior Features Master Downstairs, Eat-in Kitchen, 9+ Flat Ceilings, Drink Wtr Filter Sys, Wet Bar, Kitchen Island, Pantry, Double Vanity, Full Bth Master Bdrm, Separate Shwr & Tub, High Speed Internet
Heating Natural Gas, ENERGY STAR Qualified Equipment
Cooling Refrigeration, Programmable Thmstat, Ceiling Fan(s)
Flooring Wood
Fireplaces Type Living Room, Gas
Fireplace Yes
Window Features Double Pane Windows,Low Emissivity Windows
SPA None
Laundry See Remarks
Exterior
Exterior Feature Balcony, Covered Patio(s), Patio, Private Street(s), Private Yard, Separate Guest House
Garage Dir Entry frm Garage, Electric Door Opener, Side Vehicle Entry, Gated
Garage Spaces 3.0
Garage Description 3.0
Fence Block
Pool None
Community Features Gated Community, Golf
Utilities Available APS, SW Gas
Amenities Available Self Managed
View City Lights
Roof Type Composition,Shake
Private Pool No
Building
Lot Description Sprinklers In Rear, Sprinklers In Front, On Golf Course
Story 2
Builder Name Unknown
Sewer Public Sewer
Water City Water
Architectural Style Santa Barbara/Tuscan
Structure Type Balcony,Covered Patio(s),Patio,Private Street(s),Private Yard, Separate Guest House
New Construction No
Schools
Elementary Schools Longview Elementary School
Middle Schools Longview Elementary School
High Schools North High School
School District Phoenix Union High School District
Others
HOA Name NCC Drive HOA
HOA Fee Include Other (See Remarks)
Senior Community No
Tax ID 118-20-031
Ownership Fee Simple
Acceptable Financing Cash, Conventional
Horse Property N
Listing Terms Cash, Conventional
Financing Conventional
Read Less Info
Want to know what your home might be worth? Contact us for a FREE valuation!

Our team is ready to help you sell your home for the highest possible price ASAP

Copyright 2024 Arizona Regional Multiple Listing Service, Inc. All rights reserved.
Bought with Non-MLS Office




