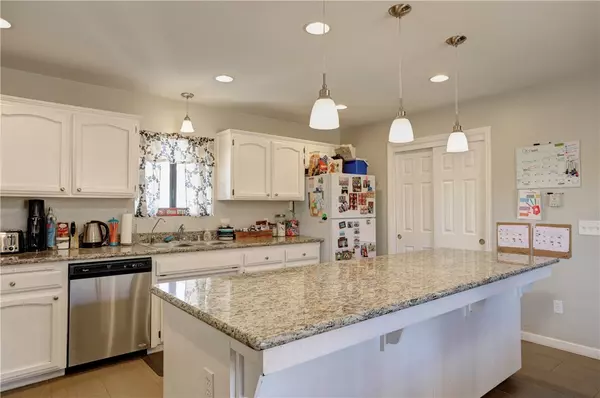$629,000
$639,000
1.6%For more information regarding the value of a property, please contact us for a free consultation.
4 Beds
2 Baths
1,724 SqFt
SOLD DATE : 12/24/2020
Key Details
Sold Price $629,000
Property Type Single Family Home
Sub Type Single Family Residence
Listing Status Sold
Purchase Type For Sale
Square Footage 1,724 sqft
Price per Sqft $364
Subdivision Nipomo(340)
MLS Listing ID PI20215787
Sold Date 12/24/20
Bedrooms 4
Full Baths 1
Three Quarter Bath 1
HOA Y/N No
Year Built 1984
Lot Size 8,712 Sqft
Property Description
ATTN Families: Check out this wonderful 4-bedroom, ( 1 full & one 3/4 bath) home on a large corner lot of appx. 8,833 SF!!! California white cabinets make a statement as they adorn the light granite countertop in a fabulous, supersized family kitchen that includes a giant breakfast bar. Dining room is adjacent to the kitchen and open to the living room! There are tile floors in bathrooms and kitchen with a wood laminate type product in the living room. Bedrooms are carpeted for those winter mornings when you spring out of bed with no cold surprises! There is a large concrete patio off the dining room sliding door plus a freestanding firepit on pavers. Lots of room for the kids and dogs! The exterior was just painted. The 2- car garage includes work bench and cabinets. (Not shown in the pictures) Listing broker is related to one of the sellers.
Location
State CA
County San Luis Obispo
Area Npmo - Nipomo
Zoning RSF
Rooms
Main Level Bedrooms 4
Interior
Interior Features Pantry
Heating Forced Air
Cooling None
Flooring Carpet, Laminate, Tile
Fireplaces Type Living Room, Raised Hearth, Wood Burning
Fireplace Yes
Appliance Dishwasher, Disposal, Gas Range, Gas Water Heater, Microwave, Water Heater
Laundry Washer Hookup, Gas Dryer Hookup, In Garage
Exterior
Parking Features Concrete, On Site, Workshop in Garage
Garage Spaces 2.0
Garage Description 2.0
Pool None
Community Features Curbs, Dog Park, Golf, Gutter(s), Storm Drain(s), Sidewalks
Utilities Available Cable Connected, Electricity Connected, Natural Gas Connected, Sewer Connected, Water Connected
View Y/N No
View None
Roof Type Composition,Shingle
Porch Brick, Concrete, Front Porch, Patio
Attached Garage Yes
Total Parking Spaces 2
Private Pool No
Building
Lot Description Corner Lot, Drip Irrigation/Bubblers, Front Yard, Sprinklers In Rear, Sprinklers In Front, Lawn, Landscaped, Street Level, Yard
Story 1
Entry Level One
Foundation Slab
Sewer Public Sewer
Water Public
Level or Stories One
New Construction No
Schools
Elementary Schools Dana1
Middle Schools Mesa
School District Lucia Mar Unified
Others
Senior Community No
Tax ID 092127001
Acceptable Financing Cash, Cash to New Loan, 1031 Exchange, FHA, USDA Loan
Green/Energy Cert Solar
Listing Terms Cash, Cash to New Loan, 1031 Exchange, FHA, USDA Loan
Financing Conventional
Special Listing Condition Standard
Read Less Info
Want to know what your home might be worth? Contact us for a FREE valuation!

Our team is ready to help you sell your home for the highest possible price ASAP

Bought with Andrew Romero • Keller Williams Realty Central Coast






