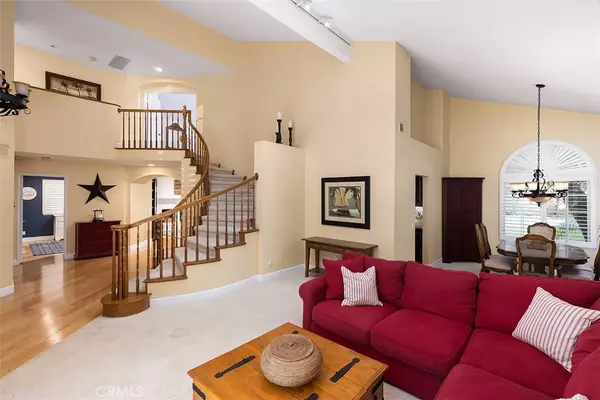$1,095,000
$1,095,000
For more information regarding the value of a property, please contact us for a free consultation.
4 Beds
3 Baths
2,776 SqFt
SOLD DATE : 10/16/2020
Key Details
Sold Price $1,095,000
Property Type Single Family Home
Sub Type Single Family Residence
Listing Status Sold
Purchase Type For Sale
Square Footage 2,776 sqft
Price per Sqft $394
Subdivision Cowan Meadows (Comd)
MLS Listing ID OC20187602
Sold Date 10/16/20
Bedrooms 4
Full Baths 3
Construction Status Turnkey
HOA Y/N No
Year Built 1987
Lot Size 6,098 Sqft
Property Description
This one of a kind cul-de-sac home will enchant you with a great floor plan and an abundance of unique features such as large windows & vaulted ceilings illuminating a charming entry with formal living and dining room. The first floor also comes with the much-desired part of having a full bedroom and bathroom. The gourmet kitchen provides a walk-in pantry, custom cabinetry, five-burner range, rustic tile backsplash, granite countertops, kitchen island, and built-in wine fridge and the wet bar. Right off the kitchen, you will find a spacious eat-in area & family room with a custom white brick fireplace & mantel. An extensive master en-suite provides back yard views with a spa-like master bathroom with a luxurious tub, glass step-in shower, granite dual sink vanity, and walk-in closet. The upstairs has one regular and one oversized bedroom with a walk-in closet. The expansive back yard includes a large pool & spa, built-in BBQ with bar seating while still providing generous yard space. This home is located in a great neighborhood near Chapman Hills Elementary School and walking distance to parks, playgrounds, restaurants, grocery stores, and coffee shops.
Location
State CA
County Orange
Area 75 - Orange, Orange Park Acres E Of 55
Rooms
Main Level Bedrooms 1
Interior
Interior Features Built-in Features, Ceiling Fan(s), Crown Molding, Dry Bar, Granite Counters, High Ceilings, Pantry, Recessed Lighting, Bedroom on Main Level, Entrance Foyer, Walk-In Pantry, Walk-In Closet(s)
Heating Central
Cooling Central Air
Flooring Brick, Carpet, Tile, Wood
Fireplaces Type Family Room
Fireplace Yes
Appliance Built-In Range, Dishwasher, Disposal, Gas Range, Microwave, Water Softener
Laundry Washer Hookup, Electric Dryer Hookup, Gas Dryer Hookup, Inside, Laundry Room
Exterior
Exterior Feature Awning(s), Barbecue
Parking Features Direct Access, Driveway, Garage Faces Front, Garage
Garage Spaces 3.0
Garage Description 3.0
Pool Private
Community Features Biking, Curbs, Foothills, Hiking, Horse Trails, Park, Storm Drain(s), Street Lights, Sidewalks
View Y/N Yes
View Pool
Porch Brick, Patio
Attached Garage Yes
Total Parking Spaces 6
Private Pool Yes
Building
Lot Description Back Yard, Cul-De-Sac, Lawn, Landscaped
Story Two
Entry Level Two
Sewer Public Sewer
Water Public
Level or Stories Two
New Construction No
Construction Status Turnkey
Schools
Elementary Schools Chapman Hills
Middle Schools Santiago
High Schools El Modina
School District Orange Unified
Others
Senior Community No
Tax ID 50383225
Security Features Prewired,Smoke Detector(s)
Acceptable Financing Cash, Cash to New Loan
Horse Feature Riding Trail
Listing Terms Cash, Cash to New Loan
Financing Conventional
Special Listing Condition Standard
Read Less Info
Want to know what your home might be worth? Contact us for a FREE valuation!

Our team is ready to help you sell your home for the highest possible price ASAP

Bought with Carrie Hale • Caliber Real Estate






