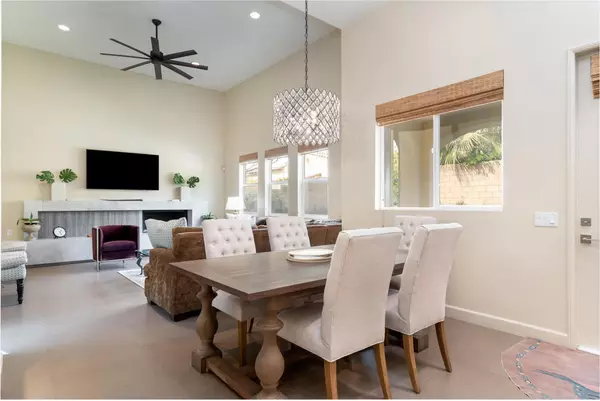$592,000
$599,000
1.2%For more information regarding the value of a property, please contact us for a free consultation.
4 Beds
4 Baths
3,184 SqFt
SOLD DATE : 04/30/2020
Key Details
Sold Price $592,000
Property Type Single Family Home
Sub Type Single Family Residence
Listing Status Sold
Purchase Type For Sale
Square Footage 3,184 sqft
Price per Sqft $185
Subdivision Rancho Santana
MLS Listing ID 219040211PS
Sold Date 04/30/20
Bedrooms 4
Full Baths 3
Half Baths 1
Condo Fees $170
HOA Fees $170/mo
HOA Y/N Yes
Year Built 2006
Lot Size 9,147 Sqft
Property Description
Open the doors to stunning, modern finishes on this one-of-a-kind Rancho Santana retreat. Magestic hIgh ceilings open the space and the floor plan is perfect for entertaining. Bask in the unbeatable mountain views from the rooftop dining area, complete with kitchenette, lounge on the downstairs patio, dine in the back yard or in the formal dining room. Guests will love the casita with separate entrance. The master bedroom with fireplace has a luxurious bathroom and large walk in closet and the separate laundry room makes cleaning up a breeze! 2 garages with space for 3 cars completes the picture. Close to the polo grounds - Stagecoach and Coachella music festivals, world class golf, La Quinta Resort and Spa. Don't miss this rare find!
Location
State CA
County Riverside
Area 313 - La Quinta South Of Hwy 111
Rooms
Other Rooms Guest House Attached
Interior
Interior Features Partially Furnished
Heating Central
Cooling Central Air
Flooring Carpet, Tile
Fireplaces Type Family Room, Gas, Primary Bedroom
Fireplace Yes
Exterior
Garage Direct Access, Garage
Garage Spaces 3.0
Garage Description 3.0
Community Features Gated
Amenities Available Maintenance Grounds, Management
View Y/N Yes
View Mountain(s)
Attached Garage Yes
Total Parking Spaces 8
Private Pool No
Building
Lot Description Drip Irrigation/Bubblers, Sprinkler System
Story 1
Additional Building Guest House Attached
New Construction No
Others
Senior Community No
Tax ID 767630027
Security Features Gated Community
Acceptable Financing Cash to New Loan
Listing Terms Cash to New Loan
Financing Conventional
Special Listing Condition Standard
Read Less Info
Want to know what your home might be worth? Contact us for a FREE valuation!

Our team is ready to help you sell your home for the highest possible price ASAP

Bought with Bespoke Real Estate Group • Bennion Deville Homes






